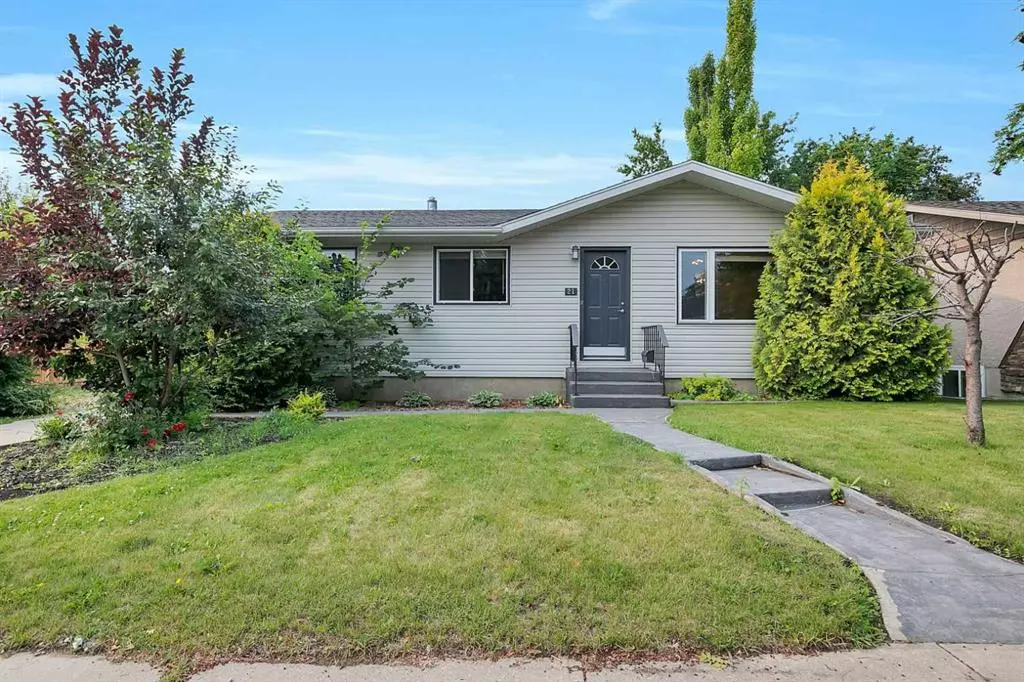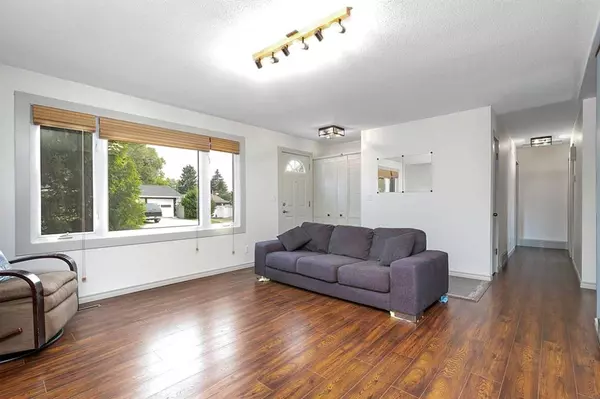$348,000
$359,900
3.3%For more information regarding the value of a property, please contact us for a free consultation.
3 Beds
2 Baths
1,012 SqFt
SOLD DATE : 09/20/2023
Key Details
Sold Price $348,000
Property Type Single Family Home
Sub Type Detached
Listing Status Sold
Purchase Type For Sale
Square Footage 1,012 sqft
Price per Sqft $343
Subdivision Morrisroe
MLS® Listing ID A2057802
Sold Date 09/20/23
Style Bungalow
Bedrooms 3
Full Baths 2
Originating Board Central Alberta
Year Built 1969
Annual Tax Amount $2,734
Tax Year 2023
Lot Size 6,710 Sqft
Acres 0.15
Property Description
Located in the great neighbourhood of Morrisroe, 21 Martin Close offers 3 bedrooms, 2 full bathrooms, a very large HEATED garage (32x24), covered deck, firepit, & multi trailer/vehicle parking! The green space to the East side of the house is a city owned utility right of way, but allows the owner to make use of the land for extra parking. Concrete walkway and steps greet you to the front door, where you enter into the living room. A gas insert fireplace is the focal point of the room and leads you into the dining space & kitchen. Something that many bungalows of this style don't have is a pantry! Dining room door leads out to the deck, overlooking your South facing yard. There is a designated area for a BBQ on the right hand side. Stamped concrete patio just below that makes for another great entertaining space and/or future hot tub. Heading back inside, the main 4PC bath has modern finishings and even a heated floor! Primary bedroom comes with a big walk-in closet that you wouldn't expect! Second bedroom completes the this floor. Heading downstairs, there's a good sized family room with a wet bar, 3rd bedroom, 4PC bath, den/storage room, and a roomy laundry/utility/storage area. Updates over the last few years include; flooring both up and down (changed to laminate), paint, light fixtures, basement bathroom to include a new ceiling (just completed), new sewer line, new garage heater, & hot tub sub panel installed (just need spa buddy to complete hookup for a future hot tub). Updates previous to that were windows (up), exterior doors, water tank, furnace, & kitchen appliances. Home is equipped with central vacuum. The garage also offers 220V, is plumbed in for air lines, and has additional storage space, with separate access above the overhead door. Dog run built next to the garage, with a doggy door to access it. There are two older, but large sheds; one behind the garage and one on the East side. This home is ready for a quick possession, has an impressive amount of storage space, and a private yard at a great price!
Location
Province AB
County Red Deer
Zoning R1
Direction N
Rooms
Basement Finished, Full
Interior
Interior Features Central Vacuum, Closet Organizers, Laminate Counters, Pantry, Walk-In Closet(s), Wet Bar
Heating Forced Air
Cooling None
Flooring Laminate, Tile
Fireplaces Number 1
Fireplaces Type Gas, Living Room
Appliance Dishwasher, Dryer, Microwave, Refrigerator, Stove(s), Washer
Laundry In Basement
Exterior
Garage 220 Volt Wiring, Additional Parking, Concrete Driveway, Double Garage Detached, Garage Door Opener, Heated Garage, Off Street, Oversized, Parking Pad, RV Access/Parking
Garage Spaces 2.0
Garage Description 220 Volt Wiring, Additional Parking, Concrete Driveway, Double Garage Detached, Garage Door Opener, Heated Garage, Off Street, Oversized, Parking Pad, RV Access/Parking
Fence Fenced
Community Features Park, Playground, Schools Nearby, Shopping Nearby, Sidewalks, Street Lights, Walking/Bike Paths
Roof Type Asphalt
Porch Deck
Lot Frontage 61.0
Total Parking Spaces 5
Building
Lot Description Back Yard, Lawn, No Neighbours Behind, Landscaped, Rectangular Lot
Foundation Poured Concrete
Architectural Style Bungalow
Level or Stories One
Structure Type Vinyl Siding,Wood Frame
Others
Restrictions None Known
Tax ID 83327654
Ownership Private
Read Less Info
Want to know what your home might be worth? Contact us for a FREE valuation!

Our team is ready to help you sell your home for the highest possible price ASAP
GET MORE INFORMATION

Agent | License ID: LDKATOCAN






