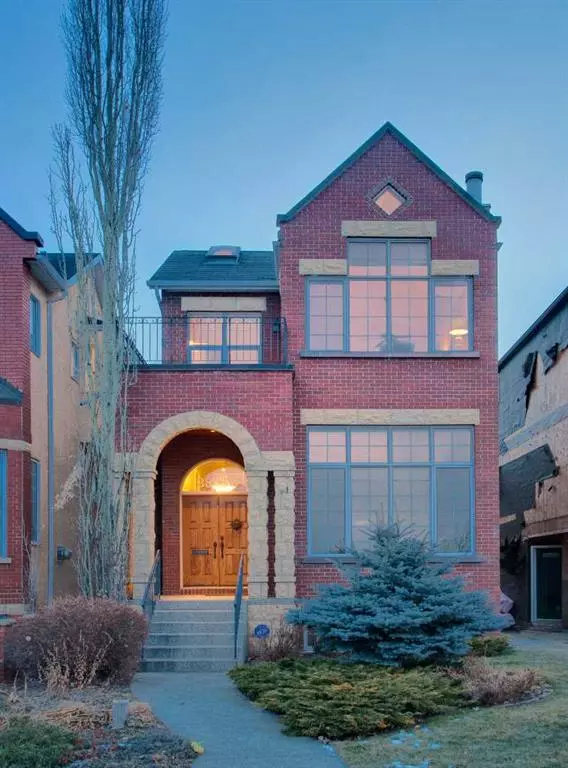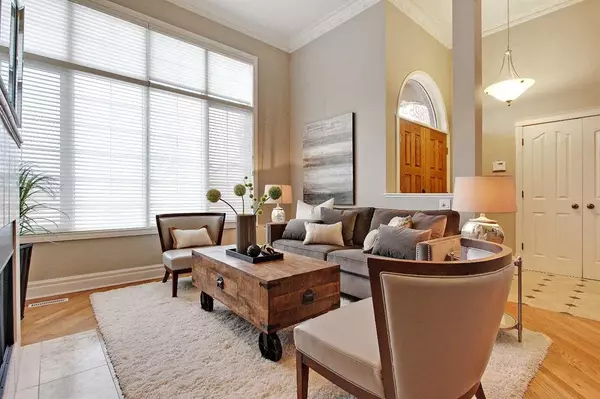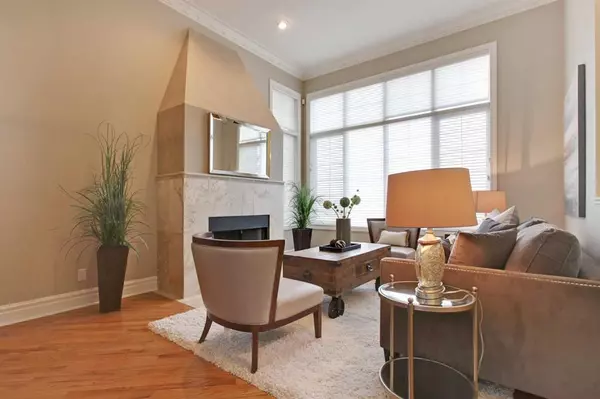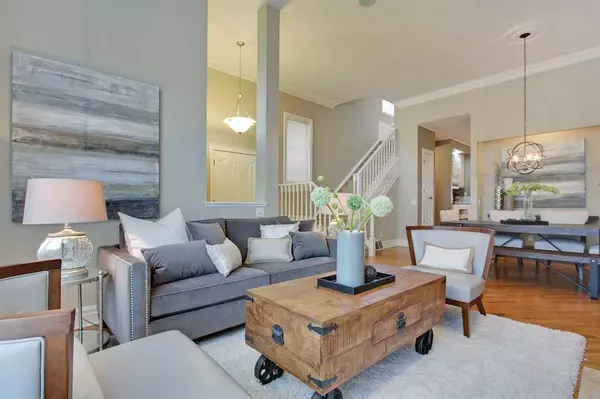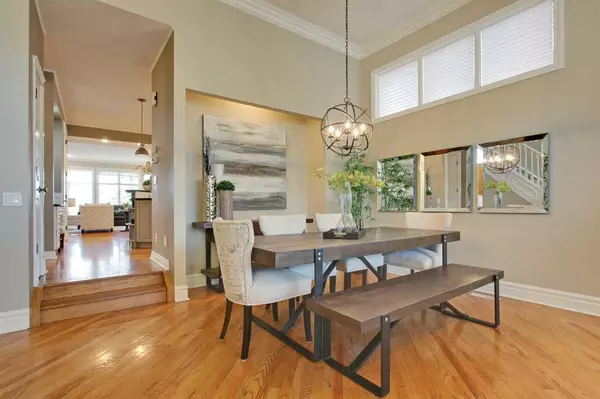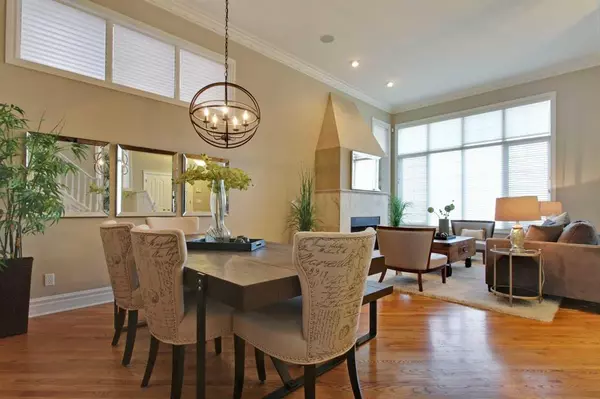$1,300,000
$1,399,000
7.1%For more information regarding the value of a property, please contact us for a free consultation.
4 Beds
4 Baths
2,327 SqFt
SOLD DATE : 09/20/2023
Key Details
Sold Price $1,300,000
Property Type Single Family Home
Sub Type Detached
Listing Status Sold
Purchase Type For Sale
Square Footage 2,327 sqft
Price per Sqft $558
Subdivision Parkhill
MLS® Listing ID A2064914
Sold Date 09/20/23
Style 2 Storey
Bedrooms 4
Full Baths 3
Half Baths 1
Originating Board Calgary
Year Built 1996
Annual Tax Amount $10,252
Tax Year 2023
Lot Size 4,606 Sqft
Acres 0.11
Property Description
Spectacular Mountain views from this 4-bedroom ridge home on one of the best streets in Parkhill. You will be impressed by the 12' ceilings, hardwood floors, living room host to a wood burning fireplace and gracious dining room all overlooking the unobstructed panorama views. The main level also features a lovely kitchen with white cabinetry, top of the line appliances, huge pantry, granite and a desk area that all open to a spacious great room with built in bookshelves and another fireplace. The upper level is home to a gorgeous master retreat with a balcony to enjoy the river valley views, cathedral ceilings, sitting or office area, walk in closet and a spa like ensuite. Two more good sized bedrooms, family bath and laundry complete this level. The basement features in-slab heating, spacious family room, large bedroom, loads of storage and a stylish 4-piece bathroom with a steam shower. Enjoy the newer roof, irrigation system, heated double garage, huge back yard and vast views from this executive home built on a rare large ridge lot. Walk the river path, stroll to the shops/restaurants of 4th street, and sought after schools. Must view!
Location
Province AB
County Calgary
Area Cal Zone Cc
Zoning R-C2
Direction W
Rooms
Basement Finished, Full
Interior
Interior Features Built-in Features, Central Vacuum, Granite Counters, High Ceilings
Heating Forced Air, Natural Gas
Cooling None
Flooring Carpet, Ceramic Tile, Hardwood, Stone
Fireplaces Number 2
Fireplaces Type Family Room, Gas, Living Room, Stone, Wood Burning
Appliance Built-In Oven, Dishwasher, Garage Control(s), Garburator, Gas Cooktop, Refrigerator, Washer/Dryer, Window Coverings
Laundry Upper Level
Exterior
Garage Double Garage Detached, Heated Garage
Garage Spaces 2.0
Garage Description Double Garage Detached, Heated Garage
Fence Fenced
Community Features Park, Playground, Pool, Schools Nearby, Shopping Nearby, Tennis Court(s), Walking/Bike Paths
Roof Type Asphalt Shingle
Porch Balcony(s), Deck
Lot Frontage 27.89
Total Parking Spaces 2
Building
Lot Description Back Lane, Back Yard, Low Maintenance Landscape, Greenbelt, Landscaped
Foundation Poured Concrete
Architectural Style 2 Storey
Level or Stories Two
Structure Type Brick,Stone,Stucco
Others
Restrictions None Known
Tax ID 82956510
Ownership Private
Read Less Info
Want to know what your home might be worth? Contact us for a FREE valuation!

Our team is ready to help you sell your home for the highest possible price ASAP
GET MORE INFORMATION

Agent | License ID: LDKATOCAN

