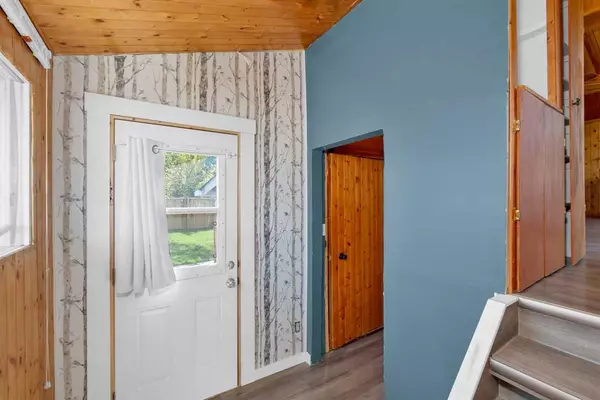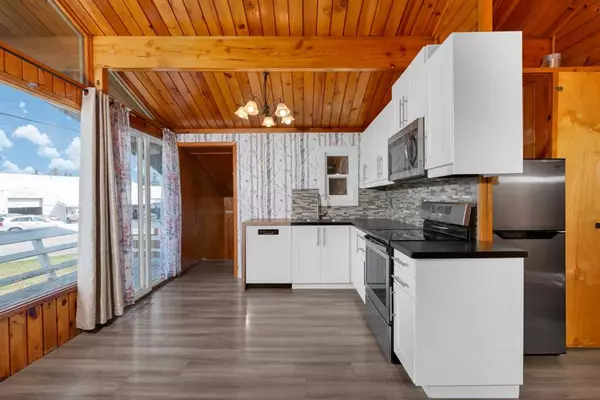$340,000
$375,000
9.3%For more information regarding the value of a property, please contact us for a free consultation.
2 Beds
2 Baths
706 SqFt
SOLD DATE : 09/20/2023
Key Details
Sold Price $340,000
Property Type Single Family Home
Sub Type Detached
Listing Status Sold
Purchase Type For Sale
Square Footage 706 sqft
Price per Sqft $481
Subdivision Heritage Okotoks
MLS® Listing ID A2078066
Sold Date 09/20/23
Style Bungalow
Bedrooms 2
Full Baths 2
Originating Board Calgary
Year Built 1971
Annual Tax Amount $2,284
Tax Year 2023
Lot Size 4,413 Sqft
Acres 0.1
Property Description
Are you looking for your next home in Okotoks? Then take a look at this beauty! This home is ideally situated close to the downtown and all the fantastic amenities Okotoks offers. This 2 bedroom, 2 bathroom home has so much charm and character. With high beamed ceilings and a cabin-style feel, this home will appeal to those looking for something more unique. Lots of natural light floods through the main floor, making it a great place to entertain. The modern KITCHEN is spacious with some stainless steel appliances. The open-planned LIVING room and DINING room overlook the front yard. The two bedrooms on the main floor are a great size and have plenty of room for your furniture. There is also a 4 piece BATHROOM to complete this floor. There are two entrances to the BASEMENT, one a gorgeous one of a kind LOG SPIRAL staircase, which leads from the LIVING ROOM to the RECREATION ROOM. The second way is from the main floor MUD ROOM. This staircase leads to the large UTILITY room, LAUNDRY room, REC ROOM and a 3 piece BATHROOM. Outside there is plenty of off road parking available for cars, trailers etc. There is also a large SHED in the rear low maintenance FENCED YARD. Recent updates include FENCING, new ROOF (2021). This home will not disappoint. The only thing missing is YOU!
Location
Province AB
County Foothills County
Zoning TN
Direction N
Rooms
Basement Finished, Full
Interior
Interior Features Beamed Ceilings, Ceiling Fan(s), High Ceilings, No Smoking Home, Vaulted Ceiling(s)
Heating Forced Air, Natural Gas
Cooling None
Flooring Carpet, Vinyl Plank
Appliance Dishwasher, Dryer, Electric Oven, Microwave Hood Fan, Refrigerator, Washer, Window Coverings
Laundry In Basement
Exterior
Garage Gravel Driveway, Off Street, Parking Pad, RV Access/Parking
Garage Description Gravel Driveway, Off Street, Parking Pad, RV Access/Parking
Fence Fenced
Community Features Shopping Nearby, Walking/Bike Paths
Roof Type Asphalt Shingle
Porch Deck
Lot Frontage 57.88
Total Parking Spaces 4
Building
Lot Description Low Maintenance Landscape, Level, Rectangular Lot
Foundation Poured Concrete
Sewer Public Sewer
Water Well
Architectural Style Bungalow
Level or Stories One
Structure Type Aluminum Siding ,Wood Siding
Others
Restrictions None Known
Tax ID 84564808
Ownership Private
Read Less Info
Want to know what your home might be worth? Contact us for a FREE valuation!

Our team is ready to help you sell your home for the highest possible price ASAP
GET MORE INFORMATION

Agent | License ID: LDKATOCAN






