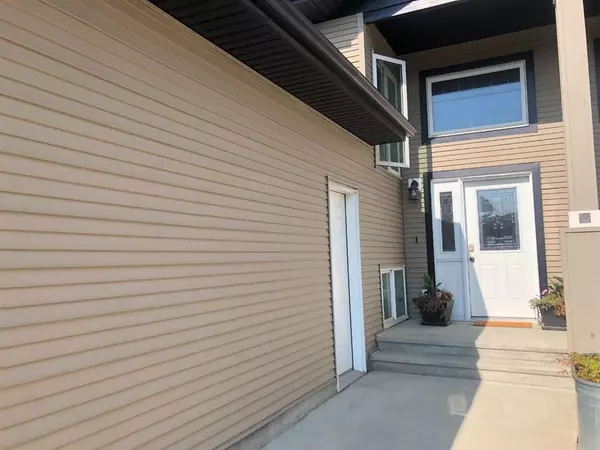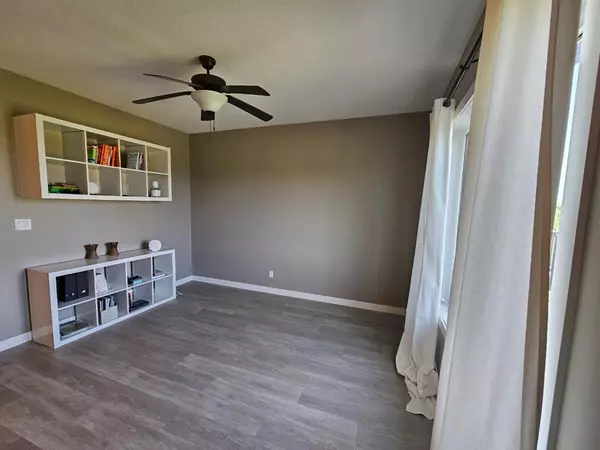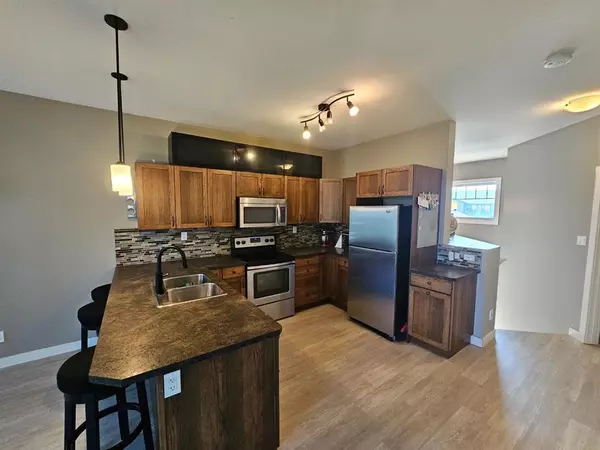$267,500
$275,911
3.0%For more information regarding the value of a property, please contact us for a free consultation.
3 Beds
1 Bath
652 SqFt
SOLD DATE : 09/20/2023
Key Details
Sold Price $267,500
Property Type Townhouse
Sub Type Row/Townhouse
Listing Status Sold
Purchase Type For Sale
Square Footage 652 sqft
Price per Sqft $410
Subdivision Iron Wolf
MLS® Listing ID A2073310
Sold Date 09/20/23
Style Bi-Level
Bedrooms 3
Full Baths 1
Condo Fees $114
Originating Board Central Alberta
Year Built 2013
Annual Tax Amount $2,577
Tax Year 2022
Lot Size 1,995 Sqft
Acres 0.05
Lot Dimensions 21 x 95
Property Description
Whether you're a young professional seeking a place to call your own or just starting out having a family and looking for room to flourish, a snow bird or empty nester or anyone in between, this condo caters to your lifestyle needs. Thoughtfully designed layout for optimal space utilization and comfort. Open floor plan on the main wth a garden door leading out on to the back deck overlooking your East facing backyard. You will love the walkout basement has access to the backyard. The spacious family room will be a great place for family game night or just enjoying a movie together. There are 2 bedrooms, 4 piece bath and the laundry area in the basement as well. Even your vehicle will be happy parked in the single attached garage. There is one assigned parking stall in the common area. Minimal grass to mow and the snow removal in the common area is included. You are going to love to own your own condo in one of the most desirable and quiet neighborhoods within close proximity to all amenities and easy access to hwy 2A.
Location
Province AB
County Lacombe
Zoning R4
Direction S
Rooms
Basement Finished, Full
Interior
Interior Features Breakfast Bar, Ceiling Fan(s), Pantry
Heating Forced Air
Cooling None
Flooring Carpet, Laminate, Linoleum
Appliance Built-In Refrigerator, Dishwasher, Electric Stove, Microwave
Laundry In Basement
Exterior
Garage Single Garage Attached
Garage Spaces 1.0
Garage Description Single Garage Attached
Fence Fenced
Community Features Airport/Runway, Fishing, Golf, Lake, Park, Playground, Pool, Schools Nearby, Shopping Nearby, Street Lights
Amenities Available Snow Removal
Roof Type Asphalt Shingle
Porch Deck
Lot Frontage 21.94
Exposure S
Total Parking Spaces 1
Building
Lot Description Back Yard, City Lot
Foundation Poured Concrete
Architectural Style Bi-Level
Level or Stories Bi-Level
Structure Type Stone,Vinyl Siding,Wood Frame
Others
HOA Fee Include Common Area Maintenance,Insurance,Reserve Fund Contributions,Snow Removal
Restrictions Pet Restrictions or Board approval Required
Tax ID 83995455
Ownership Private
Pets Description Restrictions
Read Less Info
Want to know what your home might be worth? Contact us for a FREE valuation!

Our team is ready to help you sell your home for the highest possible price ASAP
GET MORE INFORMATION

Agent | License ID: LDKATOCAN






