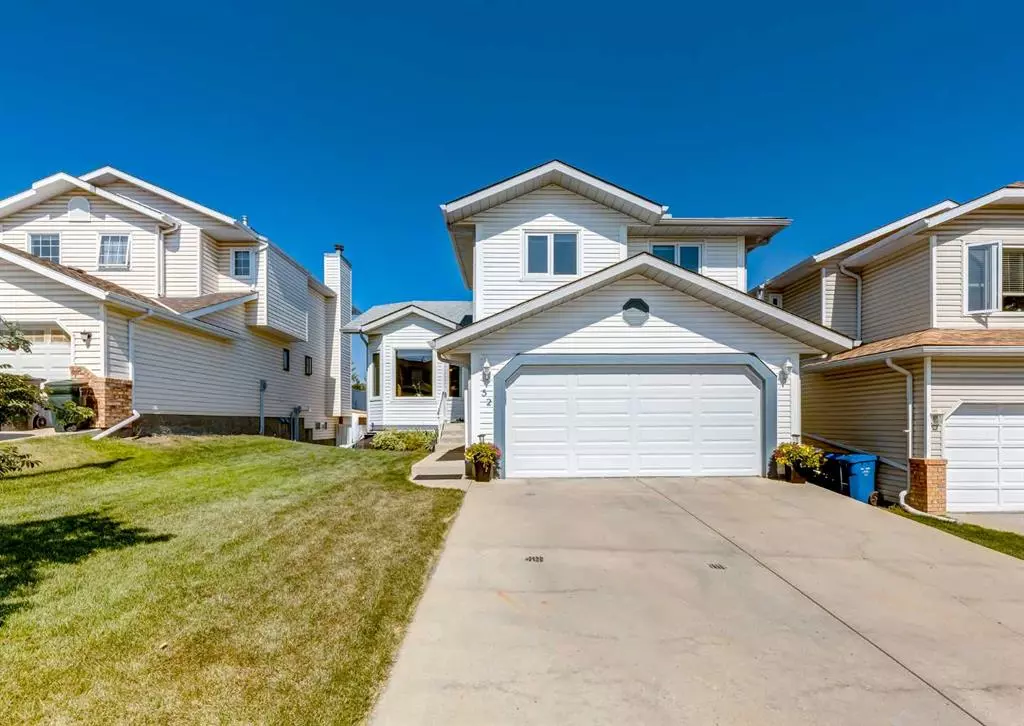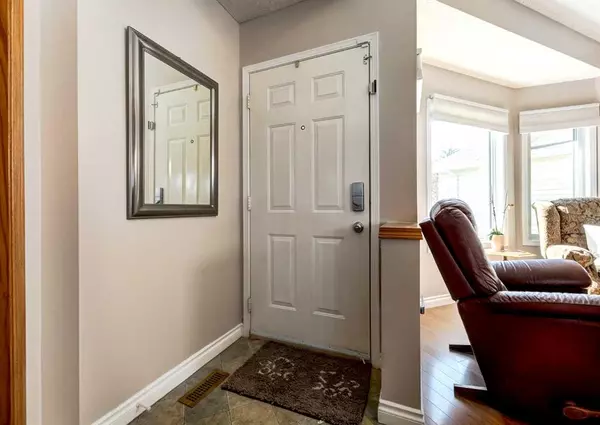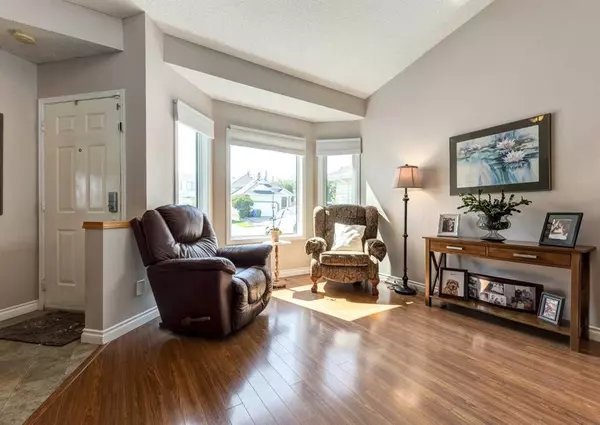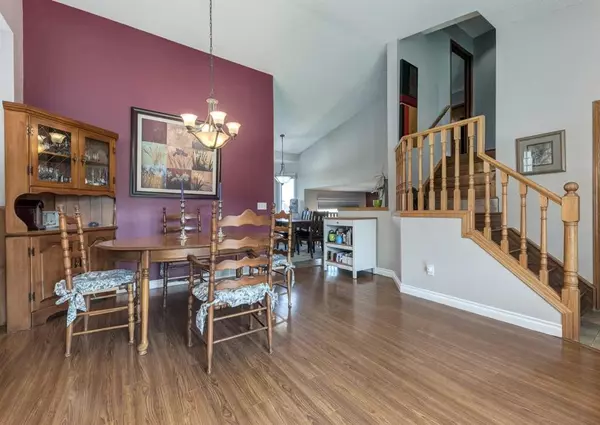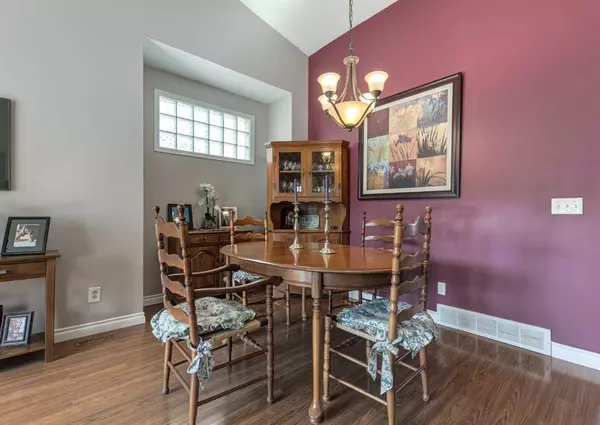$597,000
$580,000
2.9%For more information regarding the value of a property, please contact us for a free consultation.
3 Beds
3 Baths
1,570 SqFt
SOLD DATE : 09/20/2023
Key Details
Sold Price $597,000
Property Type Single Family Home
Sub Type Detached
Listing Status Sold
Purchase Type For Sale
Square Footage 1,570 sqft
Price per Sqft $380
Subdivision Macewan Glen
MLS® Listing ID A2077272
Sold Date 09/20/23
Style 2 Storey Split
Bedrooms 3
Full Baths 2
Half Baths 1
Originating Board Calgary
Year Built 1991
Annual Tax Amount $3,105
Tax Year 2023
Lot Size 5,167 Sqft
Acres 0.12
Property Description
Welcome to your dream home! This stunning two-storey split walkout, nestled on a tranquil street and backing onto a scenic pathway, is the epitome of what you've been searching for. Offering over 1,900 square feet of meticulously crafted living space, with 3 bedrooms, 2.5 bathrooms, vaulted main floor ceilings, and a thoughtfully designed layout, this impeccably maintained residence has it all. As you step through the front door, you'll be welcomed into a sunlit living and dining area boasting soaring vaulted ceilings and expansive windows that flood the space with natural light. Continuing through, you'll discover a functional kitchen equipped with newer stainless steel appliances, a charming window above the sink with picturesque views of your spacious yard, and a cozy breakfast nook that's perfectly positioned for those busy morning meals. Open the door to your back deck and enjoy watching your furry friends or children at play in the backyard. Adjacent to the kitchen and eat-in nook, you'll find a generously sized family room adorned with a warm and inviting wood-burning fireplace – the ideal spot to unwind and enjoy a movie on a chilly evening. Heading toward the garage, a convenient laundry room awaits to the left, while a discreetly tucked-away 2-piece bathroom stands to the right. Ascending the stairs, the primary bedroom awaits, featuring dual closets and a 4-piece ensuite. Continuing down the hallway, you'll discover a second 4-piece bathroom and two well-proportioned bedrooms. A spacious linen closet completes this functional upper level. The walkout basement offers a fantastic space for a recreational room, home office, or a cozy movie-watching area. It could also serve as a wonderful playroom or home gym. But that's not all – this basement boasts over 400 square feet of storage space, making it a dream for maintaining an organized home. One of the standout features of this magnificent property is the expansive yard that backs onto a picturesque pathway. It offers ample room for children and pets to frolic and play to their heart's content. Additional features of this home include a newer garage door, a brand-new hot water tank installed in 2022, updated carpet and baseboards in the basement in 2019, replacement of all windows by Western Windows, LG washer and dryer from 2015, a roof replacement in 2012, and teak laminate flooring throughout the main and upper levels. This exceptional residence has been lovingly cared for by its current owner for the past 25 years, ensuring that it radiates warmth and charm. With Nose Hill Park just moments away, excellent schools, parks, pathways, restaurants, amenities, and recreational facilities, this community offers an unbeatable lifestyle. Easy access to Shaganappi Trail, 14th Street, Country Hills Blvd, and Beddington Trail makes navigating in and out of the area a breeze. Your new home awaits – seize this opportunity and book your showing today!
Location
Province AB
County Calgary
Area Cal Zone N
Zoning R-C1
Direction S
Rooms
Basement Finished, Walk-Out To Grade
Interior
Interior Features Closet Organizers, High Ceilings, Laminate Counters, No Smoking Home, Storage, Vaulted Ceiling(s)
Heating Forced Air, Natural Gas
Cooling None
Flooring Carpet, Ceramic Tile, Laminate
Fireplaces Number 1
Fireplaces Type Wood Burning
Appliance Dishwasher, Dryer, Electric Range, Microwave, Range Hood, Refrigerator, Washer, Window Coverings
Laundry Laundry Room
Exterior
Garage Double Garage Attached
Garage Spaces 2.0
Garage Description Double Garage Attached
Fence Fenced
Community Features Golf, Lake, Park, Playground, Schools Nearby, Shopping Nearby, Sidewalks, Street Lights, Walking/Bike Paths
Roof Type Asphalt Shingle
Porch Balcony(s), Patio
Lot Frontage 42.16
Total Parking Spaces 2
Building
Lot Description Back Yard, Backs on to Park/Green Space, Gentle Sloping, Landscaped
Foundation Poured Concrete
Architectural Style 2 Storey Split
Level or Stories Two
Structure Type Vinyl Siding
Others
Restrictions None Known
Tax ID 83023601
Ownership Private
Read Less Info
Want to know what your home might be worth? Contact us for a FREE valuation!

Our team is ready to help you sell your home for the highest possible price ASAP
GET MORE INFORMATION

Agent | License ID: LDKATOCAN

