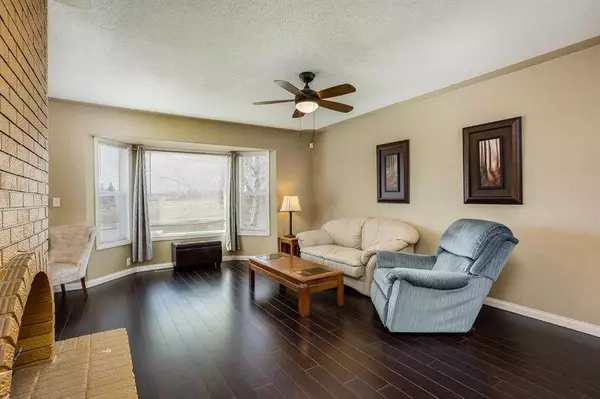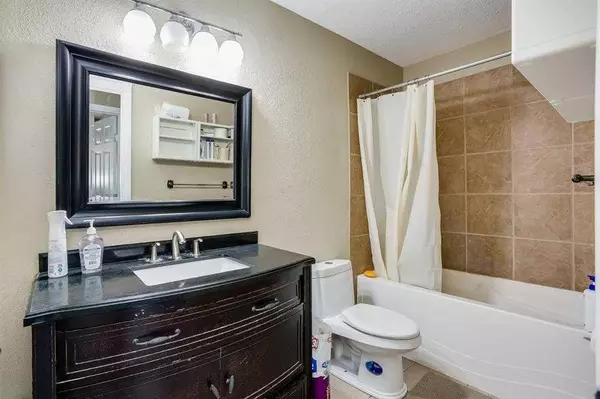$470,000
$488,000
3.7%For more information regarding the value of a property, please contact us for a free consultation.
4 Beds
3 Baths
1,036 SqFt
SOLD DATE : 09/19/2023
Key Details
Sold Price $470,000
Property Type Single Family Home
Sub Type Detached
Listing Status Sold
Purchase Type For Sale
Square Footage 1,036 sqft
Price per Sqft $453
Subdivision Dover
MLS® Listing ID A2056890
Sold Date 09/19/23
Style Bungalow
Bedrooms 4
Full Baths 2
Half Baths 1
Originating Board Calgary
Year Built 1974
Annual Tax Amount $2,835
Tax Year 2023
Lot Size 4,886 Sqft
Acres 0.11
Property Description
INVESTOR OPPORTUNITY with tenants in place. This bungalow is situated on a corner lot with paved alley, across from a school and playground, and offers 4 bedrooms, 2.5 bathrooms, laminate and tile flooring, upgraded kitchen cabinets, and wood burning fireplace. The basement is fully developed with a kitchen area, family/recreation room, 4th bedroom and 2 bathrooms. The home features a well landscaped front yard and maintenance free, fenced back yard, covered patio and storage shed. The Oversized garage is 35ft.x26ft. with 8" insulated and soundproof walls, vaulted ceiling and an 8" concrete floor below the current floor covering, with in-floor heating, and could be re-purposed to suit the buyer. Seller will install a garaged door if required for the buyer. Agents see remarks. ** BUYERS MUST ACCEPT CURRENT TENANTS** currently on a lease expiring April 30, 2024.
Location
Province AB
County Calgary
Area Cal Zone E
Zoning R-C1
Direction W
Rooms
Basement Finished, Full
Interior
Interior Features Ceiling Fan(s), No Animal Home, No Smoking Home
Heating Fireplace(s), Forced Air, Natural Gas
Cooling None
Flooring Ceramic Tile, Laminate
Fireplaces Number 1
Fireplaces Type Brick Facing, Wood Burning
Appliance Dishwasher, Dryer, Electric Stove, Range Hood, Refrigerator, Washer
Laundry In Basement, Laundry Room
Exterior
Garage Double Garage Detached, Secured, See Remarks
Garage Spaces 2.0
Garage Description Double Garage Detached, Secured, See Remarks
Fence Fenced
Community Features Golf, Playground, Schools Nearby, Shopping Nearby
Roof Type Asphalt Shingle
Porch Deck
Lot Frontage 50.0
Exposure W
Total Parking Spaces 2
Building
Lot Description Back Lane, Corner Lot, Lawn, Low Maintenance Landscape, Landscaped, See Remarks
Foundation Poured Concrete
Architectural Style Bungalow
Level or Stories One
Structure Type Vinyl Siding,Wood Frame
Others
Restrictions None Known
Tax ID 83199942
Ownership Private
Read Less Info
Want to know what your home might be worth? Contact us for a FREE valuation!

Our team is ready to help you sell your home for the highest possible price ASAP
GET MORE INFORMATION

Agent | License ID: LDKATOCAN






