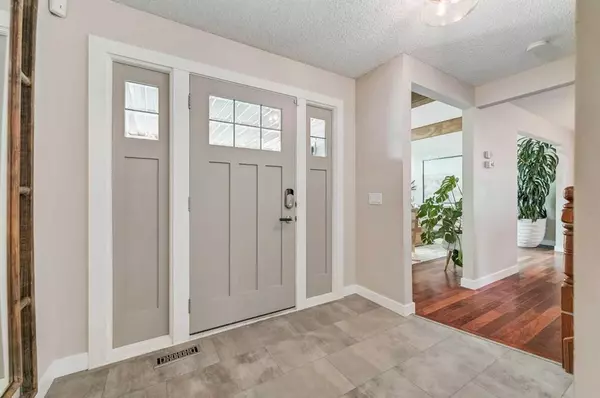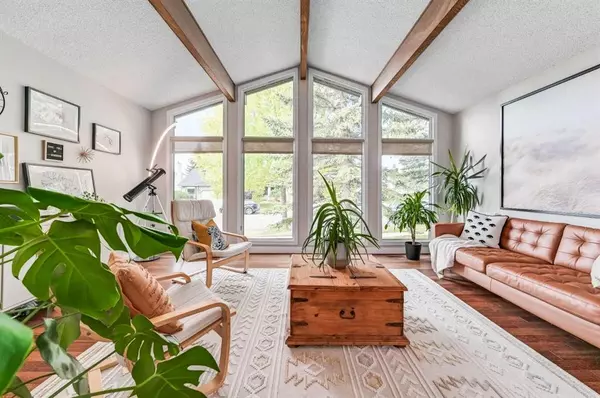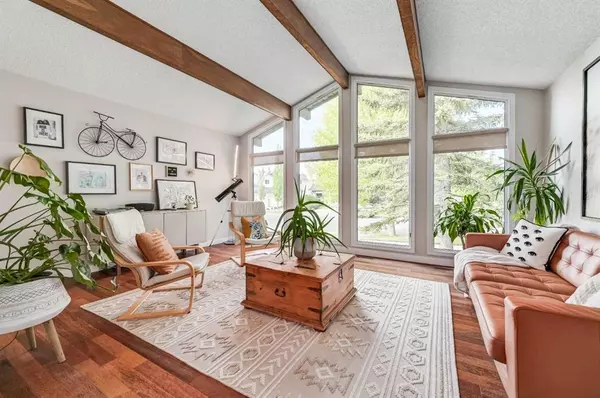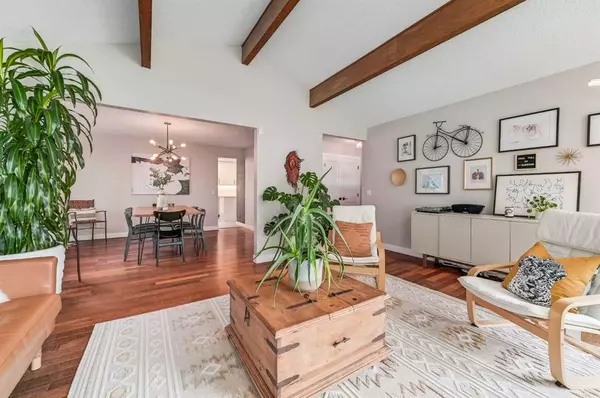$760,000
$739,900
2.7%For more information regarding the value of a property, please contact us for a free consultation.
5 Beds
4 Baths
1,980 SqFt
SOLD DATE : 09/19/2023
Key Details
Sold Price $760,000
Property Type Single Family Home
Sub Type Detached
Listing Status Sold
Purchase Type For Sale
Square Footage 1,980 sqft
Price per Sqft $383
Subdivision Woodbine
MLS® Listing ID A2078986
Sold Date 09/19/23
Style 2 Storey
Bedrooms 5
Full Baths 3
Half Baths 1
Originating Board Calgary
Year Built 1981
Annual Tax Amount $3,851
Tax Year 2023
Lot Size 6,146 Sqft
Acres 0.14
Property Description
Now that you have looked and seen the rest; come to the beautiful community of Woodbine, and see the BEST. This recently renovated home is the best that Woodbine has to offer, and is full of beautiful finishes and high-end touches that are typically not seen in a house in this price range. This amazing home is surrounded by mature trees and established yards, giving you not only peace-and-quiet, but privacy as well. It is more than just a home with a great location, beautiful backyard, and curb appeal; it is stunning! Upon entering the home, you are enveloped with warmth from the natural light that floods in from the main living space which is defined and yet open and features new, luxury vinyl planking and hardwood through the formal dining room, living room and throughout the upper floor. The living room—with its vaulted ceiling with wood beams; and floor-to-ceiling, wall-to-wall windows—is stunning, warm, and inviting, and is sure to be the heart of your home whether with friends or family. The family room features a brick-faced, wood-burning fireplace (framed on both sides with built-ins); modern, feature wall; and large window with a beautiful view. The brand new kitchen is a show-stopper with contemporary stainless-steel appliances; quartz countertops; undercabinet lighting, beautiful, white-lacquered cabinets; full pantry, island with breakfast nook; and a view of your beautiful backyard that never gets old. The upper level is host to a spacious and naturally-lit primary bedroom with a large closet, and a newly renovated, drop-dead gorgeous, three-piece ensuite. In addition, there are three, good-sized, naturally-lit secondary bedrooms, as well as a newly renovated four-piece washroom. Head downstairs and you’ll discover the fully developed basement which features a large family room, the fifth bedroom, another beautiful, four-piece washroom and a storage room so big that it will be hard to fill it. The home has seen many recent upgrades which include: central A/C, water softener, all exterior doors & windows, roof, both furnaces, hot water tank, custom closet organizers, bathrooms, lighting, paint, new kitchen, appliances, washer/dryer, fence & landscaping. This home has been meticulously maintained and is walking distance to schools and Fish Creek Park. A short drive takes you to all the amenities you need including the new Costco. Book your showing and come on Buy!
Location
Province AB
County Calgary
Area Cal Zone S
Zoning R-C1
Direction W
Rooms
Basement Finished, Full
Interior
Interior Features Chandelier, Closet Organizers, Kitchen Island, No Animal Home, No Smoking Home, Open Floorplan, Pantry, Quartz Counters, Recessed Lighting, Storage, Vaulted Ceiling(s), Vinyl Windows
Heating High Efficiency, Forced Air, Natural Gas
Cooling Central Air
Flooring Ceramic Tile, Hardwood, Vinyl Plank
Fireplaces Number 1
Fireplaces Type Brick Facing, Living Room, Mantle, Raised Hearth, Wood Burning
Appliance Central Air Conditioner, Dishwasher, Dryer, Electric Stove, Garage Control(s), Garburator, Microwave Hood Fan, Refrigerator, Washer, Water Softener, Window Coverings
Laundry Laundry Room, Main Level
Exterior
Garage Double Garage Attached
Garage Spaces 2.0
Garage Description Double Garage Attached
Fence Fenced
Community Features Park, Playground, Schools Nearby, Shopping Nearby, Sidewalks, Street Lights, Tennis Court(s), Walking/Bike Paths
Roof Type Asphalt Shingle
Porch Deck, Patio
Lot Frontage 55.78
Total Parking Spaces 4
Building
Lot Description Back Yard, Front Yard, Landscaped, Level, Many Trees, Rectangular Lot
Foundation Poured Concrete
Architectural Style 2 Storey
Level or Stories Two
Structure Type Brick,Vinyl Siding,Wood Frame
Others
Restrictions None Known
Tax ID 82737385
Ownership Private
Read Less Info
Want to know what your home might be worth? Contact us for a FREE valuation!

Our team is ready to help you sell your home for the highest possible price ASAP
GET MORE INFORMATION

Agent | License ID: LDKATOCAN






