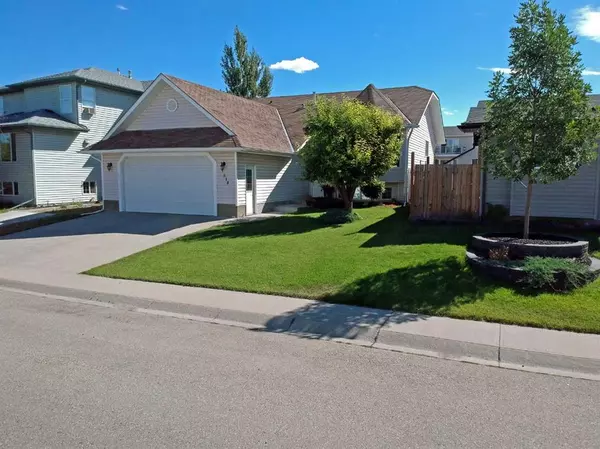$490,000
$499,900
2.0%For more information regarding the value of a property, please contact us for a free consultation.
5 Beds
3 Baths
1,363 SqFt
SOLD DATE : 09/19/2023
Key Details
Sold Price $490,000
Property Type Single Family Home
Sub Type Detached
Listing Status Sold
Purchase Type For Sale
Square Footage 1,363 sqft
Price per Sqft $359
Subdivision Sunshine Meadow
MLS® Listing ID A2073131
Sold Date 09/19/23
Style Bi-Level
Bedrooms 5
Full Baths 3
Originating Board Calgary
Year Built 1998
Annual Tax Amount $3,505
Tax Year 2023
Lot Size 5,521 Sqft
Acres 0.13
Property Description
Discover your ideal home in High River. This impressive 5-bedroom, 3-bathroom home offers a spacious 2475.49 sq ft of living space, ensuring comfort for your family. Revel in the luxurious details, including a new custom kitchen with top-of-the-line appliances, quartz countertops, a large island, and sliding pantry cupboards, all illuminated by under-cabinet lighting. Enjoy the seamless vinyl plank flooring throughout.
Hosting gatherings is a delight with the convenient basement wet bar. Unwind on the large back deck accessible from both the kitchen and master suite. Appreciate the practicality of the double garage, offering ample room for a full-size truck. Need even more parking? The wide paved alley makes accessing the spacious RV parking with its rolling gate a breeze.
Nestled in a quiet neighbourhood near lakes, trails, and schools, this home combines luxury and convenience. Don't miss out – schedule a showing today!
Location
Province AB
County Foothills County
Zoning TND
Direction W
Rooms
Basement Finished, Full
Interior
Interior Features Granite Counters, Kitchen Island
Heating Forced Air
Cooling None
Flooring Carpet, Linoleum, Tile
Fireplaces Number 1
Fireplaces Type Gas
Appliance Bar Fridge, Dishwasher, Garage Control(s), Gas Range, Refrigerator, Washer/Dryer, Window Coverings
Laundry In Basement
Exterior
Garage Double Garage Attached
Garage Spaces 2.0
Garage Description Double Garage Attached
Fence Fenced
Community Features Lake, Park, Playground, Schools Nearby, Shopping Nearby
Roof Type Asphalt
Porch Deck
Total Parking Spaces 4
Building
Lot Description Back Yard, Few Trees, Lawn
Foundation Wood
Architectural Style Bi-Level
Level or Stories Bi-Level
Structure Type Wood Frame
Others
Restrictions None Known
Tax ID 84806974
Ownership Private
Read Less Info
Want to know what your home might be worth? Contact us for a FREE valuation!

Our team is ready to help you sell your home for the highest possible price ASAP
GET MORE INFORMATION

Agent | License ID: LDKATOCAN






