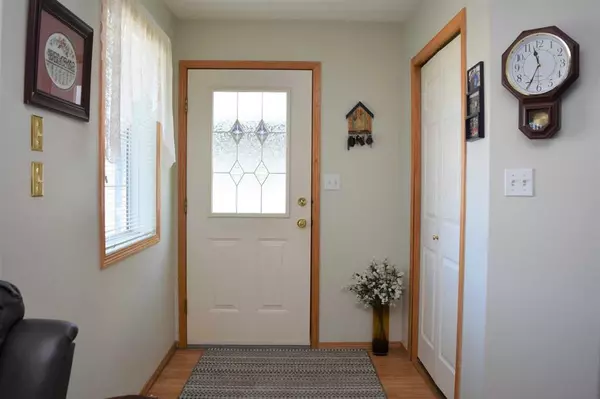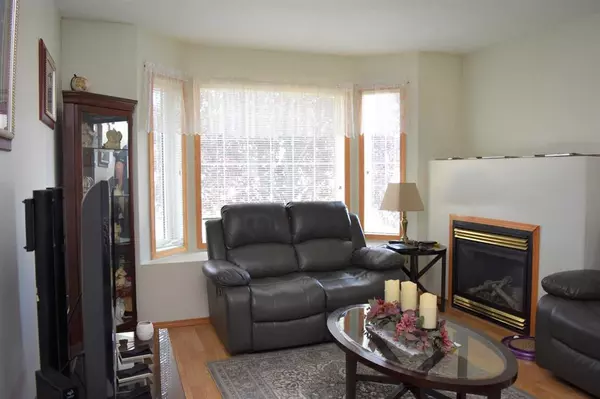$260,000
$269,900
3.7%For more information regarding the value of a property, please contact us for a free consultation.
4 Beds
3 Baths
1,289 SqFt
SOLD DATE : 09/19/2023
Key Details
Sold Price $260,000
Property Type Townhouse
Sub Type Row/Townhouse
Listing Status Sold
Purchase Type For Sale
Square Footage 1,289 sqft
Price per Sqft $201
Subdivision Se Southridge
MLS® Listing ID A2062566
Sold Date 09/19/23
Style 2 Storey
Bedrooms 4
Full Baths 2
Half Baths 1
Originating Board Medicine Hat
Year Built 2001
Annual Tax Amount $2,360
Tax Year 2023
Lot Size 2,197 Sqft
Acres 0.05
Property Description
Seller is willing to trade with a smaller house. Welcome to this cozy three bedroom home located in the quiet and desirable South Ridge community with no condo fee in Medicine Hat. This location has easy access to shopping, schools, and many parks to explore. There is a deck which compliments the main entrance. The front door foyer is spacious and has a convenient closet for storage. The living room is large and features a West facing box window that is shaded by the front yards beautiful mature tree. The gas fireplace is another feature in the living room that adds to the ambiance in this charming home. The kitchen and dining room area has plenty of space for a family and has an exterior door for the backyard deck to enjoy. Also, there is a main floor bathroom and several storage closets for all organizational needs. The upstairs features three bedrooms and a full bathroom. The primary bedroom has a modest size closet and a personal door accessible to the full bathroom. The other two bedrooms have ample space and would be great for kids or guests. The basement is finished and features a family room, plus a hobby room that has great space for creativity. The basement washroom has a corner shower and very well lit. The laundry room has plenty of storage space and has a large wash basin too. The exterior of the home has beautiful trees, shrubbery, and a flower garden. The backyard parking pad is accessible through the completely paved alley way. Call your local realtor for your showing today to visit this well maintained home with stunning curb appeal that welcomes the family to this opportunity.
Location
Province AB
County Medicine Hat
Zoning R-MD
Direction W
Rooms
Basement Finished, Full
Interior
Interior Features See Remarks
Heating Boiler, Hot Water
Cooling Central Air
Flooring Carpet, Laminate
Fireplaces Number 1
Fireplaces Type Gas
Appliance Dishwasher, Dryer, Electric Stove, Refrigerator
Laundry In Basement
Exterior
Garage Parking Pad
Garage Description Parking Pad
Fence Fenced
Community Features Other
Roof Type Asphalt Shingle
Porch Deck
Lot Frontage 20.0
Exposure S
Total Parking Spaces 1
Building
Lot Description Back Yard
Foundation Poured Concrete
Architectural Style 2 Storey
Level or Stories Two
Structure Type Wood Frame
Others
Restrictions None Known
Ownership Private
Read Less Info
Want to know what your home might be worth? Contact us for a FREE valuation!

Our team is ready to help you sell your home for the highest possible price ASAP
GET MORE INFORMATION

Agent | License ID: LDKATOCAN






