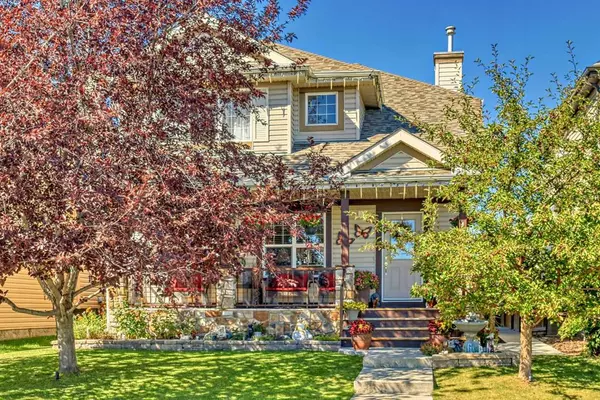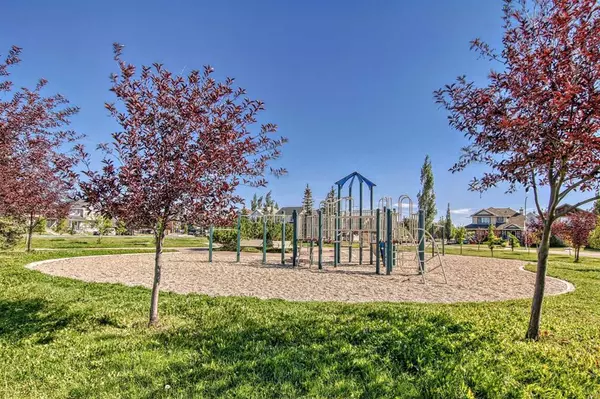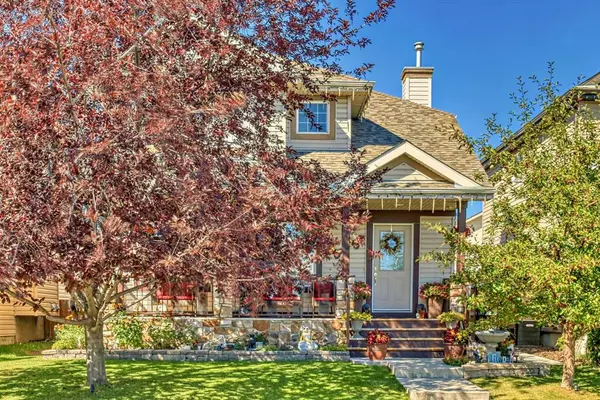$587,000
$595,000
1.3%For more information regarding the value of a property, please contact us for a free consultation.
3 Beds
3 Baths
1,593 SqFt
SOLD DATE : 09/19/2023
Key Details
Sold Price $587,000
Property Type Single Family Home
Sub Type Detached
Listing Status Sold
Purchase Type For Sale
Square Footage 1,593 sqft
Price per Sqft $368
Subdivision Coventry Hills
MLS® Listing ID A2073234
Sold Date 09/19/23
Style 2 Storey
Bedrooms 3
Full Baths 2
Half Baths 1
Originating Board Calgary
Year Built 2005
Annual Tax Amount $3,279
Tax Year 2023
Lot Size 4,174 Sqft
Acres 0.1
Property Description
OPEN HOUSE AUGUST 27, SUNDAY 2-4 PM Welcome to this beautiful home in the coveted Coventry Hills Area. This home has been lovingly cared for and is in impeccable condition. The curb appeal is 10 out of 10 with beautiful front landscaping and a long front porch to relax on. 3 bdrm, 2.5 baths, almost 1600 sq ft in the top two floors alone, this home is larger than most. Open concept, Hard Wood flooring, gas FP in the living room. Many windows everywhere making the interior living space bright and cheerful. The living room is spacious enough for big furniture and a large family. Good sized dining room, and the kitchen has abundant counter space for all your cooking needs. Breakfast bar, granite counters, all SS appliances, dbl door refrigerator with ice and water, pantry, and big window in the kitchen. Finishing off the main is a 2 piece bathroom, and laundryroom. Upstairs are 3 bdrms, 2 baths. With the primary bdrm fitting a king bed, walk in closet, 4 piece ensuite with an ex large soaker tub and separate shower. The back deck is an Oasis, with Gazebo on the west facing large deck and a flag stone patio below, firepit, cute home made playhouse, bench and storage box. Extra parking in the back beside the DBL, insulated, 220 volt garage, currently a boat parked there in the extra spot and paved alleyway. Meticulously cared for, the sellers replaced all the carpet so its new, the attic insulation was redone with added insulstion, new roof 2023, central vac with attachments, AC, humidifier. This home is a winner, surrounded by homes with price of ownership, walking distance to new high school, middle school and close to K to 7. There's a playground outfront to the north, easy access to Deerfoot, Stoney, shopping conveinences, Superstore, Sobeys, Canadian Tire, Home Depot, restaurants, Vivo, TNT, Imax, and much more. Youll rarely have to leave your neighborhood. The Coventry neighborhood is a newly discovered TREASURE by many and a pleasure to live in. Dont miss this opportunity.
Location
Province AB
County Calgary
Area Cal Zone N
Zoning R-1
Direction E
Rooms
Basement Full, Unfinished
Interior
Interior Features Breakfast Bar, Ceiling Fan(s), Central Vacuum, Closet Organizers, Granite Counters, No Animal Home, No Smoking Home, Open Floorplan, Pantry, Soaking Tub, Storage
Heating Forced Air, Natural Gas
Cooling Central Air
Flooring Carpet, Ceramic Tile, Hardwood
Fireplaces Number 1
Fireplaces Type Gas, Mantle
Appliance Central Air Conditioner, Dishwasher, Dryer, Electric Stove, Garage Control(s), Humidifier, Microwave Hood Fan, Refrigerator, Washer, Window Coverings
Laundry In Basement
Exterior
Garage 220 Volt Wiring, Additional Parking, Alley Access, Double Garage Detached, Insulated, Paved
Garage Spaces 2.0
Garage Description 220 Volt Wiring, Additional Parking, Alley Access, Double Garage Detached, Insulated, Paved
Fence Fenced
Community Features Park, Playground, Schools Nearby, Shopping Nearby, Sidewalks, Street Lights
Roof Type Asphalt Shingle
Porch Deck
Lot Frontage 37.99
Total Parking Spaces 2
Building
Lot Description Back Lane, Fruit Trees/Shrub(s), Gazebo, Front Yard, Lawn, Landscaped, Level, Street Lighting, Private
Foundation Poured Concrete
Architectural Style 2 Storey
Level or Stories Two
Structure Type Vinyl Siding,Wood Frame
Others
Restrictions Utility Right Of Way
Tax ID 83088927
Ownership Private
Read Less Info
Want to know what your home might be worth? Contact us for a FREE valuation!

Our team is ready to help you sell your home for the highest possible price ASAP
GET MORE INFORMATION

Agent | License ID: LDKATOCAN






