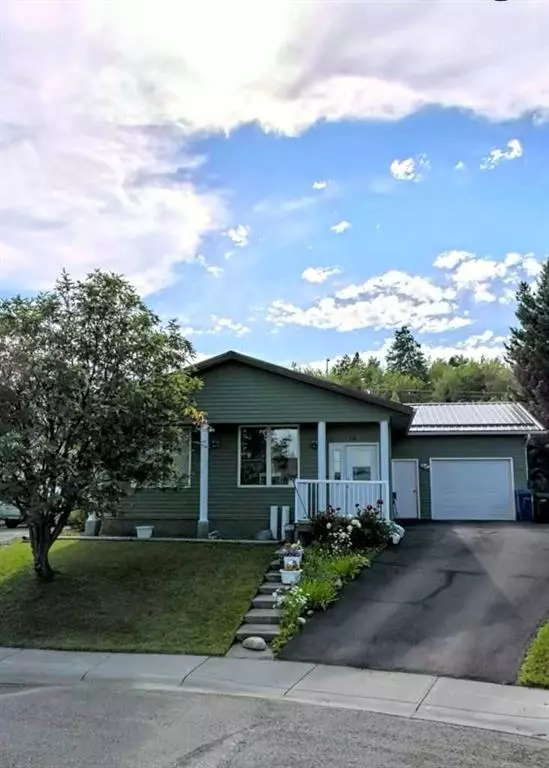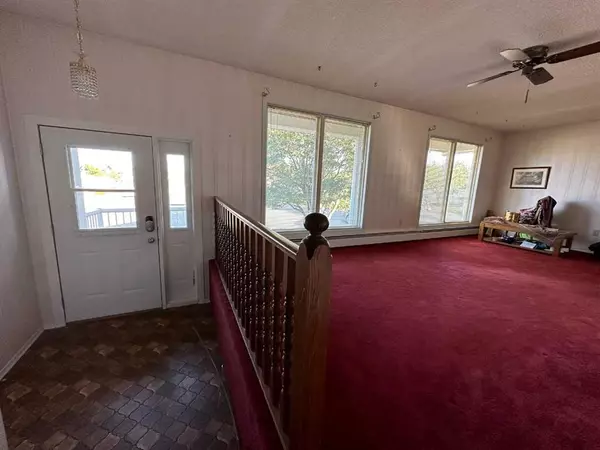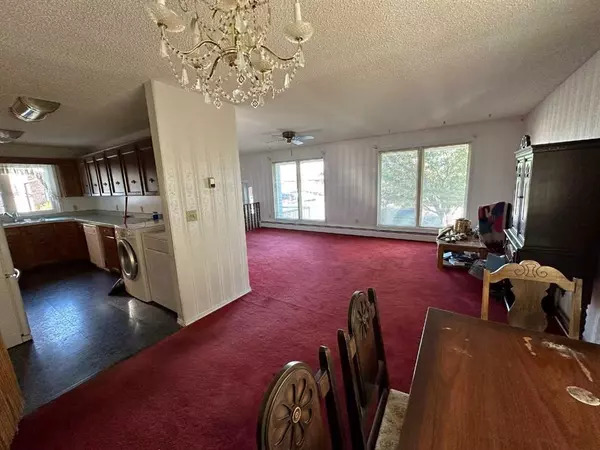$302,000
$329,000
8.2%For more information regarding the value of a property, please contact us for a free consultation.
5 Beds
3 Baths
1,287 SqFt
SOLD DATE : 09/18/2023
Key Details
Sold Price $302,000
Property Type Single Family Home
Sub Type Detached
Listing Status Sold
Purchase Type For Sale
Square Footage 1,287 sqft
Price per Sqft $234
MLS® Listing ID A2079646
Sold Date 09/18/23
Style Bungalow
Bedrooms 5
Full Baths 3
Originating Board Calgary
Year Built 1980
Annual Tax Amount $2,891
Tax Year 2023
Lot Size 7,750 Sqft
Acres 0.18
Property Description
Calling all first time home buyers or recently retired smart people...this 5 bedroom, 3 bath home may be just what you've been looking for. This one owner home may need a few upgrades to make it fresh and shiny but it's got tons of room for everybody. The moment you come through the front door you'll see the potential for this to be your new home. The living room/dining room combo is big enough to host a sizable crowd if entertaining is what you do. With all those bedrooms and lots of additional space downstairs, the young folks will have their own space too. The home is in a quiet cul de sac and is handy to the schools, pool, ice rinks and all that Sundre has to offer. Book your viewing with your favorite REALTOR today and don't be disappointed!
Location
Province AB
County Mountain View County
Zoning R1
Direction E
Rooms
Basement Finished, Full
Interior
Interior Features Laminate Counters, No Smoking Home
Heating Hot Water, Natural Gas
Cooling None
Flooring Carpet, Vinyl, Vinyl Plank
Appliance Dryer, Electric Stove, Garage Control(s), Washer, Water Softener, Window Coverings
Laundry Lower Level, Main Level
Exterior
Garage Single Garage Attached
Garage Spaces 1.0
Garage Description Single Garage Attached
Fence Fenced
Community Features Schools Nearby, Shopping Nearby, Street Lights, Walking/Bike Paths
Roof Type Metal
Porch Front Porch
Lot Frontage 44.95
Exposure E
Total Parking Spaces 1
Building
Lot Description Back Lane, Back Yard, City Lot, Cul-De-Sac, Lawn, Gentle Sloping, No Neighbours Behind, Landscaped, Pie Shaped Lot
Foundation Wood
Architectural Style Bungalow
Level or Stories One
Structure Type Vinyl Siding,Wood Frame
Others
Restrictions None Known
Tax ID 84974869
Ownership Private
Read Less Info
Want to know what your home might be worth? Contact us for a FREE valuation!

Our team is ready to help you sell your home for the highest possible price ASAP
GET MORE INFORMATION

Agent | License ID: LDKATOCAN






