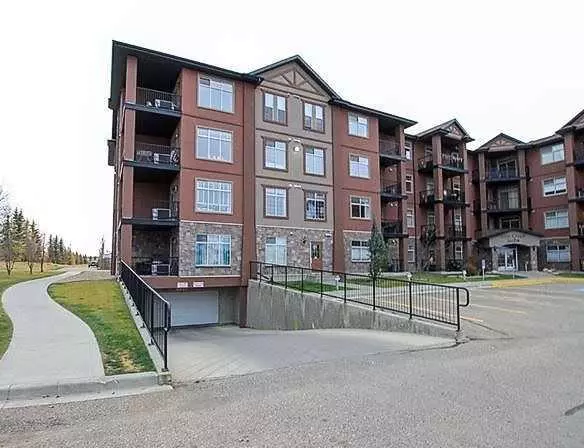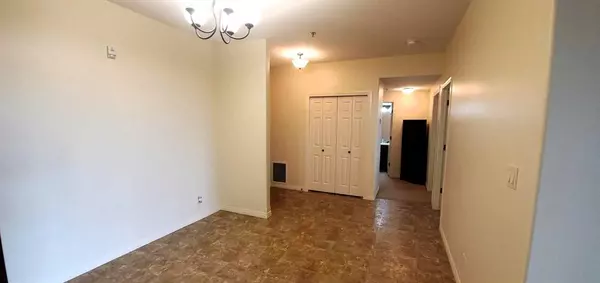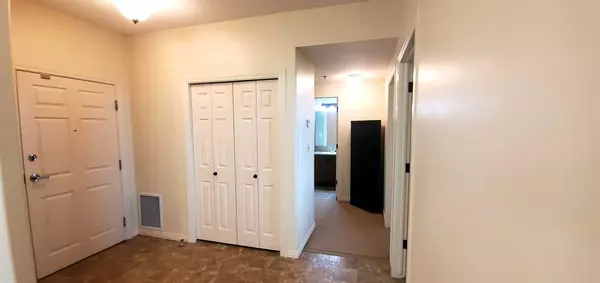$201,000
$209,900
4.2%For more information regarding the value of a property, please contact us for a free consultation.
2 Beds
1 Bath
994 SqFt
SOLD DATE : 09/18/2023
Key Details
Sold Price $201,000
Property Type Condo
Sub Type Apartment
Listing Status Sold
Purchase Type For Sale
Square Footage 994 sqft
Price per Sqft $202
Subdivision Ironstone
MLS® Listing ID A2058754
Sold Date 09/18/23
Style Low-Rise(1-4)
Bedrooms 2
Full Baths 1
Condo Fees $404/mo
Originating Board Central Alberta
Year Built 2007
Annual Tax Amount $1,895
Tax Year 2023
Lot Size 995 Sqft
Acres 0.02
Property Description
What a difference a face lift makes!! Property has JUST had a fresh paint job, carpets cleaned and appliances now look like NEW! Air Conditioning unit was just serviced and is working like a charm. This well maintained building is located in the Ironstone subdivision of southeast of Red Deer. Perfect location as it’s close to shopping, schools and the Collicutt Center. This unit has a perfect layout featuring two large bedrooms. Almost 1,000 sq.ft. includes dining area, kitchen with raised eating bar, and living room, 2 bedrooms, full bathroom & laundry room. Patio doors out to the west facing balcony where you can enjoy the evening sun from the third floor. There is a stacking washer & dryer inside the unit – as well as extra storage. Enjoy central air conditioning during the summer months and spoil yourself with the heated underground parking in the winter. Pets are admitted in the unit – with Board approval. Condo fees include: Heat, water, insurance, professional management, snow removal and landscaping. Looking to add this to your revenue portfolio?? This unit has been rented consistently for $1300/month.
Location
Province AB
County Red Deer
Zoning R3
Direction N
Interior
Interior Features Breakfast Bar, Closet Organizers, Kitchen Island, Vinyl Windows
Heating Forced Air, Natural Gas
Cooling Central Air
Flooring Carpet, Linoleum
Appliance Central Air Conditioner, Dishwasher, Microwave Hood Fan, Range, Refrigerator, Washer/Dryer Stacked, Window Coverings
Laundry In Unit
Exterior
Garage Heated Garage, Stall, Underground
Garage Description Heated Garage, Stall, Underground
Community Features Park, Playground, Schools Nearby, Shopping Nearby, Sidewalks, Street Lights
Amenities Available Elevator(s), Parking, Visitor Parking
Porch Balcony(s)
Exposure W
Total Parking Spaces 1
Building
Story 4
Foundation Poured Concrete
Architectural Style Low-Rise(1-4)
Level or Stories Single Level Unit
Structure Type Stone,Stucco,Wood Frame
Others
HOA Fee Include Common Area Maintenance,Heat,Insurance,Professional Management,Reserve Fund Contributions,Sewer,Snow Removal,Water
Restrictions None Known
Tax ID 83343323
Ownership Private
Pets Description Restrictions
Read Less Info
Want to know what your home might be worth? Contact us for a FREE valuation!

Our team is ready to help you sell your home for the highest possible price ASAP
GET MORE INFORMATION

Agent | License ID: LDKATOCAN






