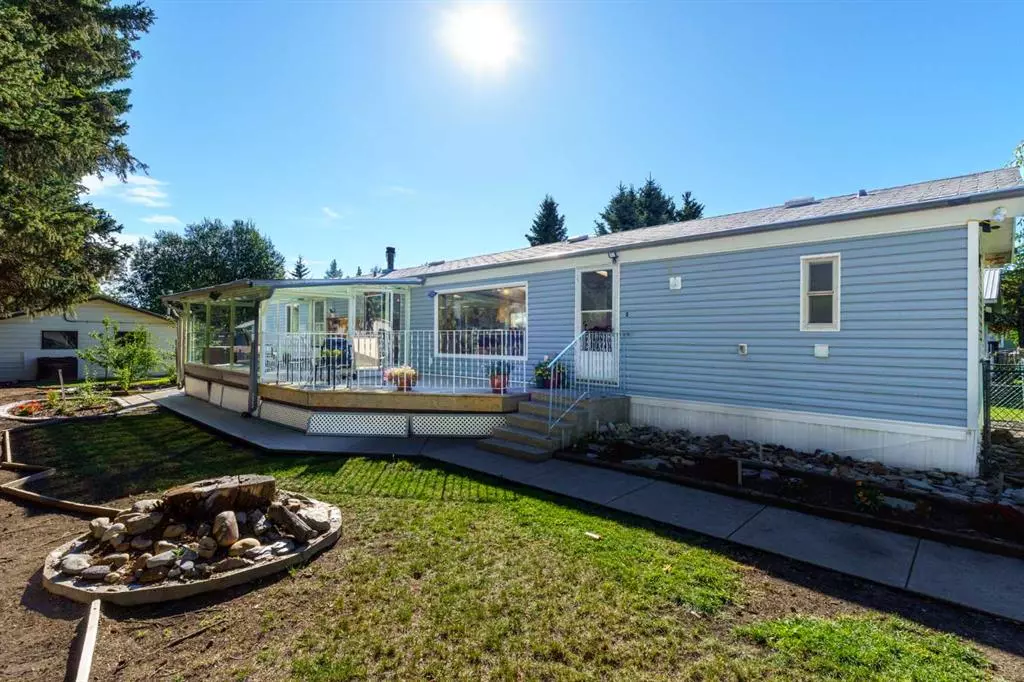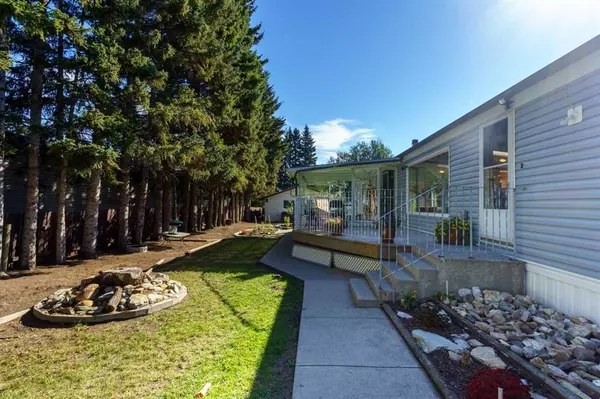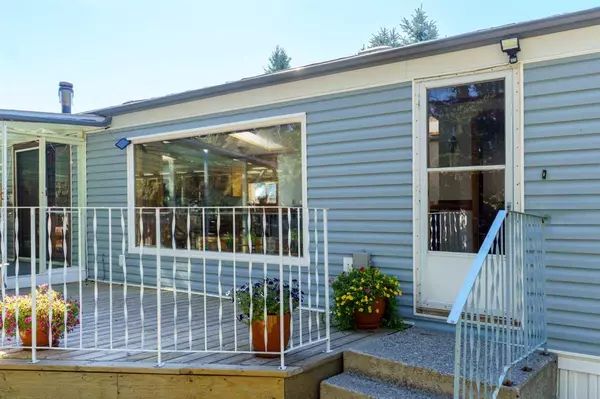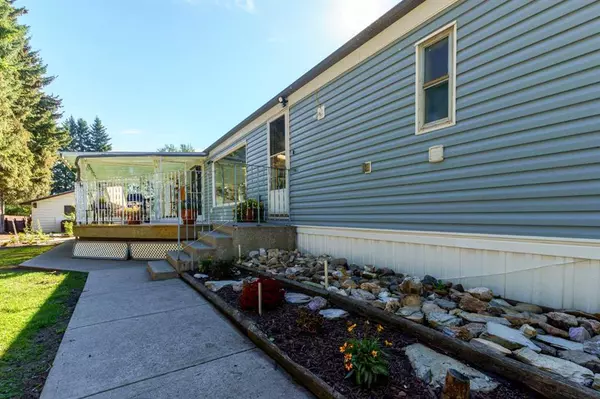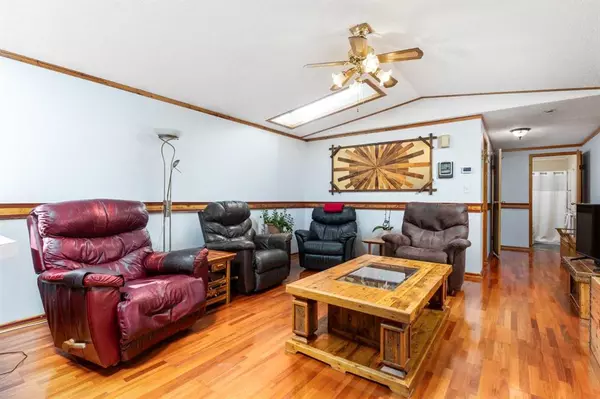$260,000
$279,990
7.1%For more information regarding the value of a property, please contact us for a free consultation.
2 Beds
2 Baths
1,146 SqFt
SOLD DATE : 09/16/2023
Key Details
Sold Price $260,000
Property Type Single Family Home
Sub Type Detached
Listing Status Sold
Purchase Type For Sale
Square Footage 1,146 sqft
Price per Sqft $226
MLS® Listing ID A2073842
Sold Date 09/16/23
Style Mobile
Bedrooms 2
Full Baths 2
Originating Board Calgary
Year Built 1988
Annual Tax Amount $2,007
Tax Year 2023
Lot Size 0.250 Acres
Acres 0.25
Property Description
Step into a world of rustic allure and modern convenience with this exceptional home. The presence of custom 150-year-old barn wood carpentry throughout infuses the space with timeless character. Enjoy the enormous 0.25 acre lot on owned land, perfect for outdoor enthusiasts, as well as the inviting glassed-in sunroom and expansive deck. Inside, you'll be treated to the elegance of vaulted ceilings adorned with skylights. The pantry, offering ample storage, used to be the third bedroom and it can be converted back to a bedroom, if needed. You will rest peacefully knowing that many big-ticket items have been recently replaced. This home features a heated, insulated and oversized detached double-car garage with a newly installed garage door opener. Ample parking with both front and rear driveways, as well as a fenced-in, gravel RV parking pad. Practicality meets style with a 10 x 10 shed boasting a built-in lean-to and a vegetable garden with hail screening. The beautifully landscaped lot offers apple and plum trees, blueberry and black current shrubs, mature trees along the fence line, flowerbeds, rock gardens, and a firepit, creating a serene, outdoor retreat. The comfort of modern living is assured with the furnace and air conditioner being installed in 2022, a major renovation to the powder room that same year, and 12 years remaining on the roof's warranty. The convenience of a BBQ gas line makes outdoor entertaining a breeze. This property is the perfect blend of historic charm and contemporary practicality. Don't miss your chance to experience it for yourself – schedule a showing today! Be sure to check out the virtual walkthrough and ask me for the list of upgrades.
Location
Province AB
County Mountain View County
Zoning R3
Direction W
Rooms
Basement None
Interior
Interior Features Bidet, High Ceilings, Natural Woodwork, Pantry, Separate Entrance, Skylight(s)
Heating Forced Air, Natural Gas
Cooling Central Air, ENERGY STAR Qualified Equipment
Flooring Laminate
Appliance Dishwasher, Dryer, Electric Range, Refrigerator, Washer
Laundry Laundry Room, Main Level
Exterior
Garage Additional Parking, Alley Access, Double Garage Detached, Front Drive, Garage Door Opener, Garage Faces Rear, Heated Garage, Insulated, Multiple Driveways, Oversized, Rear Drive, RV Access/Parking, Workshop in Garage
Garage Spaces 2.0
Garage Description Additional Parking, Alley Access, Double Garage Detached, Front Drive, Garage Door Opener, Garage Faces Rear, Heated Garage, Insulated, Multiple Driveways, Oversized, Rear Drive, RV Access/Parking, Workshop in Garage
Fence Fenced
Community Features Park, Playground, Shopping Nearby, Walking/Bike Paths
Roof Type Asphalt Shingle
Porch Deck, Enclosed, Front Porch, Glass Enclosed
Lot Frontage 60.0
Exposure W
Total Parking Spaces 8
Building
Lot Description Back Lane, Back Yard, Cul-De-Sac, Fruit Trees/Shrub(s), Front Yard, Lawn, Garden, Landscaped, Rectangular Lot
Building Description Vinyl Siding, 10X10 Shed with Covered Lean To
Foundation Block
Architectural Style Mobile
Level or Stories One
Structure Type Vinyl Siding
Others
Restrictions None Known
Tax ID 84975066
Ownership Private
Read Less Info
Want to know what your home might be worth? Contact us for a FREE valuation!

Our team is ready to help you sell your home for the highest possible price ASAP
GET MORE INFORMATION

Agent | License ID: LDKATOCAN

