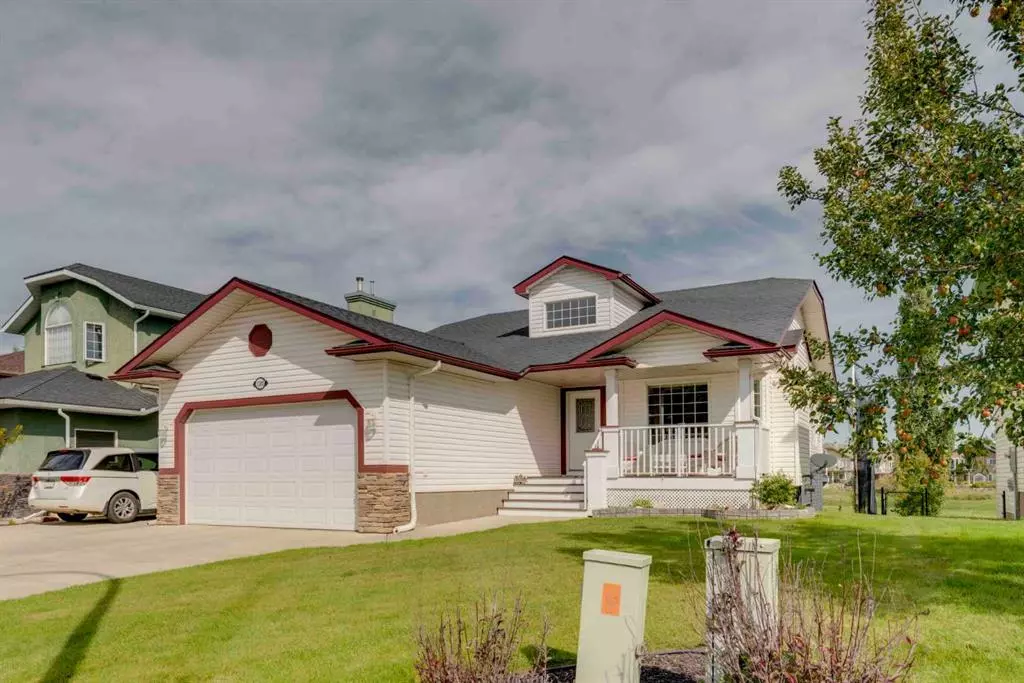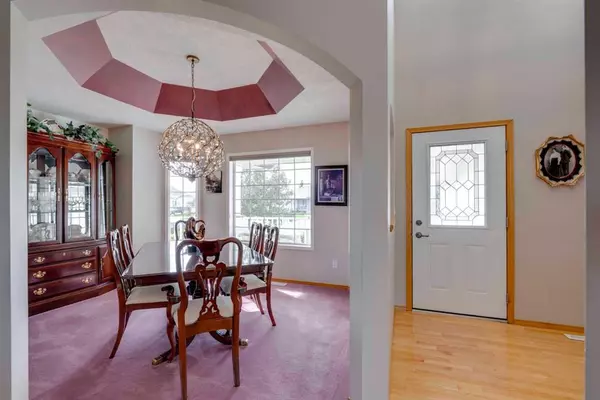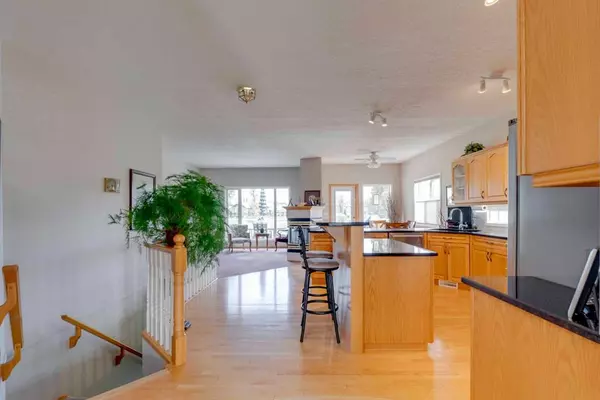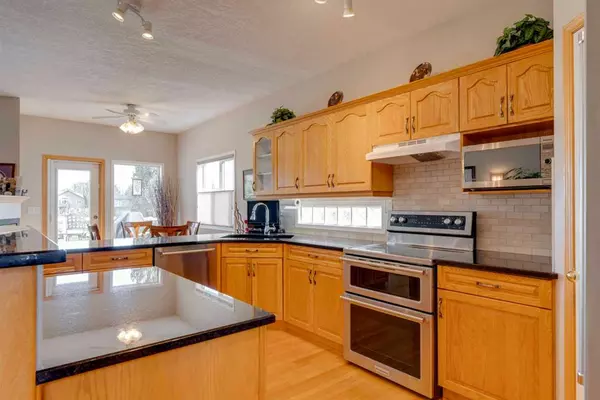$650,000
$629,900
3.2%For more information regarding the value of a property, please contact us for a free consultation.
4 Beds
3 Baths
1,440 SqFt
SOLD DATE : 09/16/2023
Key Details
Sold Price $650,000
Property Type Single Family Home
Sub Type Detached
Listing Status Sold
Purchase Type For Sale
Square Footage 1,440 sqft
Price per Sqft $451
Subdivision High River Golf Course
MLS® Listing ID A2079489
Sold Date 09/16/23
Style Bungalow
Bedrooms 4
Full Baths 2
Half Baths 1
Originating Board Calgary
Year Built 1997
Annual Tax Amount $3,805
Tax Year 2023
Lot Size 7,348 Sqft
Acres 0.17
Property Description
Nestled at 1200 High Country Drive, this exceptional walk-out bungalow represents a true gem in the world of real estate. Its prime location, backing onto the scenic Highwood Golf Course, is just the beginning of its many charms. Custom-built with precision and care, this 4-bedroom residence is a testament to quality living. Meticulously maintained, the property offers central air conditioning (2022), a spacious 1,440 square foot main floor that welcomes you with a grand foyer, adaptable formal dining room (which could easily double as a stunning den), main-floor laundry, inviting living room, chef's kitchen, and a luxurious master retreat with its ensuite bathroom. The living room, with its generous picture windows, provides breathtaking southern vistas of the golf course and features a captivating double-sided fireplace. The kitchen boasts a pantry, an island, granite countertops, and stainless steel appliances, creating a perfect space for culinary enthusiasts. The combined living and dining areas make entertaining a joy. The master bedroom is an oasis of comfort, complete with a 4-piece ensuite featuring a jetted soaker tub and a separate shower, as well as a spacious walk-in closet. Adding to the main level's functionality is an additional well-appointed bedroom and a convenient two-piece bathroom. Descend to the fully developed walk-out lower level, where a cozy gas fireplace with a rock surround takes center stage. This level offers two more bedrooms, a versatile recreation space, and a 3-piece bathroom with a stylish California shower. You'll be pleasantly surprised by the ample storage space throughout the home. The lower level patio offers the perfect spot to relax while observing golfers on the course or enjoying the local wildlife. The fully landscaped yard boasts in-ground sprinklers and offers endless possibilities to create your personal oasis. Additionally, the property features a double garage and accommodates up to 6 vehicles on the driveway, with an added RV pad for convenience. A separate shed provides storage for lawn equipment and garden tools, while the high-efficiency furnace ensures comfortable living.
Location
Province AB
County Foothills County
Zoning TND
Direction SW
Rooms
Basement Finished, Walk-Out To Grade
Interior
Interior Features Breakfast Bar, Ceiling Fan(s), Kitchen Island, Open Floorplan, Pantry, Soaking Tub
Heating Forced Air, Natural Gas
Cooling Central Air
Flooring Carpet, Hardwood, Tile
Fireplaces Number 2
Fireplaces Type Gas
Appliance Central Air Conditioner, Dishwasher, Dryer, Electric Stove, Range Hood, Refrigerator, Washer, Water Softener, Window Coverings
Laundry Laundry Room, Main Level
Exterior
Garage Double Garage Attached
Garage Spaces 2.0
Garage Description Double Garage Attached
Fence Fenced
Community Features Golf, Park, Playground, Schools Nearby, Shopping Nearby, Walking/Bike Paths
Roof Type Asphalt Shingle
Porch Deck, Front Porch, Patio
Lot Frontage 56.01
Total Parking Spaces 4
Building
Lot Description Back Yard, Backs on to Park/Green Space, Landscaped, On Golf Course, Rectangular Lot
Foundation Poured Concrete
Architectural Style Bungalow
Level or Stories One
Structure Type Vinyl Siding,Wood Frame
Others
Restrictions None Known
Tax ID 84804915
Ownership Private
Read Less Info
Want to know what your home might be worth? Contact us for a FREE valuation!

Our team is ready to help you sell your home for the highest possible price ASAP
GET MORE INFORMATION

Agent | License ID: LDKATOCAN






