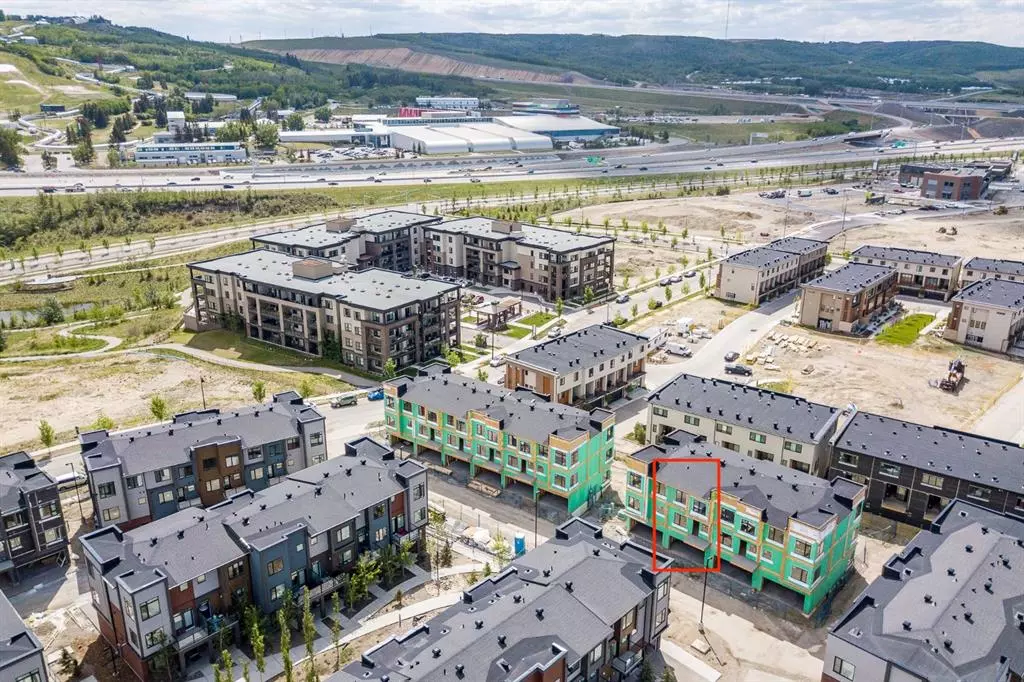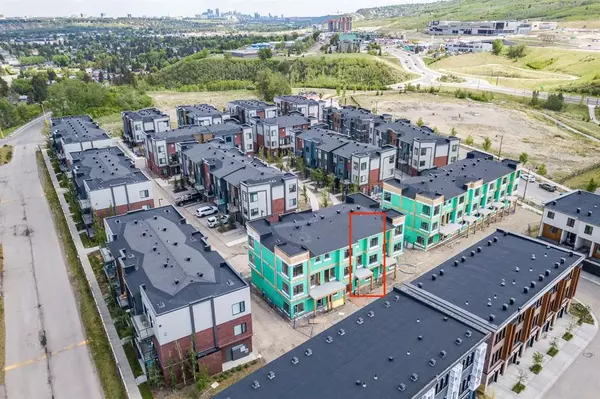$640,000
$625,000
2.4%For more information regarding the value of a property, please contact us for a free consultation.
4 Beds
4 Baths
1,689 SqFt
SOLD DATE : 09/16/2023
Key Details
Sold Price $640,000
Property Type Townhouse
Sub Type Row/Townhouse
Listing Status Sold
Purchase Type For Sale
Square Footage 1,689 sqft
Price per Sqft $378
Subdivision Greenwood/Greenbriar
MLS® Listing ID A2072943
Sold Date 09/16/23
Style 3 Storey
Bedrooms 4
Full Baths 3
Half Baths 1
Condo Fees $313
Originating Board Calgary
Year Built 2023
Tax Year 2023
Property Description
Welcome to the Calla Design Plan in Artis in Greenwich by Landmark Homes! This New York Inspired Townhome offers Luxury Living in Calgarys NW with 4 Bedrooms, 3.5 Baths, a Double Car Attached Garage and top of the line interior finishing options for a more boutique building experience. Luxury Vinyl Plank, Quartz Counter Tops, 9ft Ceilings Throughout, Stainless Steel Appliances and High-Efficiently building components all make up the standard features of this home, while additional upgrades and customizations are still possible (Delivery November 2023). This modern townhome boasts a walk-out bonus room containing the 4th bedroom or private home office with attached full bathroom. The main floor layout provides a rear kitchen design with full open concept of living room and dining room for clients preference and flexibility on layout. The main floor on the Calla interior design plan also offers two elevated glass balconies + a concrete patio for additional outdoor enjoyment! The upper level on this plan provides a 3 bedroom, 2 full bath design with the Primary having two walk-in closet additions and full ensuite containing a walk-in tile shower. This home sits at a West fronting exposure with access directly across from the Central Park in the development. All of the exterior in the Artis development is Hardie Board Stucco and Brick for a complete stone based building design. With ease of access to downtown Calgary (18 Minutes), The University of Calgary and Foothills Hospital (12 Minutes), Banff and Canmore (45 Minutes), and walking distance to the New Calgary Farmers Market West. Come see why Greenwich is an incredible place to call home!
Location
Province AB
County Calgary
Area Cal Zone Nw
Zoning M-CG d60
Direction W
Rooms
Basement None
Interior
Interior Features High Ceilings, Kitchen Island, Low Flow Plumbing Fixtures, Open Floorplan, Quartz Counters, Tankless Hot Water
Heating High Efficiency
Cooling Rough-In
Flooring Carpet, Ceramic Tile, Vinyl, Vinyl Plank
Appliance Dishwasher, Dryer, Garage Control(s), Microwave, Range Hood, Refrigerator, Stove(s), Washer, Window Coverings
Laundry In Unit, Laundry Room
Exterior
Garage Double Garage Attached, Garage Door Opener
Garage Spaces 2.0
Garage Description Double Garage Attached, Garage Door Opener
Fence None
Community Features Park, Playground, Shopping Nearby, Sidewalks, Street Lights, Walking/Bike Paths
Amenities Available Snow Removal, Visitor Parking
Roof Type Asphalt Shingle
Porch Balcony(s), Patio
Exposure W
Total Parking Spaces 2
Building
Lot Description Backs on to Park/Green Space, Few Trees, Low Maintenance Landscape, Interior Lot, Landscaped
Foundation Poured Concrete
Architectural Style 3 Storey
Level or Stories Three Or More
Structure Type Brick,Composite Siding,Stucco,Wood Frame
New Construction 1
Others
HOA Fee Include Common Area Maintenance,Insurance,Professional Management,Reserve Fund Contributions,Snow Removal,Trash
Restrictions None Known
Ownership Private
Pets Description Restrictions
Read Less Info
Want to know what your home might be worth? Contact us for a FREE valuation!

Our team is ready to help you sell your home for the highest possible price ASAP
GET MORE INFORMATION

Agent | License ID: LDKATOCAN






