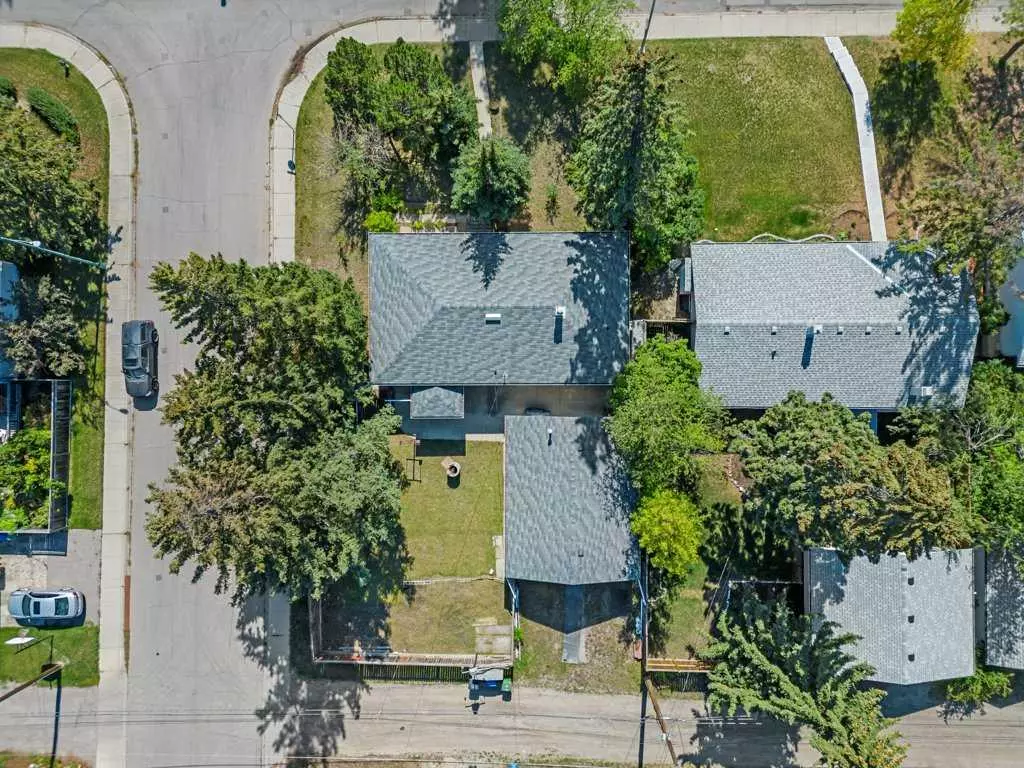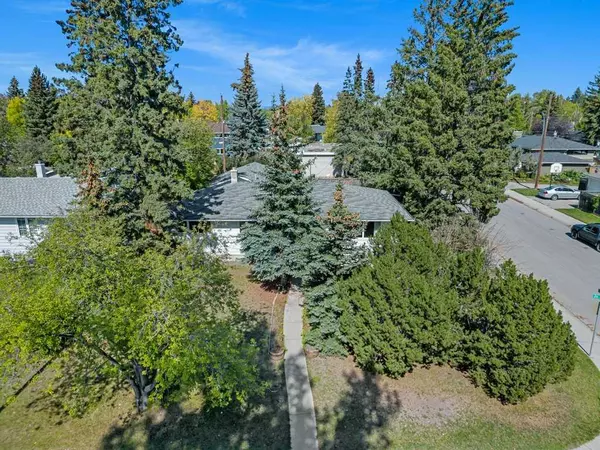$780,000
$700,000
11.4%For more information regarding the value of a property, please contact us for a free consultation.
5 Beds
2 Baths
1,383 SqFt
SOLD DATE : 09/16/2023
Key Details
Sold Price $780,000
Property Type Single Family Home
Sub Type Detached
Listing Status Sold
Purchase Type For Sale
Square Footage 1,383 sqft
Price per Sqft $563
Subdivision Glendale
MLS® Listing ID A2079840
Sold Date 09/16/23
Style Bungalow
Bedrooms 5
Full Baths 2
Originating Board Calgary
Year Built 1958
Annual Tax Amount $3,903
Tax Year 2023
Lot Size 8,180 Sqft
Acres 0.19
Property Description
| 70' x 120' Corner Lot | 8,180 sqft lot size | Over 2500 sqft of Living Space | Renovate / Potential to Subdivide & Build 2 homes / Potential to Rezone for multifamily | Double Oversized Garage with High Ceilings | Most Windows Changed | High-Efficiency Furnace | Welcome to 4904 26 Ave SW, Calgary – a property that opens the door to endless possibilities. Situated on a generous 70' x 120' corner lot in the charming Glendale neighborhood, this property is a rare find in today's real estate market. This spacious bungalow, boasting almost 1400 square feet above grade, offers ample living space for comfortable family living. With a total of 5 bedrooms, there's plenty of room for a growing family, guests, or even a home office. But what truly sets this property apart is its potential for transformation. Whether you're looking for a place to live in as it is, envisioning a renovation project to make it your dream home, or seeking an investment opportunity, this property has you covered. The substantial lot size and corner location provide an ideal canvas for your creative ideas. You can explore the option to subdivide and build two large single-family homes, each with its unique character. Or, if you're looking for a more substantial investment, consider rezoning the property to develop a multi-family dwelling that caters to the growing demand for housing options in Calgary. Investors will also appreciate the long-term potential of this property in a sought-after neighborhood. With its excellent location, proximity to amenities, and easy access to major transportation routes, the possibilities are virtually endless.
Location
Province AB
County Calgary
Area Cal Zone W
Zoning R-C1
Direction S
Rooms
Basement Finished, Full, Suite
Interior
Interior Features Vinyl Windows
Heating Forced Air
Cooling None
Flooring Carpet, Hardwood
Appliance Dishwasher, Electric Oven, Microwave, Range Hood, Refrigerator, Window Coverings
Laundry In Basement
Exterior
Garage Double Garage Detached, Heated Garage, Oversized
Garage Spaces 2.0
Garage Description Double Garage Detached, Heated Garage, Oversized
Fence Fenced
Community Features Park, Schools Nearby
Roof Type Asphalt Shingle
Porch None
Lot Frontage 69.98
Total Parking Spaces 4
Building
Lot Description Back Lane, Back Yard, Corner Lot, Few Trees
Foundation Poured Concrete
Architectural Style Bungalow
Level or Stories One
Structure Type Stucco,Wood Frame
Others
Restrictions None Known
Tax ID 82960101
Ownership Private
Read Less Info
Want to know what your home might be worth? Contact us for a FREE valuation!

Our team is ready to help you sell your home for the highest possible price ASAP
GET MORE INFORMATION

Agent | License ID: LDKATOCAN






