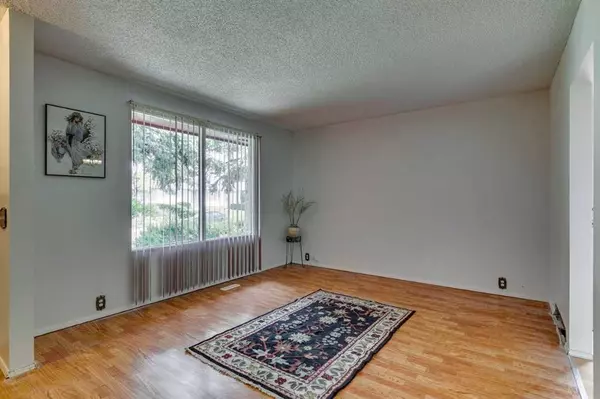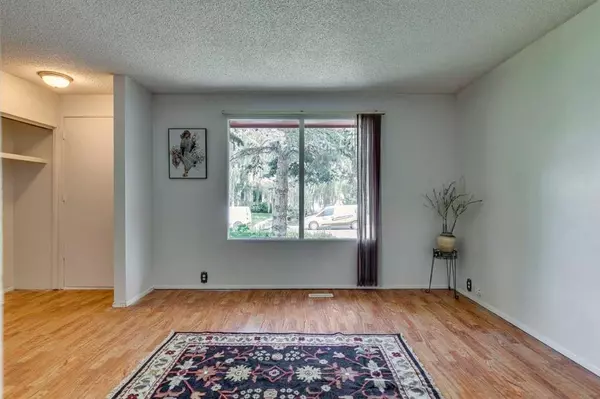$430,000
$449,000
4.2%For more information regarding the value of a property, please contact us for a free consultation.
6 Beds
2 Baths
958 SqFt
SOLD DATE : 09/16/2023
Key Details
Sold Price $430,000
Property Type Single Family Home
Sub Type Detached
Listing Status Sold
Purchase Type For Sale
Square Footage 958 sqft
Price per Sqft $448
Subdivision Dover
MLS® Listing ID A2072213
Sold Date 09/16/23
Style Bungalow
Bedrooms 6
Full Baths 2
Originating Board Central Alberta
Year Built 1971
Annual Tax Amount $2,401
Tax Year 2023
Lot Size 3,998 Sqft
Acres 0.09
Property Description
Step into this charming 5-bedroom, 2-bathroom starter home, nestled in a quiet location close to schools and conveniently situated for a short and easy commute to the bustling city center. This home was upgraded with NEW furnace and NEW hot water tank in 2020. On the main floor you will find a beautifully maintained kitchen, 3 large bedrooms and a 4 piece bath all freshly painted throughout. Downstairs welcomes you with large family room, where you can find a gorgeous wood burning fireplace, that brings character and charm to this lovely home. There are also two extra bedrooms downstairs with 4 piece bath offering plenty of room for extra guests and family! The home includes an OVER-SIZED double detached garage with lots of room for 2 cars plus toys. NEW garage door opener also installed 2021.The home also pampered with fresh new paint outside. Large family sized backyards with fully landscape, fenced and surrounded with matured trees and perennial flowers ready for the summer months.
Location
Province AB
County Calgary
Area Cal Zone E
Zoning R-C1
Direction N
Rooms
Basement Finished, Full
Interior
Interior Features See Remarks
Heating Forced Air, Natural Gas
Cooling None
Flooring Carpet, Laminate, Linoleum
Fireplaces Number 1
Fireplaces Type Wood Burning
Appliance Dishwasher, Dryer, Electric Stove, Garage Control(s), Range Hood, Refrigerator, Washer, Window Coverings
Laundry In Basement, Laundry Room
Exterior
Garage Double Garage Detached
Garage Spaces 2.0
Garage Description Double Garage Detached
Fence Fenced
Community Features Playground, Schools Nearby, Sidewalks
Roof Type Asphalt Shingle
Porch None
Lot Frontage 40.0
Exposure N
Total Parking Spaces 2
Building
Lot Description Back Lane, Back Yard
Foundation Poured Concrete
Architectural Style Bungalow
Level or Stories One
Structure Type Wood Frame,Wood Siding
Others
Restrictions Airspace Restriction
Tax ID 83145027
Ownership Private
Read Less Info
Want to know what your home might be worth? Contact us for a FREE valuation!

Our team is ready to help you sell your home for the highest possible price ASAP
GET MORE INFORMATION

Agent | License ID: LDKATOCAN






