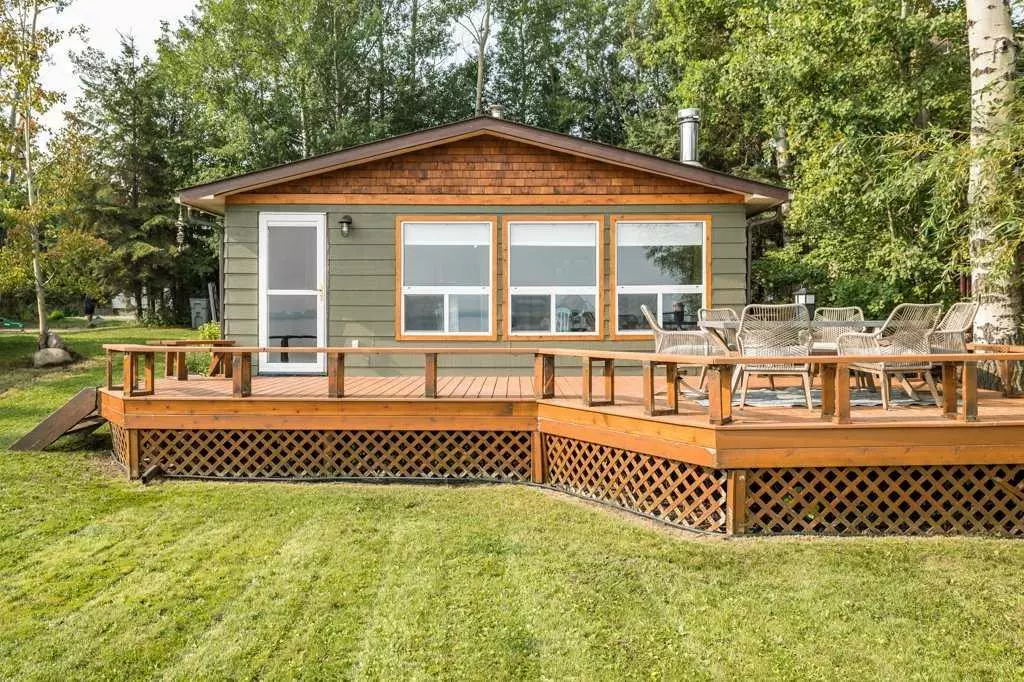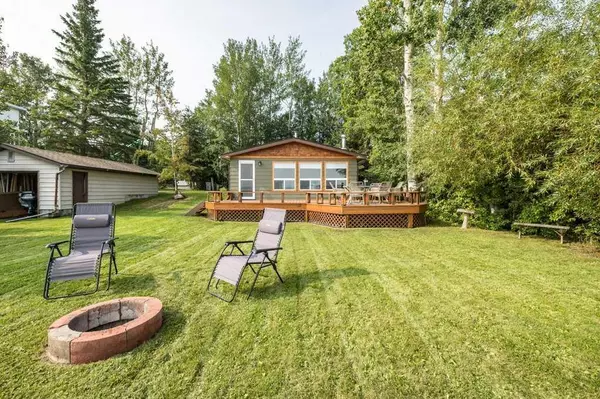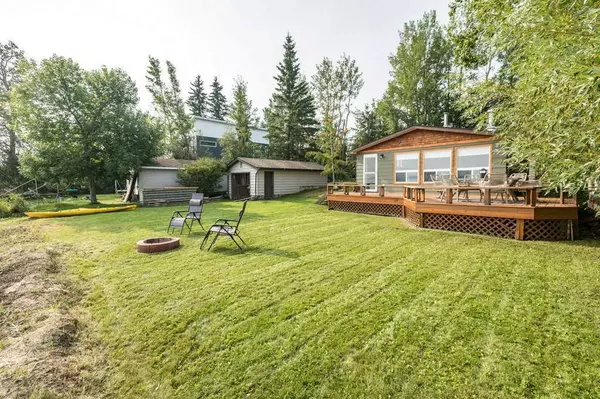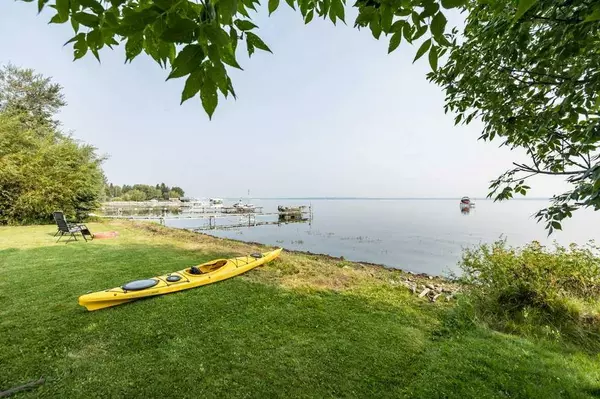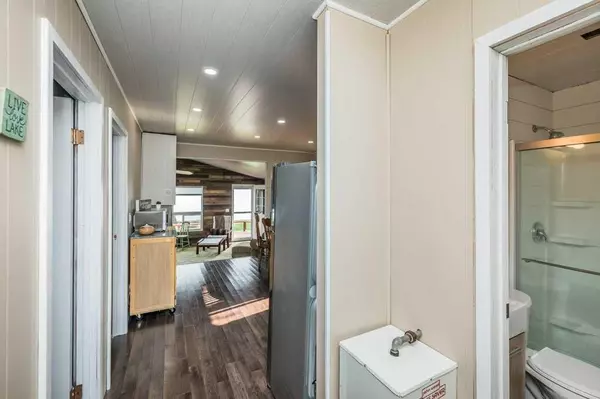$440,000
$438,000
0.5%For more information regarding the value of a property, please contact us for a free consultation.
2 Beds
1 Bath
709 SqFt
SOLD DATE : 09/16/2023
Key Details
Sold Price $440,000
Property Type Single Family Home
Sub Type Detached
Listing Status Sold
Purchase Type For Sale
Square Footage 709 sqft
Price per Sqft $620
MLS® Listing ID A2077669
Sold Date 09/16/23
Style Bungalow
Bedrooms 2
Full Baths 1
Originating Board Central Alberta
Year Built 1970
Annual Tax Amount $1,129
Tax Year 2023
Lot Size 9,147 Sqft
Acres 0.21
Property Description
Experience lake life in the Summer Village of Grandview! This inviting property boasts an open concept kitchen and living area adorned with vaulted ceilings and abundant windows that usher in the morning sun and a wood burning stove for the brisk spring and fall mornings. With two bedrooms and a newly renovated 3-piece bathroom, it provides all the essentials for embarking on your next lakeside adventure. Numerous upgrades have been thoughtfully implemented including windows and doors, a 200-amp electrical service, full kitchen including appliances and more, affording you more quality time to revel in the delights of lakeside existence. Constructed as a 3-season cabin, this retreat can effortlessly transition into a year-round haven with minor adjustments to the pump house. A remarkable feature of this property is the fully operational boat house, equipped with a convenient track system. Hamblin Park is only steps away and the all the conveniences of the Village at Pigeon Lake are just around the corner.
Location
Province AB
County Wetaskiwin No. 10, County Of
Zoning Improved Residential
Direction NE
Rooms
Basement None
Interior
Interior Features Ceiling Fan(s), Open Floorplan, Vaulted Ceiling(s), Wood Counters
Heating Forced Air, Propane, Wood, Wood Stove
Cooling None
Flooring Carpet, Laminate, Wood
Fireplaces Number 1
Fireplaces Type Wood Burning
Appliance Microwave, Refrigerator, Stove(s), Window Coverings
Laundry None
Exterior
Garage Boat, Off Street
Garage Description Boat, Off Street
Fence None
Community Features Fishing, Golf, Lake, Playground, Schools Nearby, Shopping Nearby
Roof Type Asphalt Shingle
Porch Deck, Rear Porch
Lot Frontage 80.0
Total Parking Spaces 4
Building
Lot Description Lake, Gentle Sloping, Waterfront
Foundation Perimeter Wall
Architectural Style Bungalow
Level or Stories One
Structure Type Composite Siding,Wood Frame
Others
Restrictions None Known
Tax ID 57494218
Ownership Private
Read Less Info
Want to know what your home might be worth? Contact us for a FREE valuation!

Our team is ready to help you sell your home for the highest possible price ASAP
GET MORE INFORMATION

Agent | License ID: LDKATOCAN

