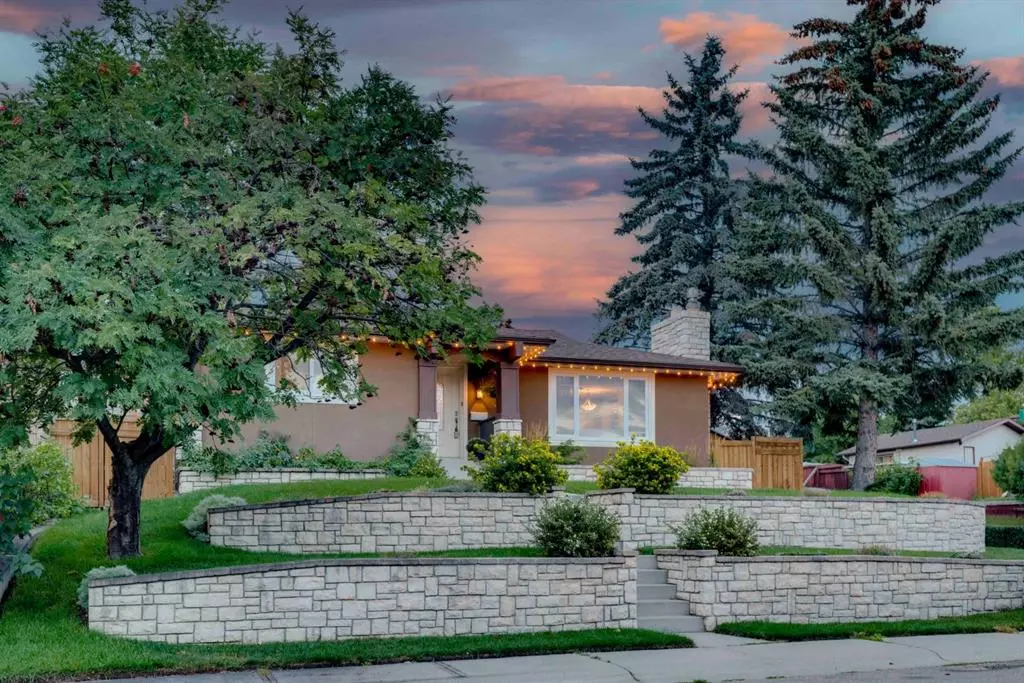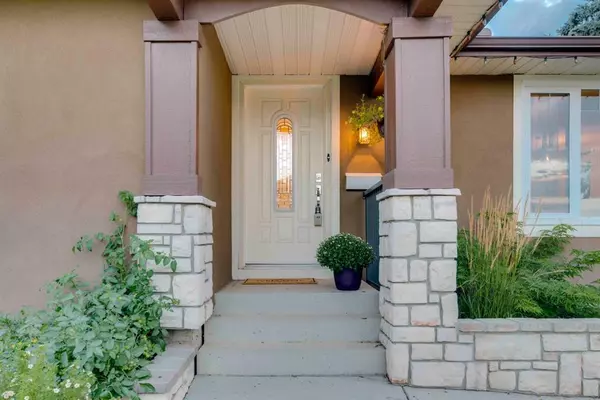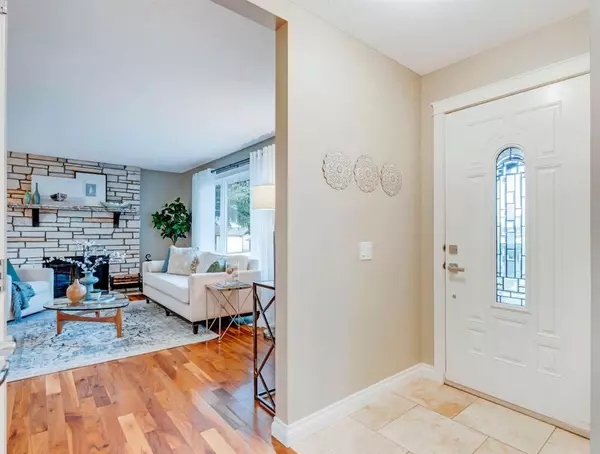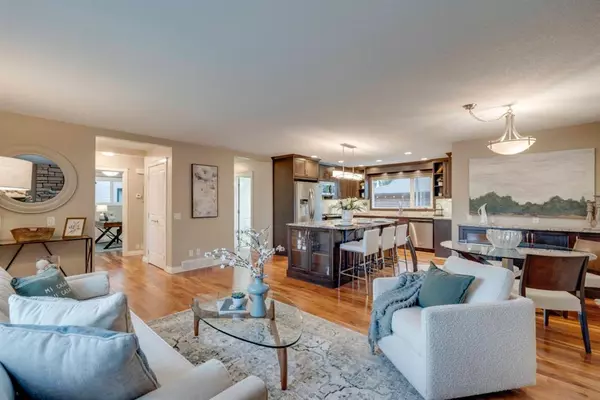$720,000
$700,000
2.9%For more information regarding the value of a property, please contact us for a free consultation.
3 Beds
3 Baths
1,217 SqFt
SOLD DATE : 09/16/2023
Key Details
Sold Price $720,000
Property Type Single Family Home
Sub Type Detached
Listing Status Sold
Purchase Type For Sale
Square Footage 1,217 sqft
Price per Sqft $591
Subdivision Thorncliffe
MLS® Listing ID A2077528
Sold Date 09/16/23
Style Bungalow
Bedrooms 3
Full Baths 3
Originating Board Calgary
Year Built 1976
Annual Tax Amount $4,853
Tax Year 2023
Lot Size 6,221 Sqft
Acres 0.14
Property Description
This beautifully updated home with a legal suite offers a spacious and comfortable living space in the mature Thorncliffe community, located on the eastern edge of Nose Hill Park. The heart of the home is the open plan kitchen, dining and great room with cozy fireplace. The kitchen with stainless steel appliances, granite counters and an expansive island offers a combination of style and functionality. Hardwood floors throughout the remaining rooms including office, bedroom and the primary bedroom with full ensuite. The fully finished lower level is a legal suite complete with family room with gas fireplace, kitchen, large bedroom and full bath with walk in shower. The tiered yard sets this home atop the beautifully landscaped grounds with cobble field stone work, concrete pathways, a fully fenced private back yard including a fenced dog run with shelter, a detached, heated double garage, a shed and additional outside storage area for your toys! Overall, this updated home with a legal suite offers a combination of modern living amenities, a well-designed interior and outdoor conveniences ~ all your desires are met here!
Location
Province AB
County Calgary
Area Cal Zone N
Zoning R-C1
Direction E
Rooms
Basement Finished, Full
Interior
Interior Features Central Vacuum, Granite Counters, Kitchen Island
Heating Forced Air, Natural Gas
Cooling None
Flooring Carpet, Hardwood, Tile
Fireplaces Number 2
Fireplaces Type Basement, Gas, Great Room, Wood Burning
Appliance Dishwasher, Gas Stove, Microwave Hood Fan, Refrigerator, Washer/Dryer
Laundry In Basement
Exterior
Garage Additional Parking, Double Garage Detached, Garage Door Opener, Heated Garage
Garage Spaces 2.0
Garage Description Additional Parking, Double Garage Detached, Garage Door Opener, Heated Garage
Fence Fenced
Community Features Park, Playground, Schools Nearby, Shopping Nearby, Walking/Bike Paths
Roof Type Asphalt Shingle
Porch Patio
Lot Frontage 50.26
Exposure E
Total Parking Spaces 4
Building
Lot Description Corner Lot
Foundation Poured Concrete
Architectural Style Bungalow
Level or Stories One
Structure Type Stone,Stucco
Others
Restrictions Airspace Restriction,Easement Registered On Title,Encroachment
Tax ID 82762883
Ownership Private
Read Less Info
Want to know what your home might be worth? Contact us for a FREE valuation!

Our team is ready to help you sell your home for the highest possible price ASAP
GET MORE INFORMATION

Agent | License ID: LDKATOCAN






