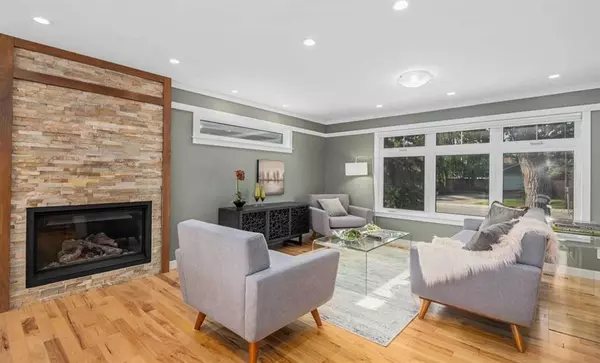$775,000
$717,800
8.0%For more information regarding the value of a property, please contact us for a free consultation.
4 Beds
2 Baths
1,106 SqFt
SOLD DATE : 09/15/2023
Key Details
Sold Price $775,000
Property Type Single Family Home
Sub Type Detached
Listing Status Sold
Purchase Type For Sale
Square Footage 1,106 sqft
Price per Sqft $700
Subdivision North Haven Upper
MLS® Listing ID A2078505
Sold Date 09/15/23
Style 4 Level Split
Bedrooms 4
Full Baths 2
Originating Board Calgary
Year Built 1976
Annual Tax Amount $4,675
Tax Year 2023
Lot Size 5,500 Sqft
Acres 0.13
Property Description
Upper North Haven gem! You will appreciate the care used to renovate this special property. Taken back to the studs, this home was upgraded with new wiring, plumbing, HVAC, spray foam insulation in the walls, R50 insulation in the attic, Hardie Board siding and triple pane windows. There is nothing left to do but move in and enjoy this wonderful 2200 sq ft space. Open concept, the main floor flows seamlessly from living room and dining room to the white kitchen . Thoughtfully designed, there is a full size pantry, granite island with teak built in and stainless appliances. A fireplace with stone surround offers a focal point and mid-century vibe to the space. Spacious upper floor primary has walk in closet and room for a seating area. The main bath includes a walk in shower with body sprays and a steam shower. The second bedroom is large and with great closet space. Third level has a walk up to the back yard. Roomy third bedroom on this level has a walk through closet to a four piece bath complete with jetted tub, glass enclosed shower and heated tile floors. This level could easily be used as a home office with the separate entrance. The lower 4th level has a huge family room, fourth bedroom and laundry. There is hardwood flooring on all levels and heated tile flooring on the third level. The property is also wired with CAT 5 . You will love the abundance of natural light thanks to the large windows. The hobbyist will appreciate the oversized heated garage with epoxy floor. The garage offers storage options and lots of room to tinker. The ceiling is high so a joist can easily be added. Sunny backyard has a cedar deck perfect for entertaining. Beautifully maintained property and a must to see!
Location
Province AB
County Calgary
Area Cal Zone N
Zoning R-C1
Direction W
Rooms
Basement Finished, Walk-Up To Grade
Interior
Interior Features Built-in Features, Ceiling Fan(s), Central Vacuum, Closet Organizers, Granite Counters, Jetted Tub, Kitchen Island, Low Flow Plumbing Fixtures, No Smoking Home, Open Floorplan, Pantry, Recessed Lighting, Walk-In Closet(s)
Heating Forced Air, Natural Gas
Cooling None
Flooring Ceramic Tile, Hardwood
Fireplaces Number 1
Fireplaces Type Gas, Stone
Appliance Dishwasher, Dryer, Electric Range, Garage Control(s), Microwave, Range Hood, Refrigerator, Washer, Window Coverings
Laundry In Basement
Exterior
Garage Alley Access, Garage Door Opener, Heated Garage, Oversized, Triple Garage Detached
Garage Spaces 3.0
Garage Description Alley Access, Garage Door Opener, Heated Garage, Oversized, Triple Garage Detached
Fence Fenced
Community Features Park, Playground, Schools Nearby, Sidewalks, Street Lights, Walking/Bike Paths
Roof Type Asphalt Shingle
Porch Deck
Lot Frontage 50.0
Total Parking Spaces 3
Building
Lot Description Back Lane, Back Yard, Few Trees, Rectangular Lot
Foundation Poured Concrete
Architectural Style 4 Level Split
Level or Stories 4 Level Split
Structure Type Cement Fiber Board,Stone,Wood Frame
Others
Restrictions Airspace Restriction
Tax ID 83105400
Ownership Private
Read Less Info
Want to know what your home might be worth? Contact us for a FREE valuation!

Our team is ready to help you sell your home for the highest possible price ASAP
GET MORE INFORMATION

Agent | License ID: LDKATOCAN






