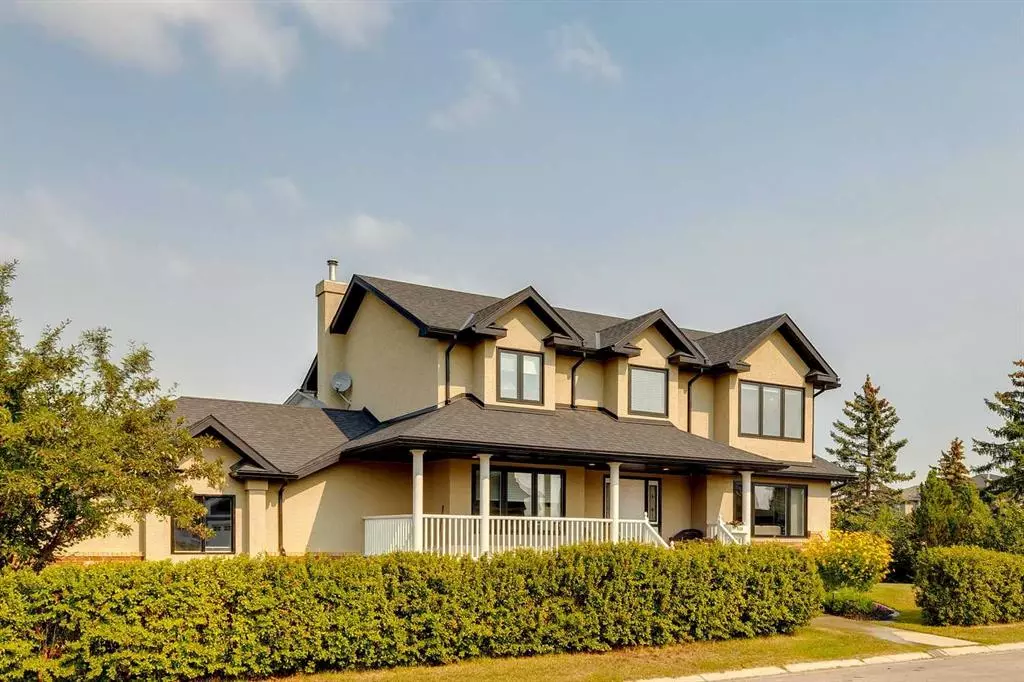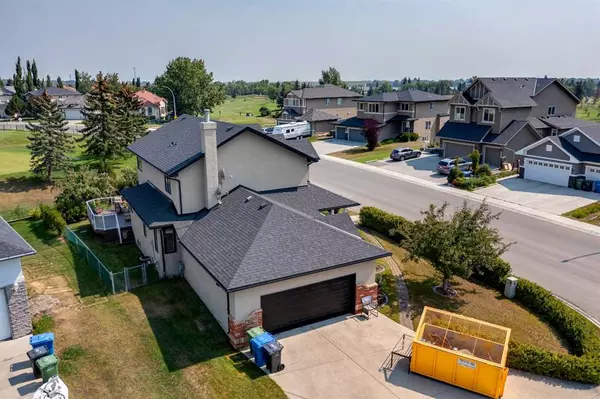$752,000
$794,000
5.3%For more information regarding the value of a property, please contact us for a free consultation.
5 Beds
3 Baths
2,238 SqFt
SOLD DATE : 09/15/2023
Key Details
Sold Price $752,000
Property Type Single Family Home
Sub Type Detached
Listing Status Sold
Purchase Type For Sale
Square Footage 2,238 sqft
Price per Sqft $336
Subdivision Lakeside Greens
MLS® Listing ID A2071927
Sold Date 09/15/23
Style 2 Storey
Bedrooms 5
Full Baths 2
Half Baths 1
Originating Board Calgary
Year Built 1995
Annual Tax Amount $3,119
Tax Year 2023
Lot Size 7,957 Sqft
Acres 0.18
Property Description
QUICK POSSESSION & MOVE-IN READY! Original Owners, this Beautiful & Meticulously kept 2238sqft, 5 BEDROOM 2 STOREY w DEN & FLEX ROOM situated in a quiet CUL-DE-SAC on one of the largest CORNER LOTS in LAKESIDE GREENS community, backing onto the 4TH Green of LAKESIDE GOLF CLUB, is the home you have been waiting for. From the moment you approach, the curb appeal will immediately impress with its extensive & well cared for landscaping surrounding the entire property & FRONT PORCH WITH WRAP-AROUND DECK! Inside you are greeted by the expansive grand entryway that showcases the solid oak WINDING STAIRCASE, VAULTED CEILINGS & HARDWOOD FLOORS throughout. With the OPEN-CONCEPT design, you are naturally led into the main living area, which features large, SOUTH-FACING WINDOWS & a GAS FIREPLACE. Just beyond the living room is the large ALL-WHITE KITCHEN featuring CROWN MOLDING CABINETRY & BREAKFAST BAR. The dining area looks out onto the 4TH GREEN & opens to the HUGE back DECK with GAS BBQ HOOK-UP, which will quickly become your FAVORITE summer-time spot. Just off of the kitchen is the home's 4th Bedroom, 2pc Powder Room & MAIN LEVEL LAUNDRY ROOM WITH ITS OWN SEPARATE SINK. Unique to this home, is your very own separate MUD-ROOM giving you an extra 115 sqft of living space in addition to the house measurements. Before making your way to the upper level, the DEN with built-in bookshelves & large bright windows is located off the main entrance. It is the perfect HOME OFFICE. Upstairs, the extra-large MASTER BEDROOM, which will easily fit a king-size bed & furniture, features WALK-IN CLOSET & 5PC SPA-inspired ENSUITE with its own SOAKER TUB, DUAL VANITY & STANDUP SHOWER. The 2nd & 3rd LARGE BEDROOMS are down the hall with the 2nd 4pc BATHROOM. The FULLY DEVELOPED LOWER LEVEL features a FAMILY REC ROOM, 2nd GAS FIREPLACE, 5TH BEDROOM & a FLEX ROOM that can easily be used as a 6th BEDROOM or HOME GYM & another large STORAGE ROOM which has rough in for a 4th BATHROOM. The mechanical room contains two furnaces, 60 60-gallon hot water tank & MORE STORAGE. Just when you thought this home could not improve, if you ever wanted to own your own private orchard, now you can! The backyard is home to 6 mass-producing APPLES TREES (2 Harcourt, 2 Goodland, 2 Norland), a Cherry Tree & multiple perennials. UNDERGROUND IRRIGATION & STAMPED CURBING help to make this yard a gardener’s dream! Over the years, this home has seen recent upgrades, which include: A/C, WINDOWS, ROOF, HOT WATER TANK, GERMICIDAL ULTRAVIOLET LIGHT, IRRIGATION & rough-in for VACU-FLOW. The oversized ATT. GARAGE with a wrap-around driveway can easily fit your vehicles & toys. ONLY 30 minutes to downtown CALGARY & walking distance to the GOLF COURSE, CHESTERMERE LAKE and all major shopping and schools, this home is the best of URBAN RESORT LIVING & does not come up very often. Call the MOVERS AND START PACKING TODAY!
Location
Province AB
County Chestermere
Zoning R-C1
Direction SE
Rooms
Basement Finished, Full
Interior
Interior Features Bookcases, Breakfast Bar, Crown Molding, Open Floorplan, Vaulted Ceiling(s), Walk-In Closet(s)
Heating Forced Air, Natural Gas
Cooling Central Air
Flooring Carpet, Hardwood, Linoleum
Fireplaces Number 2
Fireplaces Type Gas
Appliance Central Air Conditioner, Dishwasher, Dryer, Garage Control(s), Microwave Hood Fan, Oven, Refrigerator, Washer, Window Coverings
Laundry Laundry Room, Main Level, Sink
Exterior
Garage Double Garage Attached, Driveway, Garage Faces Side, Oversized
Garage Spaces 2.0
Garage Description Double Garage Attached, Driveway, Garage Faces Side, Oversized
Fence Fenced
Community Features Clubhouse, Fishing, Golf, Lake, Park, Playground, Schools Nearby, Shopping Nearby, Sidewalks, Street Lights, Walking/Bike Paths
Roof Type Asphalt Shingle
Porch Deck, Front Porch, See Remarks
Lot Frontage 126.37
Total Parking Spaces 4
Building
Lot Description Back Yard, Backs on to Park/Green Space, Corner Lot, Cul-De-Sac, Fruit Trees/Shrub(s), Front Yard, No Neighbours Behind, Landscaped, Many Trees, Underground Sprinklers, On Golf Course, Orchard(s), Rectangular Lot, Treed
Foundation Poured Concrete
Architectural Style 2 Storey
Level or Stories Two
Structure Type Stucco
Others
Restrictions Utility Right Of Way
Tax ID 57309585
Ownership Private
Read Less Info
Want to know what your home might be worth? Contact us for a FREE valuation!

Our team is ready to help you sell your home for the highest possible price ASAP
GET MORE INFORMATION

Agent | License ID: LDKATOCAN






