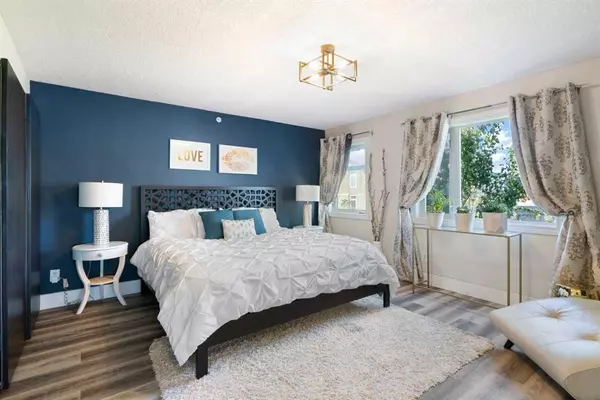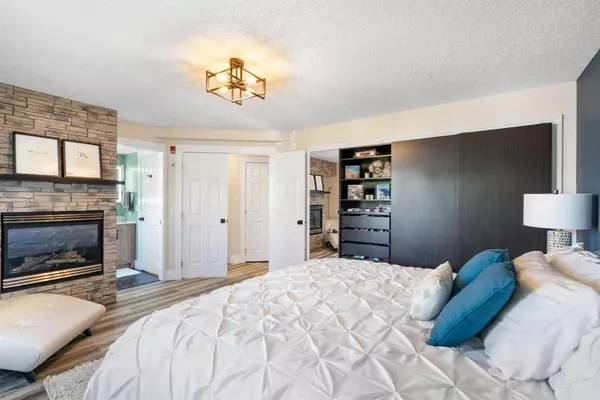$650,000
$619,900
4.9%For more information regarding the value of a property, please contact us for a free consultation.
2 Beds
2 Baths
1,265 SqFt
SOLD DATE : 09/15/2023
Key Details
Sold Price $650,000
Property Type Condo
Sub Type Apartment
Listing Status Sold
Purchase Type For Sale
Square Footage 1,265 sqft
Price per Sqft $513
Subdivision Bankview
MLS® Listing ID A2076634
Sold Date 09/15/23
Style Multi Level Unit
Bedrooms 2
Full Baths 2
Condo Fees $589/mo
Originating Board Calgary
Year Built 2002
Annual Tax Amount $3,131
Tax Year 2023
Property Description
Urban luxury awaits! Welcome home to your fully-renovated, penthouse loft condo, complete with panoramic views of Calgary’s downtown skyline! Located atop Bankview’s rolling hills, step into an immaculate 2-bedroom, 2-bathroom top floor unit, with 1265 sqf of living space and your very own private rooftop patio, complete with 6 person hot tub!
Upon entering, you’ll be greeted with bright light, high variation premium vinyl flooring and a large, luxurious primary bedroom which features a custom built-in wall closet, large windows and a natural gas fireplace with floor-to-ceiling slate rock facade. Your 3-piece ensuite includes a pebble rock floor in the oversize shower and backlit mirror with various light settings.
Continuing down the hallway, you’ll find ample in-suite storage, in-suite laundry and a brand new Gradient 65,000 BTU furnace with upgraded filter, tankless (on-demand) water heater and built-in A/C unit. This top-of-the-line system was installed in June 2023, comes with a free service in October and a 10 year parts and labour warranty. The settings can be conveniently controlled through your phone, via the google home app.
In the heart of this home rests the new luxury kitchen, upgraded in March 2023, complete with high end appliance package which includes a Bosch induction top, Viking oven and Sub Zero fridge/freezer with built-in ice machine. The soft-close drawers, open shelving, coffee and wine station and magic corner maximize the functionality of this space. Oversized island with built-in dishwasher, farmhouse sink and decorative custom gables. Beautiful quartz countertops complete this contemporary look. Lighting upgraded to include two banks of pot lights on independent switches over the kitchen and island.
The natural light pours through the wall of east-facing windows to keep your living and dining room bright year round. The living room features a second gas fireplace and reclaimed wood mantle. Through the French doors off the kitchen exists an east-facing deck, a perfect spot to enjoy morning coffee or a beautiful dinner with Calgary’s downtown skyline.
As you ascend the custom stairs, notice the twenty foot ceilings with five skylights. The versatile and functional loft space could act as a second bedroom, home office or gym space, complete with a four-piece fully renovated bathroom. A dedicated closet and additional storage space complete the second floor.
And finally, you arrive at your private, rooftop patio, complete with six-person hot tub. This west-facing urban oasis boasts Astro-turf flooring, unparalleled skyline views and is a perfect spot for a rooftop garden. Conveniently store your patio furniture or planting supplies in the rooftop storage area.
This unit features two assigned parking stalls in the heated, secure, underground parkade.
Rare opportunity to live in a quiet community and own in a building with very little turnover!
Location
Province AB
County Calgary
Area Cal Zone Cc
Zoning M-C2
Direction E
Rooms
Basement None
Interior
Interior Features Ceiling Fan(s), Closet Organizers, High Ceilings, Kitchen Island, No Animal Home, No Smoking Home, Quartz Counters, Recessed Lighting, Skylight(s), Tankless Hot Water, Vaulted Ceiling(s)
Heating Forced Air, Natural Gas
Cooling Central Air
Flooring Tile, Vinyl
Fireplaces Number 2
Fireplaces Type Bedroom, Brick Facing, Gas, Living Room, Mantle, Stone
Appliance Dishwasher, Dryer, Electric Cooktop, Garage Control(s), Microwave, Oven-Built-In, Range Hood, Refrigerator, Tankless Water Heater, Washer, Window Coverings
Laundry In Unit
Exterior
Garage Assigned, Heated Garage, Parkade, Underground
Garage Spaces 2.0
Garage Description Assigned, Heated Garage, Parkade, Underground
Community Features Park, Playground, Street Lights, Tennis Court(s)
Amenities Available Elevator(s)
Roof Type Asphalt Shingle
Porch Balcony(s), Rooftop Patio
Exposure E
Total Parking Spaces 2
Building
Story 4
Foundation Poured Concrete
Architectural Style Multi Level Unit
Level or Stories Multi Level Unit
Structure Type Brick,Wood Frame
Others
HOA Fee Include Common Area Maintenance,Insurance,Professional Management,Reserve Fund Contributions,Sewer,Snow Removal,Trash,Water
Restrictions Pet Restrictions or Board approval Required
Ownership Private
Pets Description Restrictions
Read Less Info
Want to know what your home might be worth? Contact us for a FREE valuation!

Our team is ready to help you sell your home for the highest possible price ASAP
GET MORE INFORMATION

Agent | License ID: LDKATOCAN






