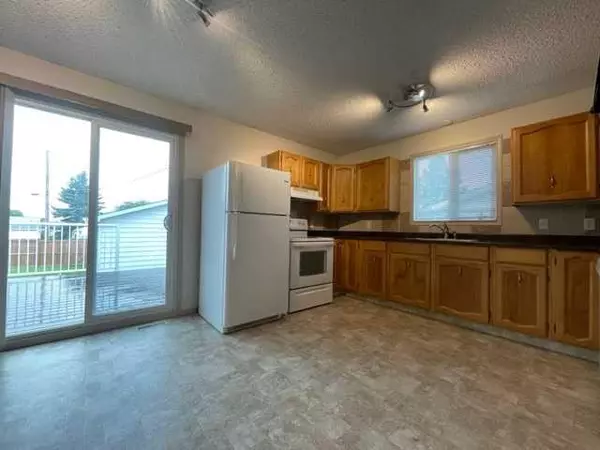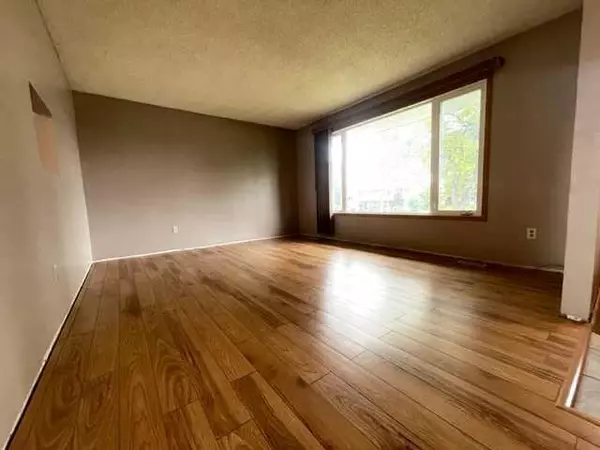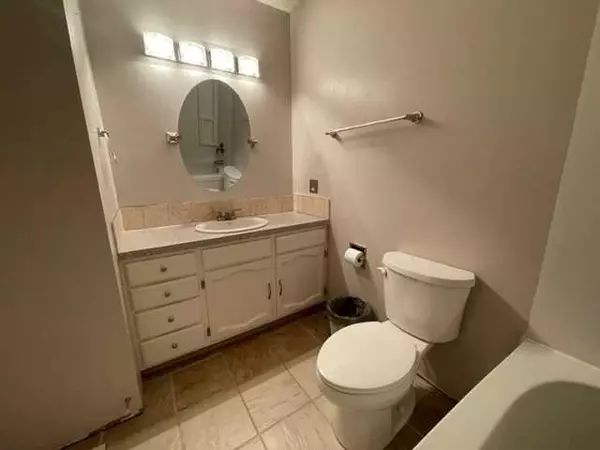$170,000
$179,900
5.5%For more information regarding the value of a property, please contact us for a free consultation.
5 Beds
1 Bath
1,156 SqFt
SOLD DATE : 09/15/2023
Key Details
Sold Price $170,000
Property Type Single Family Home
Sub Type Detached
Listing Status Sold
Purchase Type For Sale
Square Footage 1,156 sqft
Price per Sqft $147
MLS® Listing ID A2068920
Sold Date 09/15/23
Style Bungalow
Bedrooms 5
Full Baths 1
Originating Board Alberta West Realtors Association
Year Built 1978
Annual Tax Amount $2,734
Tax Year 2023
Lot Size 7,930 Sqft
Acres 0.18
Property Description
This extremely well-kept home is located in a very quiet mature part of town. The main floor holds the kitchen with solid wood cabinets, dining area, living room, 3 bedrooms, a 4pc bathroom, and the laundry room! The basement is fully framed with the electrical & plumbing already done, just awaiting your finishing touches. It holds a family room with a cozy wood-burning stove, 2 bedrooms, a roughed-in bathroom, a storage room, and the mechanical equipment room. This home has extensive renovations with a newer hot water tank, furnace, fridge, stove, oven, dishwasher, windows, flooring, vinyl siding, wood fence, metal roof, metal rail deck, garage door & opener. Outside you will find beautiful trees and a fully fenced yard that holds a large deck, concrete patio, storage shed, and an oversized detached garage. Add this to your list, it's a must see!
Location
Province AB
County Lac Ste. Anne County
Zoning (RI) Res Single-Fam
Direction NW
Rooms
Basement Full, Partially Finished
Interior
Interior Features Ceiling Fan(s), Laminate Counters, No Smoking Home, Storage, Vinyl Windows
Heating Forced Air
Cooling None
Flooring Carpet, Ceramic Tile, Laminate, Linoleum
Fireplaces Number 1
Fireplaces Type Wood Burning Stove
Appliance Built-In Oven, Dishwasher, Oven, Refrigerator, Stove(s), Washer/Dryer
Laundry Main Level
Exterior
Garage Double Garage Detached
Garage Spaces 2.0
Garage Description Double Garage Detached
Fence Fenced
Community Features Fishing, Golf, Park, Playground, Pool, Schools Nearby, Shopping Nearby, Sidewalks, Street Lights
Utilities Available Electricity Connected, Natural Gas Connected, Sewer Connected, Water Connected
Roof Type Metal
Porch Deck, Patio
Lot Frontage 65.62
Total Parking Spaces 2
Building
Lot Description Back Lane, Back Yard, Cleared, Few Trees, Lawn, Landscaped, Level, Rectangular Lot
Foundation Poured Concrete
Sewer Public Sewer
Water Public
Architectural Style Bungalow
Level or Stories One
Structure Type Vinyl Siding
Others
Restrictions None Known
Tax ID 57536006
Ownership Private
Read Less Info
Want to know what your home might be worth? Contact us for a FREE valuation!

Our team is ready to help you sell your home for the highest possible price ASAP
GET MORE INFORMATION

Agent | License ID: LDKATOCAN






