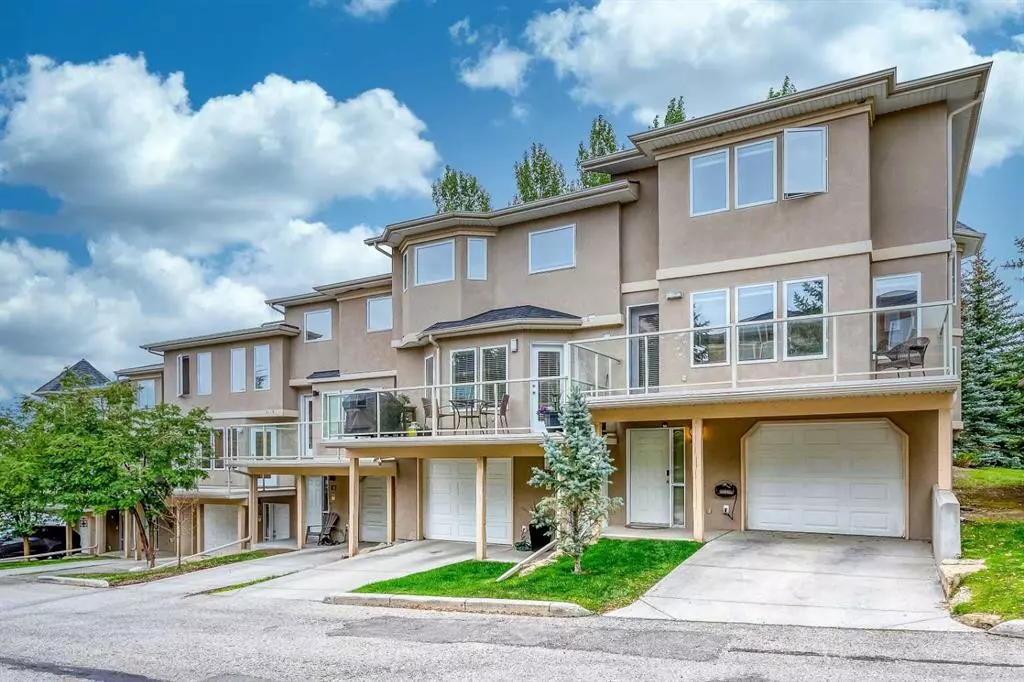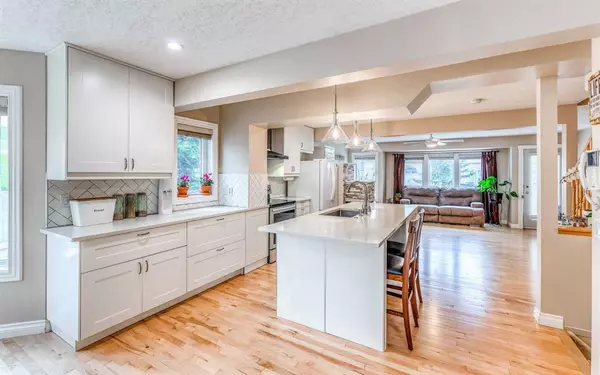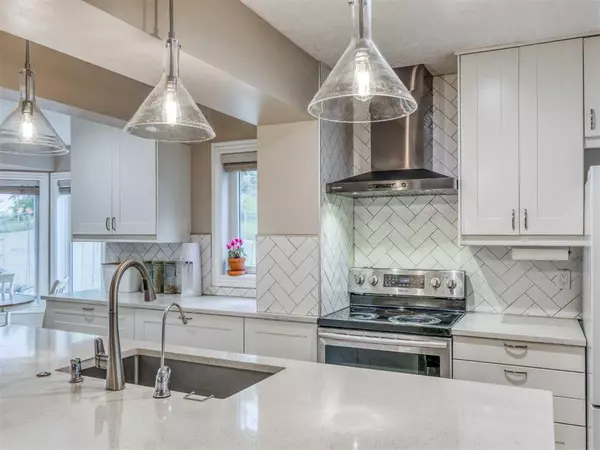$477,000
$449,900
6.0%For more information regarding the value of a property, please contact us for a free consultation.
2 Beds
2 Baths
1,292 SqFt
SOLD DATE : 09/15/2023
Key Details
Sold Price $477,000
Property Type Townhouse
Sub Type Row/Townhouse
Listing Status Sold
Purchase Type For Sale
Square Footage 1,292 sqft
Price per Sqft $369
Subdivision Patterson
MLS® Listing ID A2077659
Sold Date 09/15/23
Style 2 Storey
Bedrooms 2
Full Baths 1
Half Baths 1
Condo Fees $352
Originating Board Calgary
Year Built 2000
Annual Tax Amount $2,470
Tax Year 2023
Property Description
[ OPEN HOUSE Sep 2 Sat 2:00-4:00pm ] Welcome to the Capilano Heights! Are you looking for a renovated home AND attached garage? AND the end unit with a view? Got them all here! Proudly present 2 bed & 1.5 bath plus den which you can convert it to 3rd bedroom or home office. Upon arrival, you will be wowed with fancy tiled entry and gigantic tandem garage. The main level has open concept and modern floor plan with loads of windows to bring an abundance of natural lights. Over $100,000 renovation was done throughout past few years. In 2019, the main level was upgraded with painted-knock-down ceiling, half of the floor was installed with new hardwood flooring, the fireplace was decorated with beautiful stones, dream kitchen was built with new cabinet, backsplash tile, chimney hood fan, appliances, Bosch built-in microwave, quartz countertop, 103” x 42” expanded island with breakfast bar, 30” deep sink, and power-connected touchless pull-down kitchen faucet. Bay windowed dining area, washer & dryer set(2021), and half bathroom complete the main level. In July this year, the entire home was freshly painted, and brand new carpet(55oz) was installed. Out to your private deck, enjoy morning coffee, al-fresco lunch, and BBQ dinner and look through glass panels to enjoy the city view and watch your children playing in the green space. How about a glass of wine on the front balcony with a sunset view? Upstairs features a massive primary bedroom with walk-in closet, and the main bathroom was renovated in 2019 with new glass shower, vanity, vinyl floor, and wooden ceiling upgrade. Relax with the corner jacuzzi tub at night. Spacious 2nd bedroom and den with bay window to enjoy the great downtown view. More upgrade includes the replacement of toilets, faucets, and light fixtures that converts to mood lights to create ambient. The roof was replaced in 2021 and the complex is well-kept by a professional management company. Few minutes to the playground, parks, pathways, and a famous downtown viewpoint. Close to major roads, bus stops, strip mall & gas station, but the townhouse is in a quiet and private site. Great value! Great home! Great location! Don’t miss it!
Location
Province AB
County Calgary
Area Cal Zone W
Zoning DC (pre 1P2007)
Direction NW
Rooms
Basement None
Interior
Interior Features Breakfast Bar, Ceiling Fan(s), Central Vacuum, Jetted Tub, Kitchen Island, No Animal Home, No Smoking Home, Open Floorplan, Quartz Counters, Walk-In Closet(s)
Heating Forced Air, Natural Gas
Cooling None
Flooring Carpet, Hardwood, Linoleum, Tile
Fireplaces Number 1
Fireplaces Type Gas, Living Room, Stone, Three-Sided
Appliance Dishwasher, Dryer, Electric Oven, Garage Control(s), Garburator, Microwave, Range Hood, Refrigerator, Washer, Window Coverings
Laundry In Unit, Main Level
Exterior
Garage Double Garage Attached, Driveway, Tandem
Garage Spaces 2.0
Garage Description Double Garage Attached, Driveway, Tandem
Fence None
Community Features Park, Playground, Shopping Nearby, Sidewalks, Street Lights, Walking/Bike Paths
Amenities Available None
Roof Type Asphalt,Shingle
Porch Balcony(s), Deck
Exposure NW,S,SE
Total Parking Spaces 3
Building
Lot Description Landscaped, Treed
Foundation Poured Concrete
Architectural Style 2 Storey
Level or Stories Two
Structure Type Stucco,Wood Frame
Others
HOA Fee Include Common Area Maintenance,Insurance,Maintenance Grounds,Professional Management,Reserve Fund Contributions,Snow Removal
Restrictions Board Approval
Ownership Private
Pets Description Restrictions
Read Less Info
Want to know what your home might be worth? Contact us for a FREE valuation!

Our team is ready to help you sell your home for the highest possible price ASAP
GET MORE INFORMATION

Agent | License ID: LDKATOCAN






