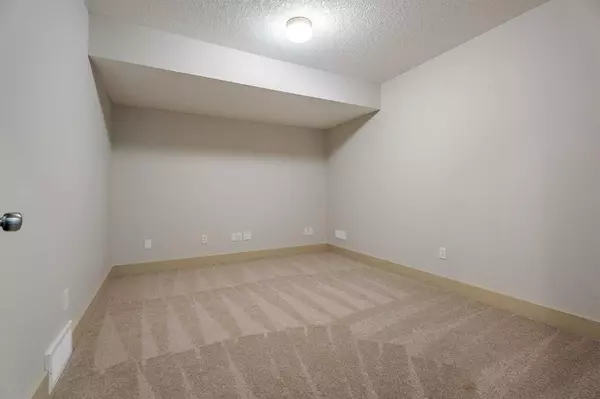$387,000
$379,800
1.9%For more information regarding the value of a property, please contact us for a free consultation.
2 Beds
3 Baths
1,154 SqFt
SOLD DATE : 09/15/2023
Key Details
Sold Price $387,000
Property Type Townhouse
Sub Type Row/Townhouse
Listing Status Sold
Purchase Type For Sale
Square Footage 1,154 sqft
Price per Sqft $335
Subdivision Country Hills Village
MLS® Listing ID A2079341
Sold Date 09/15/23
Style 2 Storey
Bedrooms 2
Full Baths 2
Half Baths 1
Condo Fees $348
Originating Board Calgary
Year Built 2004
Annual Tax Amount $1,905
Tax Year 2023
Lot Size 1,848 Sqft
Acres 0.04
Property Description
Situated in great location with walking distance to park and pond this affordable unit is perfect for first time home buyer, investor or downsizer. You will like this unique set-up where you enter main floor foyer either from your attached single garage or by the front door. Office/den or hobby room is spacious and next to guest bedroom with full bathroom which has window. Storage under stairs and laundry are also on main floor. Upstairs is very bright open floor plan Living Room, Dining and U-shaped Kitchen with vaulted ceiling. Kitchen has ample cabinets, stainless steel appliance package, raised breakfast bar, living room with gas corner fireplace and access to large balcony is just great space to entertain your family and friends. ½ bathroom conveniently on same level. Master bedroom is large and has own full bathroom and walk in closet with window. Freshly painted throughout, NEW Carpet, NEW vinyl plank floor, NEW microwave hood fan. Professionally cleaned and READY for new OWNER.
Location
Province AB
County Calgary
Area Cal Zone N
Zoning DC (pre 1P2007)
Direction SW
Rooms
Basement None
Interior
Interior Features Breakfast Bar, Vaulted Ceiling(s)
Heating Forced Air
Cooling None
Flooring Carpet, Tile, Vinyl Plank
Fireplaces Number 1
Fireplaces Type Gas
Appliance Dishwasher, Electric Stove, Garage Control(s), Microwave Hood Fan, Refrigerator, Window Coverings
Laundry Main Level
Exterior
Garage Driveway, Single Garage Attached
Garage Spaces 1.0
Garage Description Driveway, Single Garage Attached
Fence None
Community Features Park, Playground, Schools Nearby
Amenities Available Visitor Parking
Roof Type Asphalt Shingle
Porch Balcony(s)
Lot Frontage 40.52
Exposure SW
Total Parking Spaces 2
Building
Lot Description Other
Foundation Poured Concrete
Architectural Style 2 Storey
Level or Stories Two
Structure Type Vinyl Siding,Wood Frame
Others
HOA Fee Include Common Area Maintenance,Professional Management,Reserve Fund Contributions,Snow Removal
Restrictions Easement Registered On Title,Restrictive Covenant,Utility Right Of Way
Ownership Private
Pets Description Yes
Read Less Info
Want to know what your home might be worth? Contact us for a FREE valuation!

Our team is ready to help you sell your home for the highest possible price ASAP
GET MORE INFORMATION

Agent | License ID: LDKATOCAN






