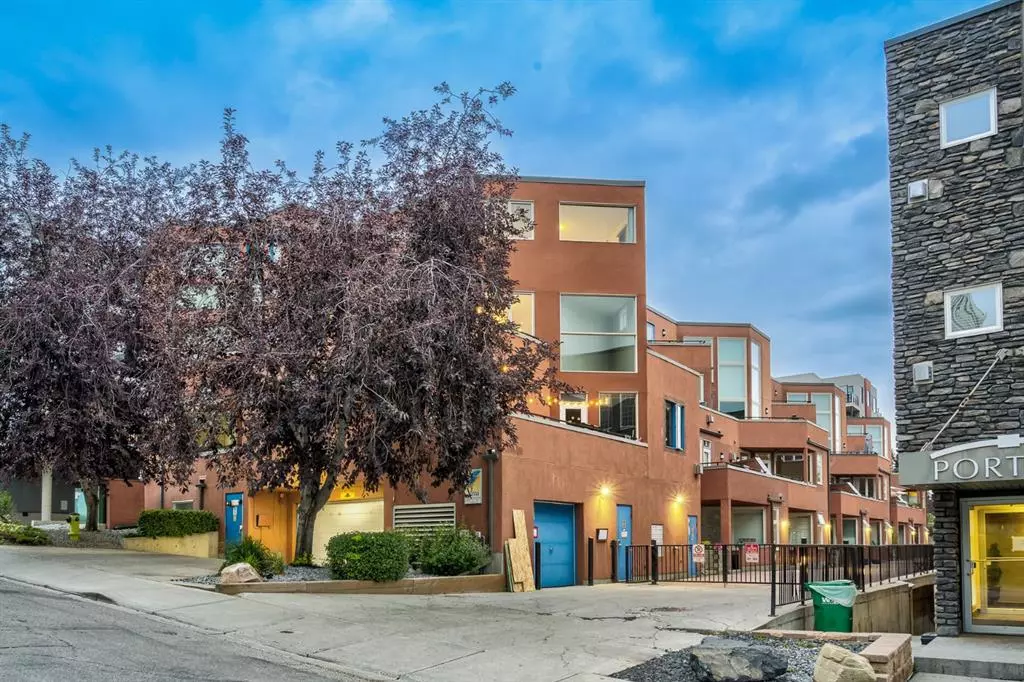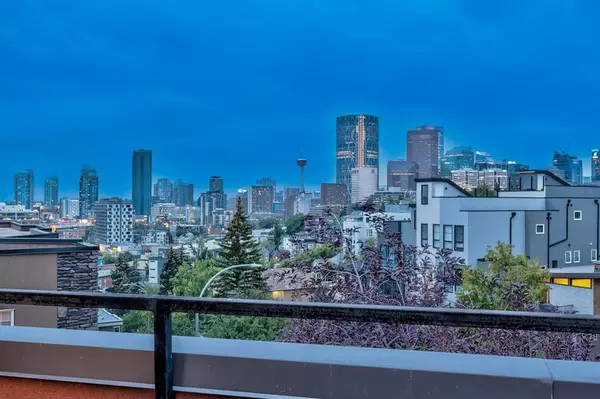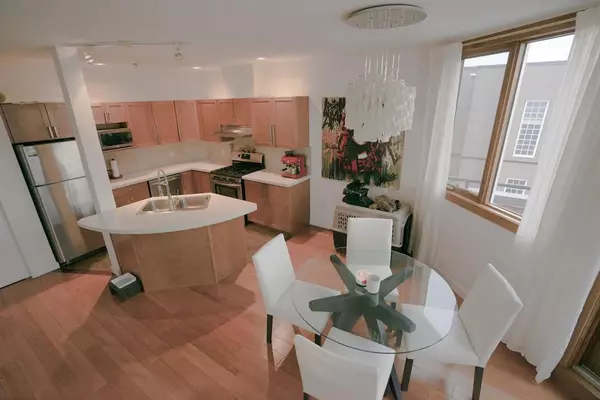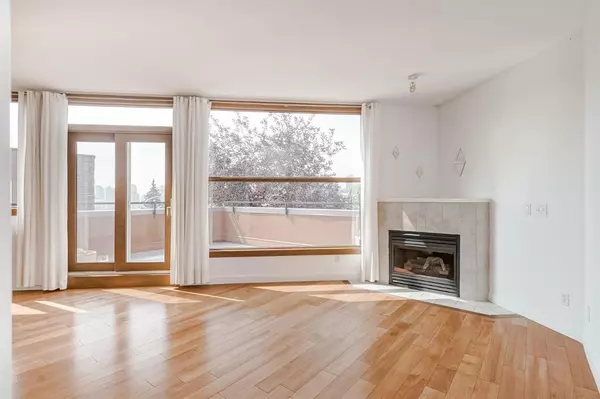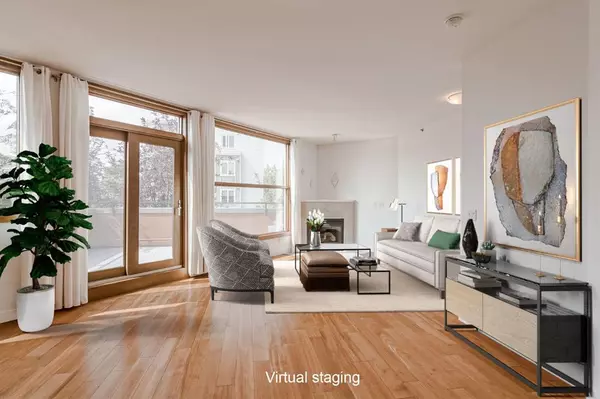$365,000
$375,000
2.7%For more information regarding the value of a property, please contact us for a free consultation.
1 Bed
2 Baths
1,060 SqFt
SOLD DATE : 09/15/2023
Key Details
Sold Price $365,000
Property Type Townhouse
Sub Type Row/Townhouse
Listing Status Sold
Purchase Type For Sale
Square Footage 1,060 sqft
Price per Sqft $344
Subdivision Renfrew
MLS® Listing ID A2075569
Sold Date 09/15/23
Style Townhouse
Bedrooms 1
Full Baths 1
Half Baths 1
Condo Fees $615
Originating Board Calgary
Year Built 1998
Annual Tax Amount $1,721
Tax Year 2023
Property Description
Welcome to urban elegance at its finest at Sole Vista. This exquisite 1 bedroom plus den unit boasts captivating unobstructed downtown views. Feel the warmth of teak hardwood underfoot as you enter the home, with the radiant in-floor heating adding a touch of comfort during colder months, ensuring you stay cozy year-round. The kitchen features an island, white quartz countertops, and stainless steel appliances. Transition seamlessly into the open living and dining area, designed for both relaxation and entertaining. The large deck showcases the beautiful skyline views. Step onto the upper level and be greeted by the polished concrete floors, a modern touch that sets the tone for the entire space. The upgraded lighting and high-end plumbing fixtures throughout the unit add a touch of elegance and style. The primary bedroom awaits, a sanctuary on the second level, with a spacious closet. The 3-piece ensuite features a steam shower, perfect for relaxing. There is also a private balcony off the primary ensuite. The den on the upper level is complete with another private balcony, a personal haven where you can unwind and enjoy the city views. The unit has a titled parking stall and a separate storage locker, a rare convenience in urban living. The location of this abode is the epitome of convenience, nestled close to downtown's heartbeat. Explore the Bow River pathways, revel in the beauty of Prince's Island Park, and effortlessly access a plethora of amenities that cater to your every desire.
Location
Province AB
County Calgary
Area Cal Zone Cc
Zoning M-C2
Direction S
Rooms
Basement None
Interior
Interior Features Kitchen Island, Open Floorplan, Quartz Counters
Heating In Floor
Cooling None
Flooring Concrete, Hardwood
Fireplaces Number 1
Fireplaces Type Gas
Appliance Dishwasher, Range Hood, Refrigerator, Stove(s), Washer/Dryer
Laundry In Unit, Upper Level
Exterior
Garage Off Street, Parkade, Underground
Garage Description Off Street, Parkade, Underground
Fence None
Community Features Park, Playground, Schools Nearby, Shopping Nearby
Amenities Available Secured Parking, Storage, Trash, Visitor Parking
Roof Type Tar/Gravel
Porch Balcony(s), Patio
Exposure S
Total Parking Spaces 1
Building
Lot Description Other
Foundation Poured Concrete
Architectural Style Townhouse
Level or Stories Three Or More
Structure Type Stucco
Others
HOA Fee Include Common Area Maintenance,Gas,Heat,Professional Management,Reserve Fund Contributions,Water
Restrictions Call Lister
Tax ID 83166557
Ownership Private
Pets Description Restrictions
Read Less Info
Want to know what your home might be worth? Contact us for a FREE valuation!

Our team is ready to help you sell your home for the highest possible price ASAP
GET MORE INFORMATION

Agent | License ID: LDKATOCAN

