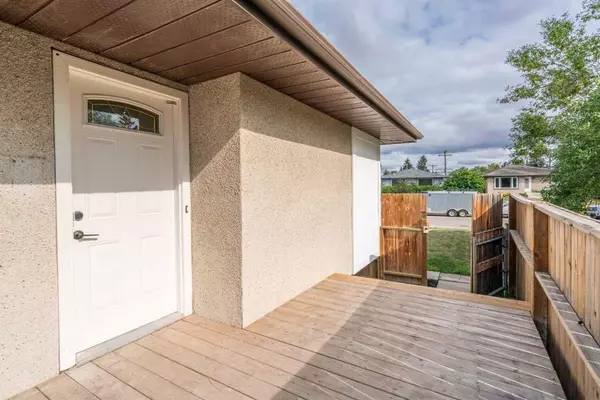$585,000
$574,900
1.8%For more information regarding the value of a property, please contact us for a free consultation.
5 Beds
3 Baths
1,044 SqFt
SOLD DATE : 09/15/2023
Key Details
Sold Price $585,000
Property Type Single Family Home
Sub Type Detached
Listing Status Sold
Purchase Type For Sale
Square Footage 1,044 sqft
Price per Sqft $560
Subdivision Dover
MLS® Listing ID A2068584
Sold Date 09/15/23
Style Bungalow
Bedrooms 5
Full Baths 3
Originating Board Calgary
Year Built 1971
Annual Tax Amount $2,549
Tax Year 2023
Lot Size 5,963 Sqft
Acres 0.14
Property Description
**** BACK ON THE MARKET **** DUE TO FINANCING CONDITION. **** Investment opportunity with the potential to earn $4,500 PER MONTH! This charming Bungalow has been exceptionally renovated and poses a couple of options for you: Live up and rent down OR rent both levels! The bright main floor features an open concept layout with a Living room, Dining room, and Kitchen as well as 3 bedrooms and 4 piece bath. The Lower level illegal suite with a separate entrance, features a Living room, Kitchen/ Dining room, 2 bedrooms - one with 4 piece ensuite plus an additional 4-piece bathroom. Great curb appeal with low maintenance front garden and located next door to a green space/ playground. Fantastic backyard with an amazing oversized, heated double detached garage with space for a workshop PLUS a second-level Games Room with over 518 sqft! Exceptional holding property or perfect for First Time Home Buyers, to break into the market with a Mortgage Helper, in the form of the newly renovated illegal suite! Don’t miss out on your chance to own this turnkey revenue property!
Location
Province AB
County Calgary
Area Cal Zone E
Zoning R-C1
Direction S
Rooms
Basement Separate/Exterior Entry, Finished, Full, Suite
Interior
Interior Features Ceiling Fan(s), Separate Entrance, Storage
Heating Forced Air, Natural Gas
Cooling None
Flooring Vinyl
Appliance Dishwasher, Dryer, Electric Stove, Freezer, Garage Control(s), Microwave Hood Fan, Refrigerator, Washer
Laundry In Basement, Laundry Room, Main Level
Exterior
Garage Alley Access, Double Garage Detached, Garage Door Opener, Garage Faces Rear, Heated Garage, Oversized
Garage Spaces 2.0
Garage Description Alley Access, Double Garage Detached, Garage Door Opener, Garage Faces Rear, Heated Garage, Oversized
Fence Fenced
Community Features Park, Playground, Schools Nearby, Shopping Nearby, Sidewalks, Street Lights
Roof Type Asphalt Shingle
Porch None
Lot Frontage 38.7
Total Parking Spaces 2
Building
Lot Description Back Lane, Back Yard, Backs on to Park/Green Space, Front Yard, Landscaped, Level, Street Lighting, Rectangular Lot
Foundation Poured Concrete
Architectural Style Bungalow
Level or Stories One
Structure Type Stucco,Wood Frame
Others
Restrictions Utility Right Of Way
Tax ID 82726017
Ownership Private
Read Less Info
Want to know what your home might be worth? Contact us for a FREE valuation!

Our team is ready to help you sell your home for the highest possible price ASAP
GET MORE INFORMATION

Agent | License ID: LDKATOCAN






