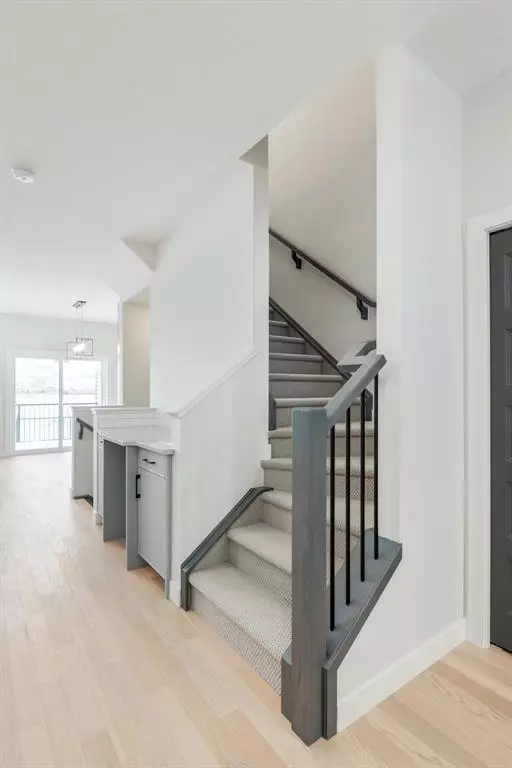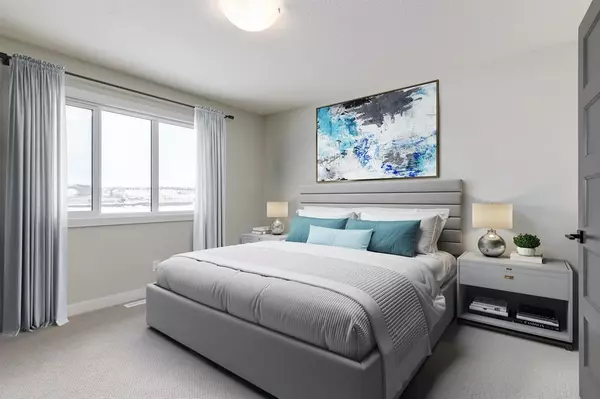$525,000
$519,900
1.0%For more information regarding the value of a property, please contact us for a free consultation.
2 Beds
3 Baths
1,324 SqFt
SOLD DATE : 09/15/2023
Key Details
Sold Price $525,000
Property Type Townhouse
Sub Type Row/Townhouse
Listing Status Sold
Purchase Type For Sale
Square Footage 1,324 sqft
Price per Sqft $396
Subdivision Wolf Willow
MLS® Listing ID A2074076
Sold Date 09/15/23
Style 2 Storey
Bedrooms 2
Full Baths 2
Half Baths 1
Originating Board Calgary
Year Built 2023
Lot Size 947 Sqft
Acres 0.02
Property Description
This gorgeous two story home backs on to green space ( Osprey Park) and is located in the sought after community of Wolf Willow. Steps from your home you will find Fish Creek Park and Blue Devil golf course. This newly built home by Alliston Group offers two bedrooms and bonus room, a large open main floor plan AND a single car garage with rear private yard, fence and deck already provided. The builder has made lovely neutral sections of laminate floors, stainless steel appliances including chimney style hood fan, quartz countertops and many more. There are only two of these homes left in the community and then the builder is sold out so make sure you book your viewing today!
Location
Province AB
County Calgary
Area Cal Zone S
Zoning R-GM
Direction W
Rooms
Basement Full, Unfinished
Interior
Interior Features Bathroom Rough-in, Kitchen Island, No Animal Home, No Smoking Home, Open Floorplan, Vinyl Windows
Heating Forced Air, Natural Gas
Cooling None
Flooring Carpet, Laminate, Tile
Appliance Dishwasher, Electric Range, Microwave, Range Hood, Refrigerator
Laundry Upper Level
Exterior
Garage Single Garage Attached
Garage Spaces 1.0
Garage Description Single Garage Attached
Fence Fenced
Community Features Golf, Park, Playground, Schools Nearby, Shopping Nearby
Roof Type Asphalt Shingle
Porch Deck
Lot Frontage 18.0
Exposure W
Total Parking Spaces 2
Building
Lot Description Backs on to Park/Green Space
Foundation Poured Concrete
Architectural Style 2 Storey
Level or Stories Two
Structure Type Composite Siding
New Construction 1
Others
Restrictions None Known
Ownership Private
Read Less Info
Want to know what your home might be worth? Contact us for a FREE valuation!

Our team is ready to help you sell your home for the highest possible price ASAP
GET MORE INFORMATION

Agent | License ID: LDKATOCAN






