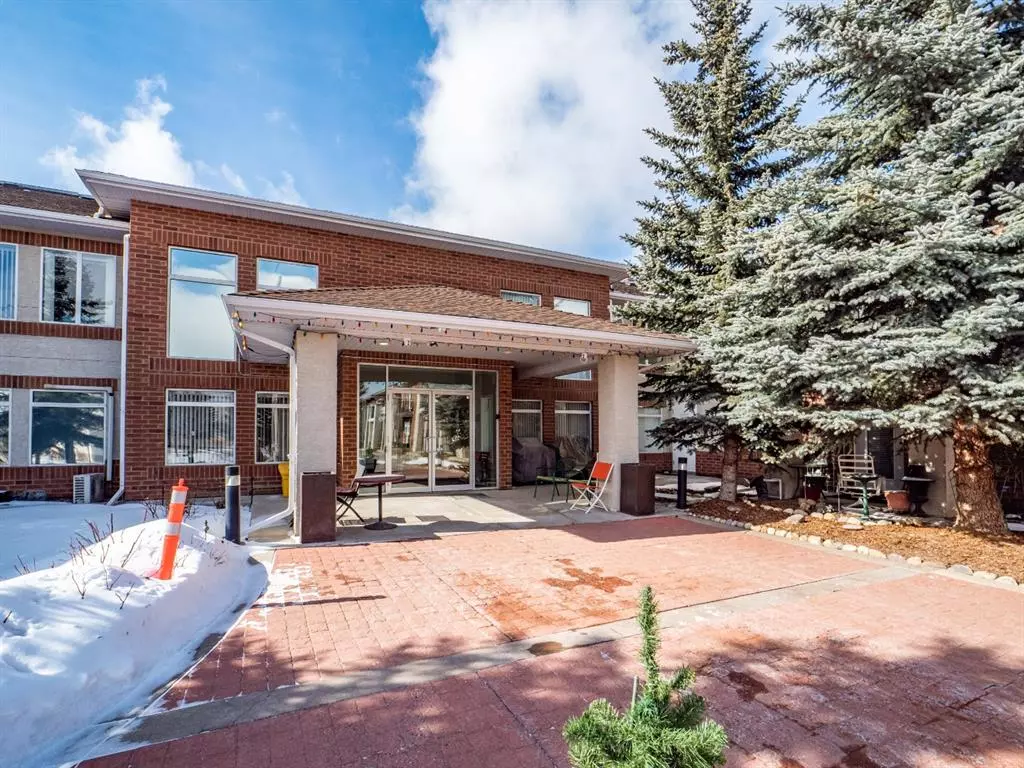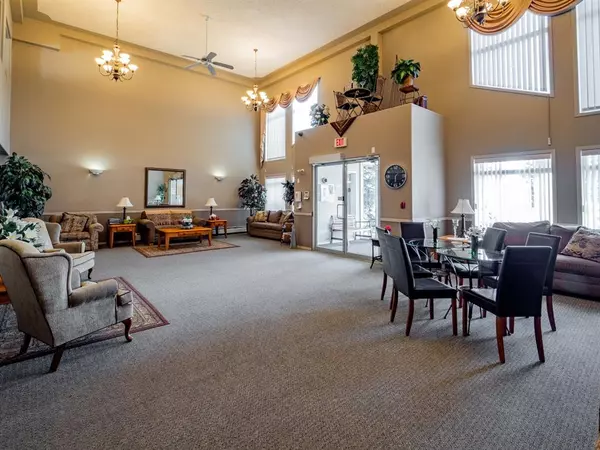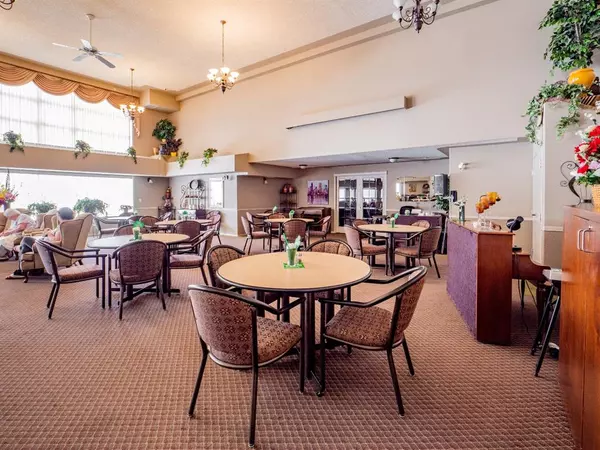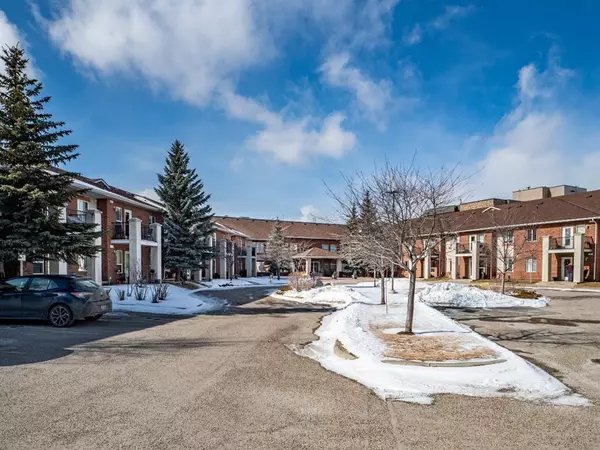$175,000
$182,500
4.1%For more information regarding the value of a property, please contact us for a free consultation.
1 Bed
1 Bath
697 SqFt
SOLD DATE : 09/15/2023
Key Details
Sold Price $175,000
Property Type Condo
Sub Type Apartment
Listing Status Sold
Purchase Type For Sale
Square Footage 697 sqft
Price per Sqft $251
Subdivision Patterson
MLS® Listing ID A2064153
Sold Date 09/15/23
Style Apartment
Bedrooms 1
Full Baths 1
Condo Fees $487/mo
Originating Board Calgary
Year Built 2002
Annual Tax Amount $926
Tax Year 2023
Property Description
PRICE ADJUSTED AUG 17.... Legacy Estates a 55+ condo building in Patterson, a premier community. This 1 Bedroom corner unit on the 2nd floor, Now Vacant.... Updates in 2022 included, Painting, NEW vinyl plank flooring ( including living room ), New Stainless Steel appliances, new kitchen faucet, kitchen tile backsplash and black hardware. The layout features a massive bedroom with good size closest, cheater ensuite with laundry room and plenty of storage. Built in A/C in the living room, patio off the living room. Building amenities are top notch, with recreation room, exercise room, crafts room, hair salon, formal dining area, with an active social setting. There is also a guest suite that you can rent out. Condo fees cover all utilities ( including electricity ), reserve fund, building insurance, all building amenities. A great spot for single or couple who are looking to stay in the West Side communities for an affordable price. Surface Parking Stall Rental for $40 may be available in future ( currently being rented now ), but TONS of FREE PARKING on the Street at the entrance of the complex. One Small dog or 1 Cat are allowed as per the Registered Bylaws. A great opportunity with an unbeatable price point ** Currently the Only Condo in the West Side Under $200K. ** Hurry on over to see.
Location
Province AB
County Calgary
Area Cal Zone W
Zoning DC (pre 1P2007)
Direction NW
Rooms
Basement None
Interior
Interior Features Elevator, Vinyl Windows
Heating Baseboard, Hot Water, Humidity Control
Cooling Wall Unit(s)
Flooring Carpet, Linoleum, Vinyl
Appliance Dishwasher, Microwave Hood Fan, Refrigerator, Stove(s), Wall/Window Air Conditioner, Washer/Dryer, Window Coverings
Laundry In Unit, Laundry Room
Exterior
Garage Off Street, On Street, Outside, See Remarks, Stall
Garage Description Off Street, On Street, Outside, See Remarks, Stall
Community Features Schools Nearby, Shopping Nearby, Sidewalks, Street Lights
Amenities Available Coin Laundry, Elevator(s), Fitness Center, Laundry, Party Room, Recreation Facilities, Visitor Parking
Roof Type Asphalt Shingle
Accessibility Accessible Approach with Ramp
Porch Balcony(s), Patio
Exposure NW
Building
Story 2
Foundation Poured Concrete
Architectural Style Apartment
Level or Stories Single Level Unit
Structure Type Brick,Stucco,Wood Frame
Others
HOA Fee Include Caretaker,Common Area Maintenance,Electricity,Gas,Heat,Insurance,Interior Maintenance,Maintenance Grounds,Professional Management,Reserve Fund Contributions,Security,Sewer,Snow Removal,Trash,Water
Restrictions Adult Living,Board Approval,Pet Restrictions or Board approval Required
Ownership Private
Pets Description Dogs OK
Read Less Info
Want to know what your home might be worth? Contact us for a FREE valuation!

Our team is ready to help you sell your home for the highest possible price ASAP
GET MORE INFORMATION

Agent | License ID: LDKATOCAN






