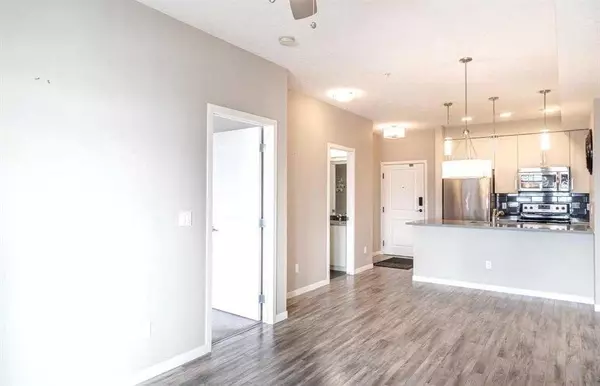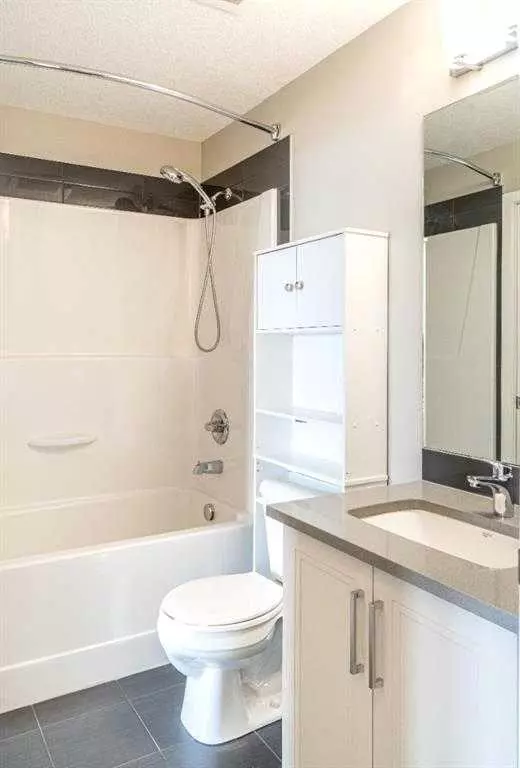$270,500
$249,900
8.2%For more information regarding the value of a property, please contact us for a free consultation.
1 Bed
1 Bath
556 SqFt
SOLD DATE : 09/15/2023
Key Details
Sold Price $270,500
Property Type Condo
Sub Type Apartment
Listing Status Sold
Purchase Type For Sale
Square Footage 556 sqft
Price per Sqft $486
Subdivision Mahogany
MLS® Listing ID A2077461
Sold Date 09/15/23
Style Low-Rise(1-4)
Bedrooms 1
Full Baths 1
Condo Fees $290/mo
HOA Fees $35/ann
HOA Y/N 1
Originating Board Calgary
Year Built 2017
Annual Tax Amount $1,297
Tax Year 2023
Property Description
Nestled within the community of Mahogany, this exquisite 1-bedroom condo offers a contemporary living experience that combines modern aesthetics with convenience. It features an OVERSIZED west-facing patio with stunning mountain and Downtown views. Step inside and immediately notice the open and functional layout. The kitchen boasts quartz countertops, stainless steel appliances, and designer backsplash and cabinets. The spacious kitchen island is perfect for meal prep and hosting friends and family. The kitchen seamlessly flows into a well-appointed living area with large windows and access to an expansive balcony. The standout feature of this condo is its sprawling private patio, stretching over 22 feet in length, providing an ideal space for alfresco dining, relaxation, and taking in both mountain and Downtown Calgary views. Moving back inside, you'll find a generously sized primary bedroom with a well-designed walk-through closet. Adjacent to the walk-through closet is a convenient 4-piece ensuite that also opens up to the main area of the condo. The large laundry room/storage closet adds to the condo's functionality, offering ample space for pantry items or outdoor gear. To top it off, this condo includes a titled underground parking stall and storage locker, conveniently located right in front of the parking stall. The building itself features an impressive fitness center, guest suites, and a library. The location is exceptional, with easy access to 52nd street, Deerfoot Trail, Stoney Trail, and a nearby bus stop. Lake access is just 3 blocks away, and Mahogany residents can enjoy the Mahogany Beach Club, offering a wide range of recreational activities and community events. You'll also find yourself steps away from Sobeys, State & Main, Analog Coffee, Diner Deluxe, Chopped Leaf, Medical Care, and Banks - truly an unbeatable location in an award-winning community. This condo presents an outstanding opportunity for a first-time buyer or investor!
Location
Province AB
County Calgary
Area Cal Zone Se
Zoning M-H2
Direction E
Interior
Interior Features Ceiling Fan(s), Kitchen Island, No Smoking Home, Quartz Counters, Storage
Heating Baseboard, Natural Gas
Cooling None
Flooring Carpet, Ceramic Tile, Laminate
Appliance Dishwasher, Dryer, Electric Range, Microwave Hood Fan, Refrigerator, Washer, Window Coverings
Laundry In Unit
Exterior
Garage Heated Garage, Parkade, Secured, Stall, Titled, Underground
Garage Description Heated Garage, Parkade, Secured, Stall, Titled, Underground
Community Features Clubhouse, Golf, Lake, Park, Playground, Pool, Schools Nearby, Shopping Nearby, Sidewalks, Walking/Bike Paths
Amenities Available Elevator(s), Fitness Center, Guest Suite, Secured Parking, Storage, Trash, Visitor Parking
Porch Balcony(s)
Exposure W
Total Parking Spaces 1
Building
Story 4
Foundation Poured Concrete
Architectural Style Low-Rise(1-4)
Level or Stories Single Level Unit
Structure Type Wood Frame
Others
HOA Fee Include Common Area Maintenance,Gas,Heat,Maintenance Grounds,Professional Management,Reserve Fund Contributions,Sewer,Trash,Water
Restrictions Pet Restrictions or Board approval Required
Tax ID 82797726
Ownership Private
Pets Description Restrictions
Read Less Info
Want to know what your home might be worth? Contact us for a FREE valuation!

Our team is ready to help you sell your home for the highest possible price ASAP
GET MORE INFORMATION

Agent | License ID: LDKATOCAN






