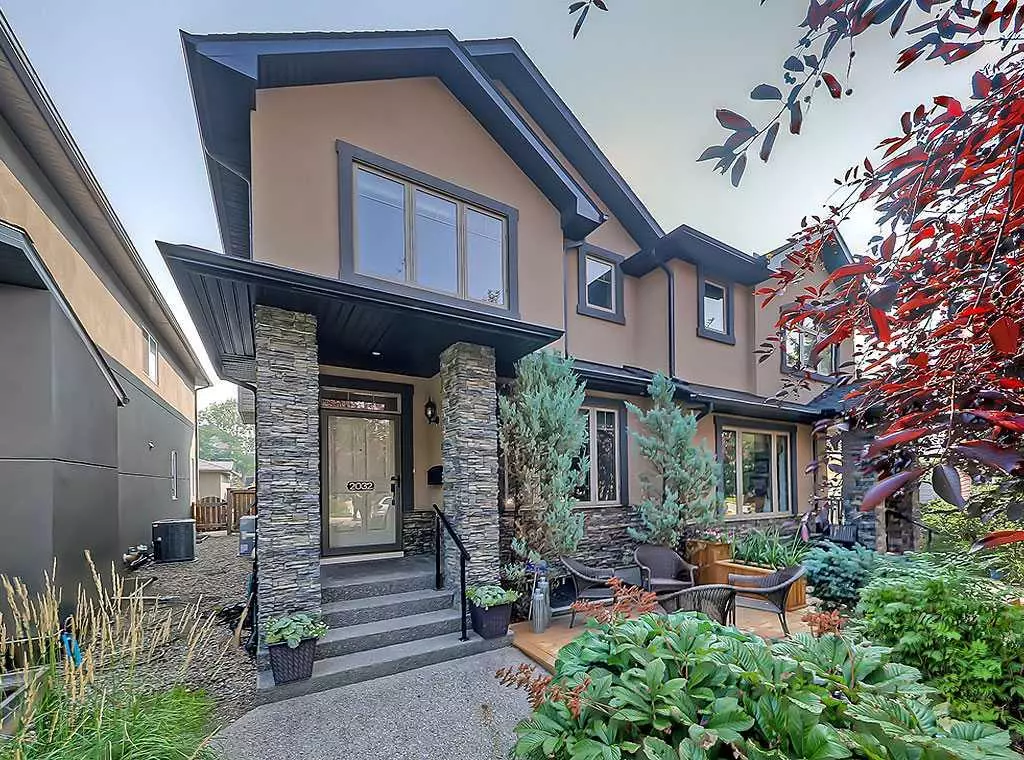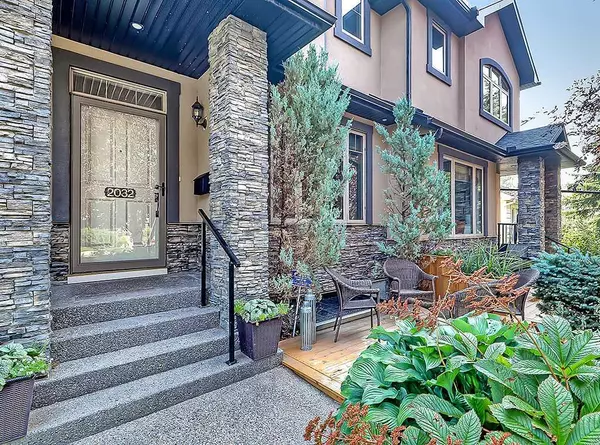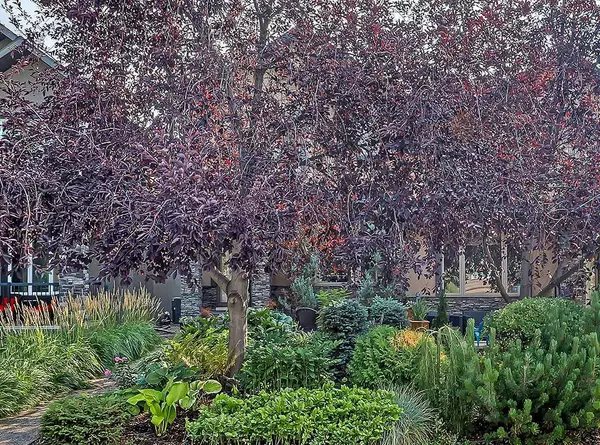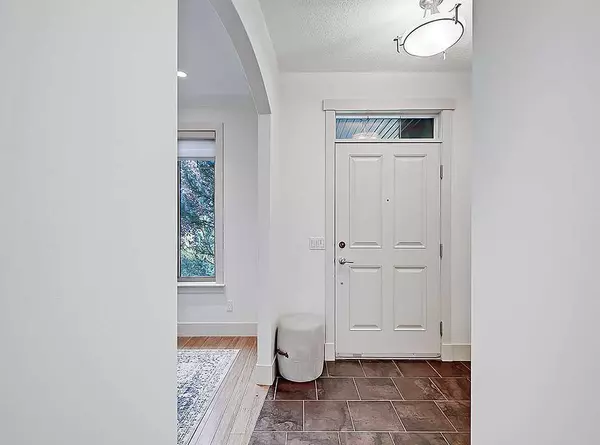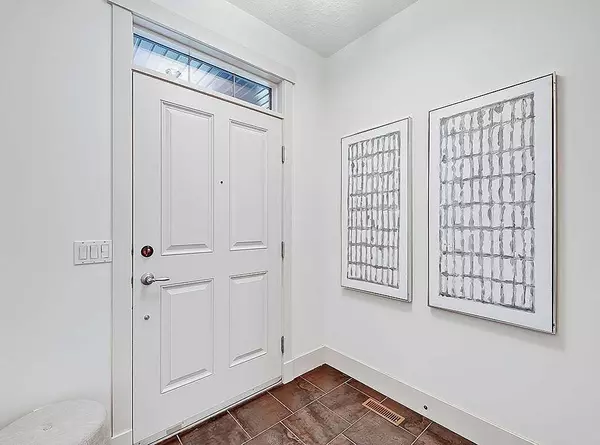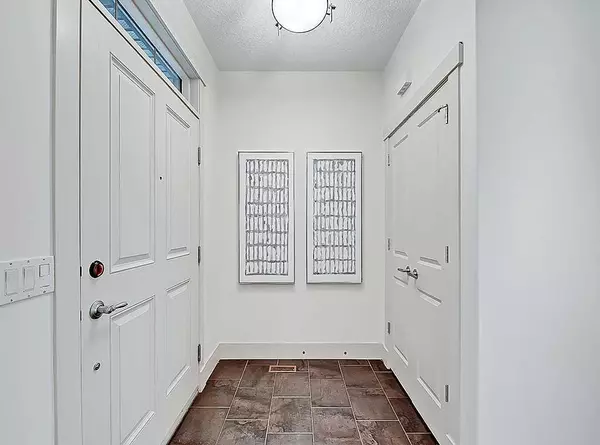$845,000
$749,900
12.7%For more information regarding the value of a property, please contact us for a free consultation.
4 Beds
4 Baths
1,902 SqFt
SOLD DATE : 09/15/2023
Key Details
Sold Price $845,000
Property Type Single Family Home
Sub Type Semi Detached (Half Duplex)
Listing Status Sold
Purchase Type For Sale
Square Footage 1,902 sqft
Price per Sqft $444
Subdivision Richmond
MLS® Listing ID A2078399
Sold Date 09/15/23
Style 2 Storey,Side by Side
Bedrooms 4
Full Baths 3
Half Baths 1
Originating Board Calgary
Year Built 2007
Annual Tax Amount $4,248
Tax Year 2023
Lot Size 3,121 Sqft
Acres 0.07
Property Description
Welcome to lifestyle-living in this beautiful home, nestled in the heart of Richmond! This well-maintained 4-bedroom, semi-detached is a true gem, offering a perfect blend of comfort, style and convenience! As you step inside, you'll immediately notice the stunning bamboo floors that grace the main level, adding an elegant touch to the space. The high ceilings create an open and airy atmosphere, and a convenient powder room is located just off the entryway. The heart of this home is undoubtedly the open-concept Chef's kitchen. It boasts a stainless steel, built-in appliance package, granite countertops and center island, as well as high-quality kitchen cabinets with lots of clever storage! A built-in desk is perfect for meal planning or working from your laptop at home. Whether you're preparing gourmet meals or casual snacks, there is lots of space to work with! The kitchen seamlessly flows into the bright and inviting living room. You will notice the coffered ceiling, cozy gas fireplace and the practicality of built-in bookshelves and storage space. Entertainment is a breeze with built-in speakers, creating the perfect ambiance for relaxing evenings watching a movie or gatherings with family and friends. Step outside from the living room to a beautifully-landscaped garden oasis. The yard features an underground sprinkler system, multi-level decking, integrated lighting and a double detached garage with room for storage. It's a great space to unwind, host barbeques or just enjoy a sunny day and your favourite book! If you work from home, you'll appreciate the fabulous office space at the front of the house. It offers a tranquil view of the mature, landscaped front garden and front deck. Picture yourself sipping coffee or wine while watching the world go by - the ideal work/life balance! The second floor is home to a generous master bedroom with a gorgeous ensuite bathroom, complete with a separate glass shower, oversized soaker tub, double sinks and plenty of built-in storage for all your essentials. Venture downstairs to the basement, where high ceilings continue to impress. This level includes a 4th bedroom/guest room, a 3-piece bathroom with a steam shower and a spacious T.V./media room, complete with built-in speakers. There's also no shortage of storage space here, ensuring everything has its place. This home offers a fabulous lifestyle in Richmond and is also just minutes from parks, shopping and the vibrant culinary scene of Marda Loop and 17th Avenue! Don't miss the opportunity to make this your new home!!
Location
Province AB
County Calgary
Area Cal Zone Cc
Zoning DC
Direction W
Rooms
Basement Finished, Full
Interior
Interior Features Bookcases, Breakfast Bar, Central Vacuum, Double Vanity, Granite Counters, Kitchen Island, No Smoking Home, Open Floorplan, Walk-In Closet(s), Wired for Sound
Heating High Efficiency, Forced Air, Natural Gas
Cooling Central Air
Flooring Carpet, Ceramic Tile, Hardwood
Fireplaces Number 1
Fireplaces Type Gas
Appliance Built-In Oven, Built-In Refrigerator, Central Air Conditioner, Dishwasher, Garage Control(s), Garburator, Gas Cooktop, Humidifier, Microwave, Range Hood, Washer/Dryer
Laundry Laundry Room, Upper Level
Exterior
Garage Double Garage Detached
Garage Spaces 2.0
Garage Description Double Garage Detached
Fence Fenced
Community Features Park, Playground, Shopping Nearby, Sidewalks
Roof Type Asphalt Shingle
Porch Deck
Lot Frontage 24.94
Exposure W
Total Parking Spaces 2
Building
Lot Description Back Lane, Back Yard, Garden, Landscaped, Underground Sprinklers
Foundation Poured Concrete
Architectural Style 2 Storey, Side by Side
Level or Stories Two
Structure Type Stone,Stucco,Wood Frame
Others
Restrictions None Known
Tax ID 82819636
Ownership Private
Read Less Info
Want to know what your home might be worth? Contact us for a FREE valuation!

Our team is ready to help you sell your home for the highest possible price ASAP
GET MORE INFORMATION

Agent | License ID: LDKATOCAN

