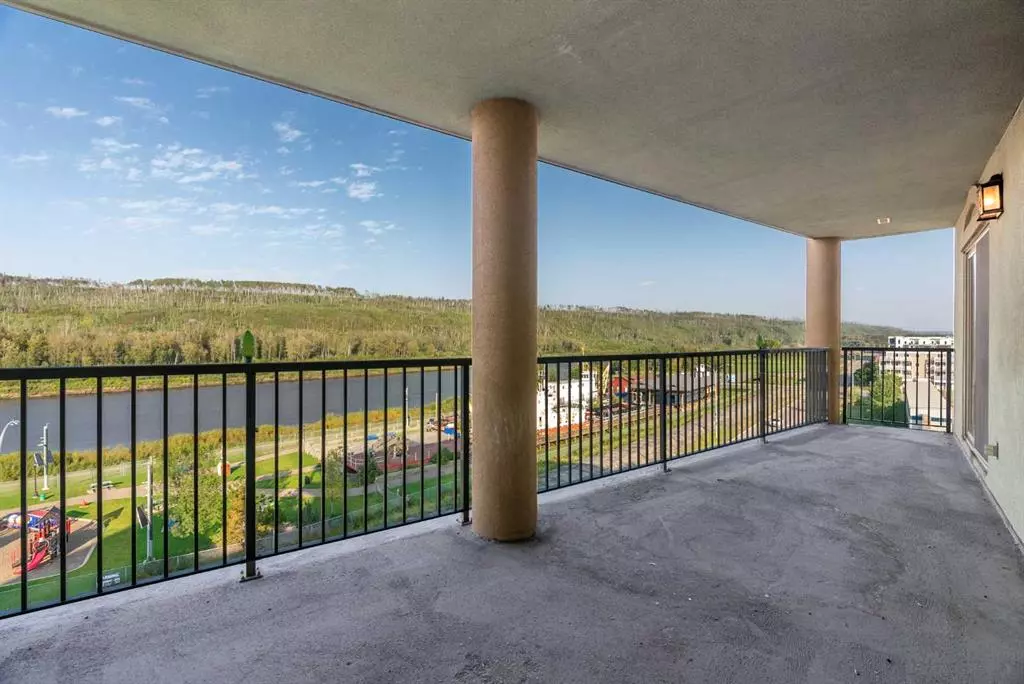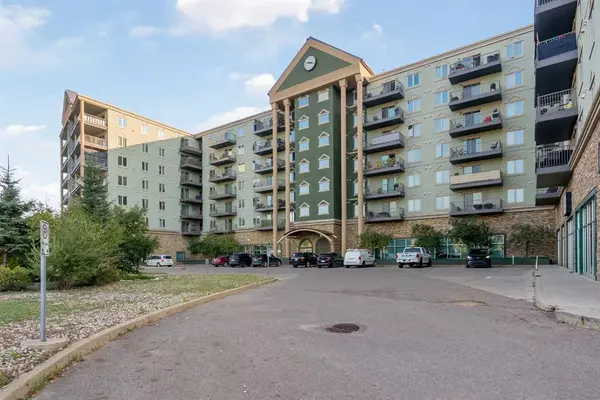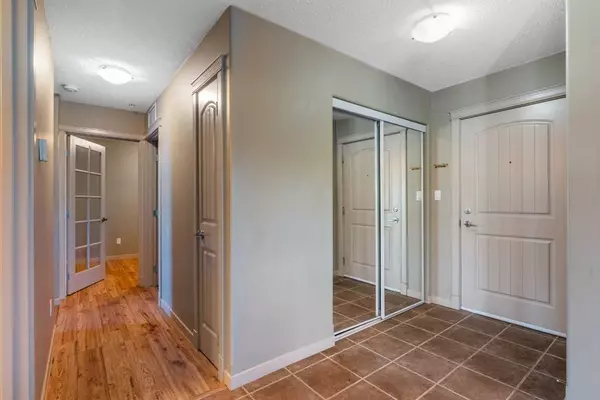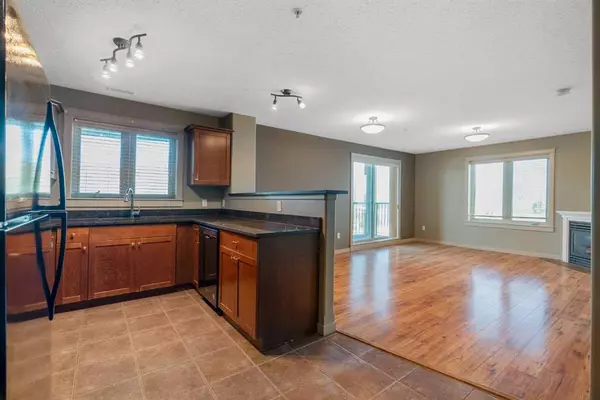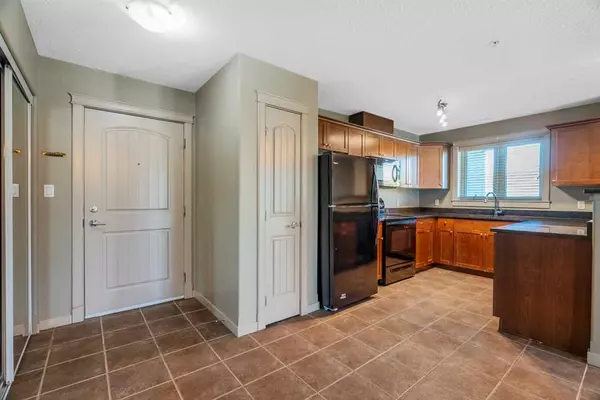$165,000
$169,900
2.9%For more information regarding the value of a property, please contact us for a free consultation.
2 Beds
2 Baths
1,005 SqFt
SOLD DATE : 09/15/2023
Key Details
Sold Price $165,000
Property Type Condo
Sub Type Apartment
Listing Status Sold
Purchase Type For Sale
Square Footage 1,005 sqft
Price per Sqft $164
Subdivision Downtown
MLS® Listing ID A2077925
Sold Date 09/15/23
Style Apartment
Bedrooms 2
Full Baths 2
Condo Fees $772/mo
Originating Board Fort McMurray
Year Built 2010
Annual Tax Amount $562
Tax Year 2023
Property Description
RIVER VIEWS!! Nestled on the 5th floor in Prime Downtown location, this END UNIT offers a unique blend of luxury and convenience. Step onto your expansive balcony which overlooks the Clearwater River, providing a tranquil backdrop for your morning coffee or evening gatherings, and those Sunset views are stunning. Inside, this condo is host to 2 bedrooms PLUS A DEN. The primary bedroom boasts an ensuite bathroom, ensuring privacy and comfort. The kitchen, is upgraded with granite counters and an inviting breakfast bar, and upgraded Laminate and tile flooring throughout add elegance and easy maintenance to your living space. Enjoy an active lifestyle? This complex has you covered with multiple fitness rooms. And for the ultimate convenience, not one, but TWO heated underground titled parking spaces are included! Don’t miss out on the chance to experience riverside living at its finest. Schedule your showing today and make this your own urban retreat! Condo fees include water, sewer, gas (heat), and garbage.
Location
Province AB
County Wood Buffalo
Area Fm Southeast
Zoning PRA1
Direction NE
Interior
Interior Features Granite Counters
Heating Forced Air
Cooling Other
Flooring Laminate, Tile
Fireplaces Number 1
Fireplaces Type Gas
Appliance Dishwasher, Freezer, Microwave, Refrigerator, Stove(s), Washer/Dryer
Laundry In Unit
Exterior
Garage Titled, Underground
Garage Description Titled, Underground
Community Features Park, Playground, Shopping Nearby, Walking/Bike Paths
Amenities Available Elevator(s), Fitness Center
Porch Balcony(s)
Exposure NE
Total Parking Spaces 2
Building
Story 7
Sewer Public Sewer
Water Public
Architectural Style Apartment
Level or Stories Single Level Unit
Structure Type Concrete
Others
HOA Fee Include Heat,Insurance,Interior Maintenance,Maintenance Grounds,Professional Management,Sewer,Snow Removal,Trash,Water
Restrictions Pet Restrictions or Board approval Required,Pets Allowed
Tax ID 83260100
Ownership Private
Pets Description Yes
Read Less Info
Want to know what your home might be worth? Contact us for a FREE valuation!

Our team is ready to help you sell your home for the highest possible price ASAP
GET MORE INFORMATION

Agent | License ID: LDKATOCAN

