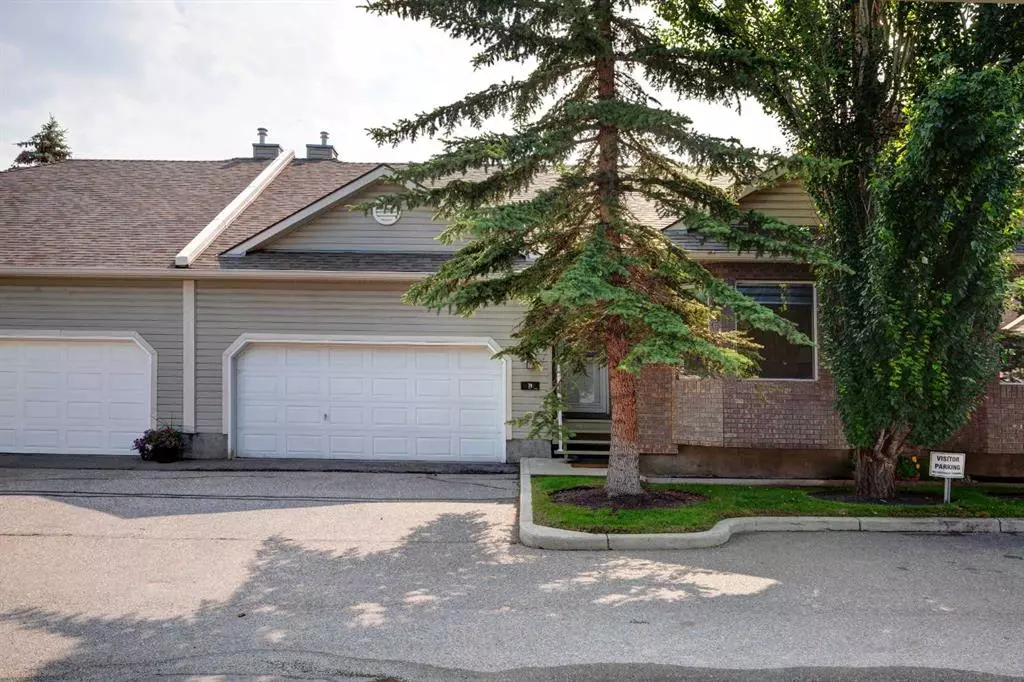$490,000
$499,900
2.0%For more information regarding the value of a property, please contact us for a free consultation.
2 Beds
2 Baths
1,191 SqFt
SOLD DATE : 09/15/2023
Key Details
Sold Price $490,000
Property Type Townhouse
Sub Type Row/Townhouse
Listing Status Sold
Purchase Type For Sale
Square Footage 1,191 sqft
Price per Sqft $411
Subdivision Mckenzie Lake
MLS® Listing ID A2063378
Sold Date 09/15/23
Style Bungalow
Bedrooms 2
Full Baths 2
Condo Fees $475
Originating Board Calgary
Year Built 2000
Annual Tax Amount $2,635
Tax Year 2023
Lot Size 3,187 Sqft
Acres 0.07
Property Description
Come view this gorgeous bungalow located in the sought-after community of McKenzie Lake.
This home immediately makes you feel welcome with its open and bright floor plan. The main
floor has a gorgeous white kitchen with a central island, quartz countertops, a corner pantry,
and stainless steel appliances. The kitchen is open to the spacious dining area and the cozy
living room with a corner gas fireplace. The master suite has an abundance of space, with a
walk-in closet, a 4 piece ensuite with a soaker tub, and a separate shower. Also, on the main floor,
you will find a large 2nd bedroom, a 3piece main bathroom, and main floor laundry. The lower
level has roughed-in plumbing and is a great space for any future development. This home has
a double attached garage for your convenience. Some other great features of this home are
vaulted ceilings, a neutral color palette throughout, trendy laminate flooring, quartz countertops, a newer furnace,
and, most importantly, it is move-in ready. One of the great perks of this home is that it is within
walking distance of the beautiful ridge with its breathtaking mountain, Bow River, and downtown
city views. You will love having quick access to Fish Creek Park with its many pathways and
trails.
Location
Province AB
County Calgary
Area Cal Zone Se
Zoning M-CG d44
Direction W
Rooms
Basement Full, Unfinished
Interior
Interior Features Bathroom Rough-in, Kitchen Island, Low Flow Plumbing Fixtures, Open Floorplan, Pantry, Quartz Counters, Vaulted Ceiling(s), Vinyl Windows, Walk-In Closet(s)
Heating Fireplace(s), Forced Air
Cooling None
Flooring Carpet, Laminate, Linoleum
Fireplaces Number 1
Fireplaces Type Gas, Living Room
Appliance Dishwasher, Dryer, Electric Stove, Garage Control(s), Microwave, Range Hood, Refrigerator, Washer, Window Coverings
Laundry Main Level
Exterior
Garage Double Garage Attached
Garage Spaces 2.0
Garage Description Double Garage Attached
Fence None
Community Features Schools Nearby, Shopping Nearby, Walking/Bike Paths
Amenities Available Parking, Snow Removal, Trash, Visitor Parking
Roof Type Asphalt Shingle
Porch Deck
Lot Frontage 34.71
Exposure W
Total Parking Spaces 4
Building
Lot Description Landscaped, Level, Street Lighting, Rectangular Lot, Treed
Foundation Poured Concrete
Architectural Style Bungalow
Level or Stories One
Structure Type Brick,Concrete,Vinyl Siding,Wood Frame
Others
HOA Fee Include Common Area Maintenance,Maintenance Grounds,Professional Management,Reserve Fund Contributions,Snow Removal,Trash
Restrictions Pet Restrictions or Board approval Required,Restrictive Covenant,Utility Right Of Way
Ownership Private
Pets Description Restrictions, Yes
Read Less Info
Want to know what your home might be worth? Contact us for a FREE valuation!

Our team is ready to help you sell your home for the highest possible price ASAP
GET MORE INFORMATION

Agent | License ID: LDKATOCAN






