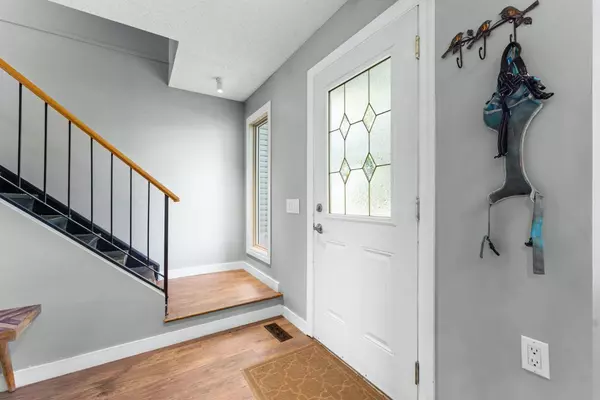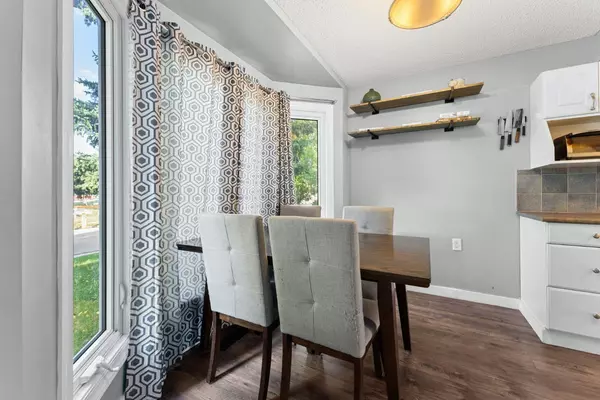$486,500
$442,000
10.1%For more information regarding the value of a property, please contact us for a free consultation.
3 Beds
2 Baths
1,243 SqFt
SOLD DATE : 09/14/2023
Key Details
Sold Price $486,500
Property Type Single Family Home
Sub Type Detached
Listing Status Sold
Purchase Type For Sale
Square Footage 1,243 sqft
Price per Sqft $391
Subdivision Woodbine
MLS® Listing ID A2079274
Sold Date 09/14/23
Style 2 Storey
Bedrooms 3
Full Baths 1
Half Baths 1
Originating Board Calgary
Year Built 1980
Annual Tax Amount $2,638
Tax Year 2023
Lot Size 3,121 Sqft
Acres 0.07
Property Description
Welcome to your new home in the heart of Woodbine, Calgary! This charming 3 bedroom, 1.5 bathroom is ready to make your homeownership dreams come true. With its inviting aura and endless potential, this home is a gem waiting to be discovered.
Key Features:
-3 bedrooms, 1.5 bathrooms
-Double detached garage
-Built in 1980, boasting character and timeless appeal
-Spacious 1,243 sqft of comfortable living space
-Unfinished basement - ready for your creative ideas!
The main floor boasts a cozy living area, a kitchen filled with potential, and a dining space that's perfect for family gatherings or intimate dinners. Upstairs, you'll discover three bedrooms, each with its own unique charm. Nestled in the welcoming community of Woodbine, you'll have easy access to schools, parks, shopping, and all the amenities you desire. Outside, a double detached garage provides secure parking and storage options, adding to the convenience of this wonderful property. Don't miss your chance to make this charming Woodbine residence your own. The potential is limitless, and the opportunity is here for the taking. Contact us today to schedule a viewing and start the journey to your new home sweet home! OPEN HOUSE SUNDAY, SEPTEMBER 10th 1-3pm.
Location
Province AB
County Calgary
Area Cal Zone S
Zoning R-C2
Direction N
Rooms
Basement Unfinished, Walk-Up To Grade
Interior
Interior Features No Smoking Home
Heating Hot Water, Natural Gas
Cooling None
Flooring Concrete, Laminate
Appliance Dishwasher, Electric Stove, Refrigerator, Washer/Dryer
Laundry In Basement
Exterior
Garage Double Garage Detached, Off Street
Garage Spaces 2.0
Garage Description Double Garage Detached, Off Street
Fence Fenced
Community Features Schools Nearby, Shopping Nearby
Roof Type Asphalt Shingle
Porch Deck
Lot Frontage 26.02
Exposure N
Total Parking Spaces 2
Building
Lot Description Back Yard, Front Yard
Foundation Poured Concrete
Architectural Style 2 Storey
Level or Stories Two
Structure Type Concrete,Vinyl Siding,Wood Frame
Others
Restrictions Encroachment,Utility Right Of Way
Tax ID 83065110
Ownership Private
Read Less Info
Want to know what your home might be worth? Contact us for a FREE valuation!

Our team is ready to help you sell your home for the highest possible price ASAP
GET MORE INFORMATION

Agent | License ID: LDKATOCAN






