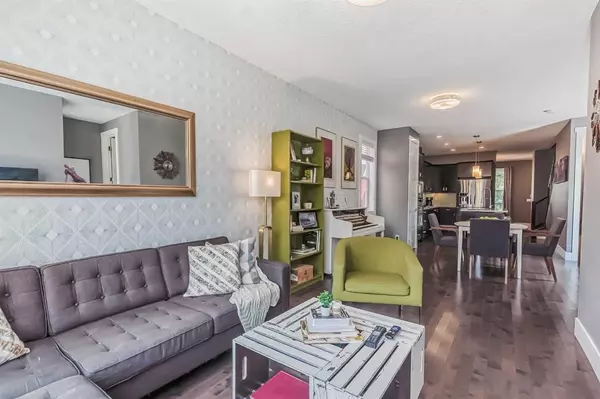$800,000
$750,000
6.7%For more information regarding the value of a property, please contact us for a free consultation.
4 Beds
4 Baths
1,685 SqFt
SOLD DATE : 09/14/2023
Key Details
Sold Price $800,000
Property Type Single Family Home
Sub Type Detached
Listing Status Sold
Purchase Type For Sale
Square Footage 1,685 sqft
Price per Sqft $474
Subdivision Richmond
MLS® Listing ID A2077607
Sold Date 09/14/23
Style 2 Storey
Bedrooms 4
Full Baths 3
Half Baths 1
Originating Board Calgary
Year Built 2012
Annual Tax Amount $4,846
Tax Year 2023
Lot Size 3,121 Sqft
Acres 0.07
Property Description
Exceptional family home offers 4 bedrooms and 3.5 bathrooms, boasting over 1,685 square feet above ground. Established trees in the front yard add tons of curb appeal and enhance the privacy. Step inside and be greeted by a contemporary and stylish living experience. The interior boasts a tasteful grey color palette, creating a modern and inviting atmosphere throughout. The main level features an open and spacious floor plan designed for both comfort and functionality. The well-appointed kitchen is equipped with high end stainless steel appliances, sleek countertops, and ample storage space. It seamlessly flows into a bright and inviting living room, perfect for relaxation. As you make your way to the upper level, you'll find the primary bedroom that provides a tranquil retreat with its own private 5 pc. ensuite bathroom. 2 additional bedrooms provide plenty of space for children, guests, or a home office. Venturing downstairs, you'll discover a custom bar in the basement that adds a touch of luxury to the home. This well-crafted bar area is perfect for hosting gatherings or enjoying a quiet evening with friends! You’ll also enjoy another bedroom and bathroom along with the large rec room. Home includes heated floors in the basement (2 zone), primary bathroom, front and rear entries. Also includes A/C for the hot summer months! Enhance your outdoor living experience with a custom pergola on the back deck with a built in spaberry to compliment the manicured lawn with underground sprinkler system. Also accessible from the backyard is a double detached garage. Located in a desirable neighborhood, this family home offers easy access to a wide range of amenities, including shopping, restaurants, parks, and schools. Don't miss the opportunity to own this remarkable home!
Location
Province AB
County Calgary
Area Cal Zone Cc
Zoning R-C2
Direction N
Rooms
Basement Finished, Full
Interior
Interior Features Built-in Features, Closet Organizers, Kitchen Island
Heating Forced Air, Natural Gas
Cooling Full
Flooring Carpet, Ceramic Tile, Hardwood
Appliance Dishwasher, Dryer, Gas Range, Gas Stove, Microwave Hood Fan, Refrigerator, Washer, Window Coverings
Laundry Laundry Room, Upper Level
Exterior
Garage Double Garage Detached
Garage Spaces 2.0
Garage Description Double Garage Detached
Fence Fenced
Community Features Other, Park, Playground, Schools Nearby, Shopping Nearby, Sidewalks, Street Lights
Roof Type Asphalt Shingle
Porch Deck
Lot Frontage 25.0
Total Parking Spaces 2
Building
Lot Description Back Lane, Back Yard, Rectangular Lot
Foundation Poured Concrete
Architectural Style 2 Storey
Level or Stories Two
Structure Type Stucco
Others
Restrictions None Known
Tax ID 82918504
Ownership Private
Read Less Info
Want to know what your home might be worth? Contact us for a FREE valuation!

Our team is ready to help you sell your home for the highest possible price ASAP
GET MORE INFORMATION

Agent | License ID: LDKATOCAN






