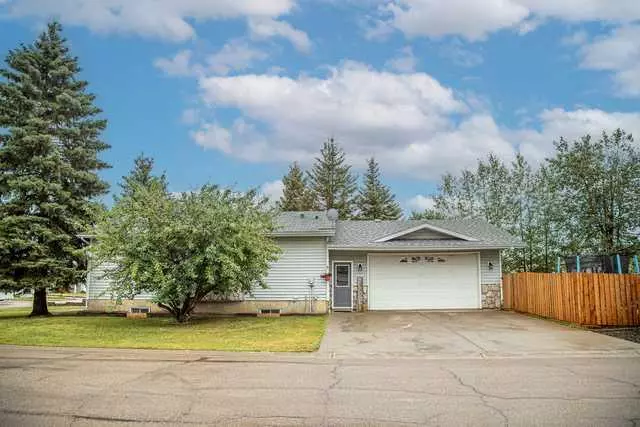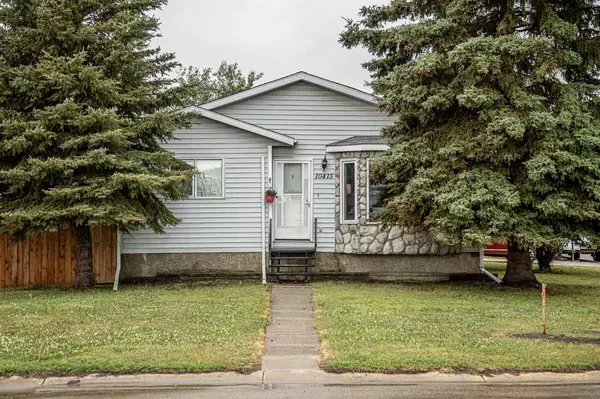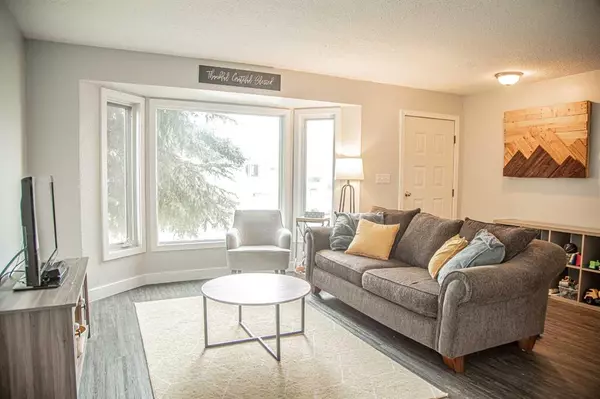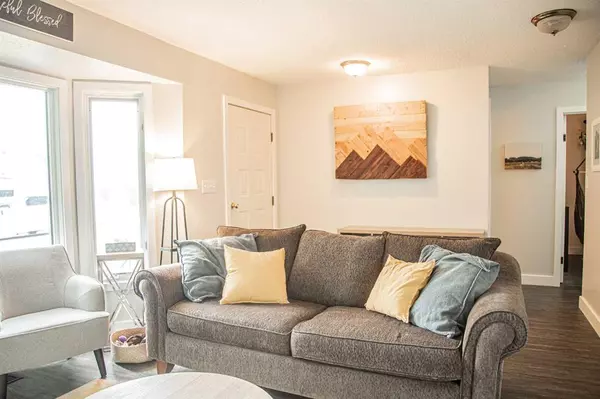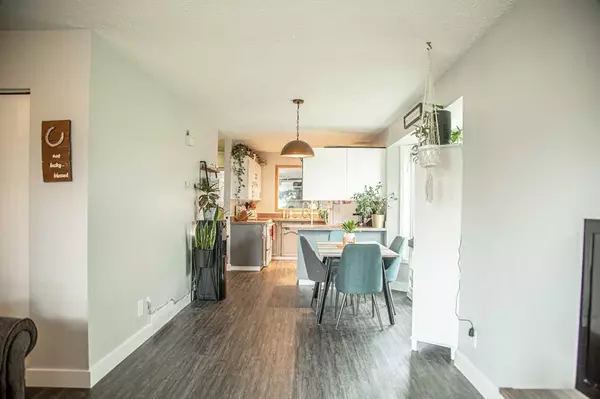$268,000
$280,000
4.3%For more information regarding the value of a property, please contact us for a free consultation.
4 Beds
2 Baths
1,100 SqFt
SOLD DATE : 09/14/2023
Key Details
Sold Price $268,000
Property Type Single Family Home
Sub Type Detached
Listing Status Sold
Purchase Type For Sale
Square Footage 1,100 sqft
Price per Sqft $243
MLS® Listing ID A2068601
Sold Date 09/14/23
Style Bungalow
Bedrooms 4
Full Baths 2
Originating Board Grande Prairie
Year Built 1986
Annual Tax Amount $3,203
Tax Year 2022
Lot Size 6,533 Sqft
Acres 0.15
Property Description
PRIDE OF OWNERSHIP!!!The perfect mix of style, comfort and convenience! Guaranteed you'll fall in love with this beautifully finished 4 Bed/2 Bath home boasting lovely gracious outdoor space bathed in southern exposure. Perfectly located in a cul de sac yet merely steps away from the library, park, arena, swimming pool and three public schools. The living room is warm and welcoming, rays of morning sunlight pour through the front picture window, flowing into the great size Dining area allowing you to host Dinner parties without feeling crowded. The U-shaped Kitchen showcases plenty of cupboards . Down the hall are 3 bedrooms with the Primary showcasing a huge closet and the jack and jill bath. The downstairs is completed with a large family room, go ahead plan out where the big screen TV or pool table will go and prepare to entertain, it's complete with one more bedroom and a full bath plus the finished laundry room. You will love the oversized heated garage to store all your toys, workshop or keep your car out of the elements. This home has received many upgrades over the years. Add to this the new fence, flooring and so much more! CENTRAL AIR for the long warm Northern summers , this really is way too good to pass up...
Location
Province AB
County Mackenzie County
Zoning R-1
Direction N
Rooms
Basement Finished, Full
Interior
Interior Features Central Vacuum, Storage
Heating Forced Air
Cooling Central Air
Flooring Laminate, Linoleum
Appliance Dishwasher, Electric Stove, Refrigerator, Washer/Dryer
Laundry In Basement
Exterior
Garage Double Garage Attached, Parking Pad
Garage Spaces 2.0
Garage Description Double Garage Attached, Parking Pad
Fence Fenced
Community Features Schools Nearby, Shopping Nearby
Roof Type Asphalt Shingle
Porch See Remarks
Lot Frontage 59.06
Total Parking Spaces 4
Building
Lot Description Landscaped
Foundation Poured Concrete, Wood
Architectural Style Bungalow
Level or Stories One
Structure Type Stone,Vinyl Siding
Others
Restrictions None Known
Tax ID 56259860
Ownership Private
Read Less Info
Want to know what your home might be worth? Contact us for a FREE valuation!

Our team is ready to help you sell your home for the highest possible price ASAP
GET MORE INFORMATION

Agent | License ID: LDKATOCAN

