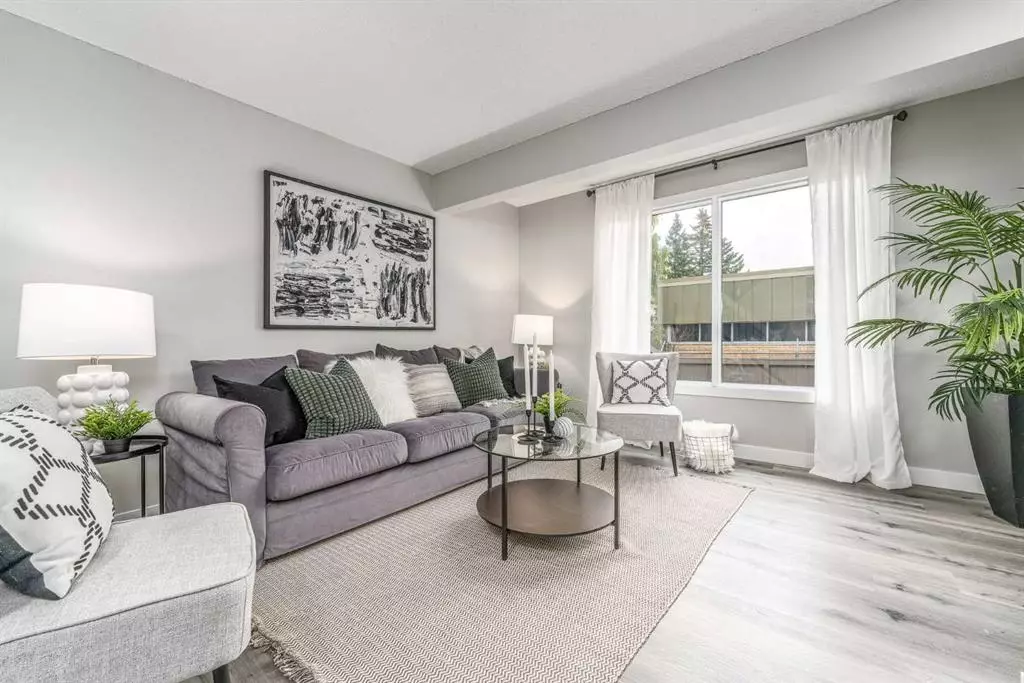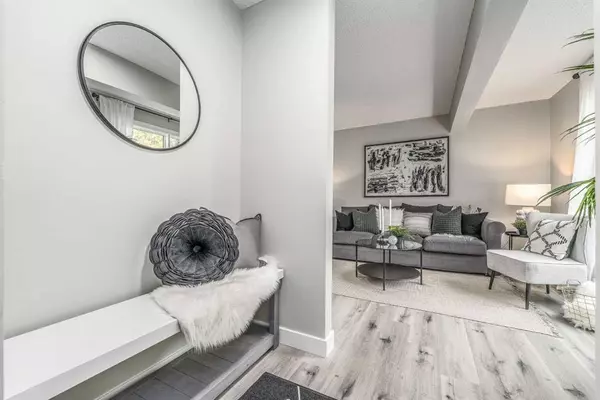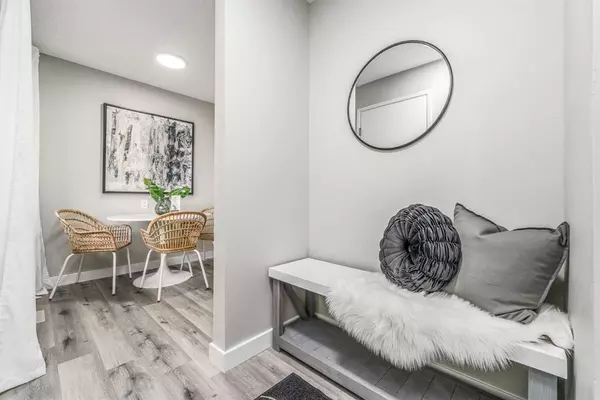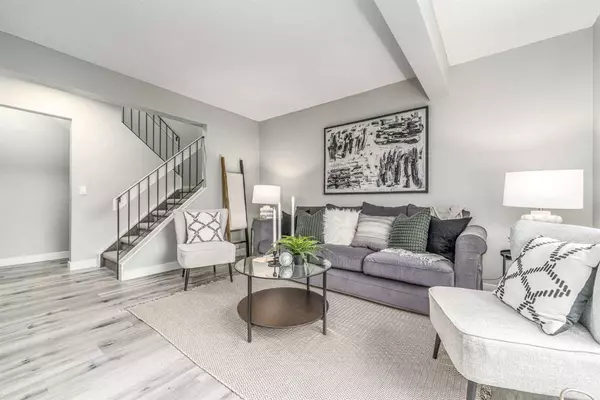$350,000
$299,900
16.7%For more information regarding the value of a property, please contact us for a free consultation.
2 Beds
1 Bath
898 SqFt
SOLD DATE : 09/14/2023
Key Details
Sold Price $350,000
Property Type Townhouse
Sub Type Row/Townhouse
Listing Status Sold
Purchase Type For Sale
Square Footage 898 sqft
Price per Sqft $389
Subdivision Huntington Hills
MLS® Listing ID A2080114
Sold Date 09/14/23
Style 2 Storey
Bedrooms 2
Full Baths 1
Condo Fees $256
Originating Board Calgary
Year Built 1977
Annual Tax Amount $1,182
Tax Year 2023
Property Description
OPEN HOUSE SAT + SUN SEPT 16+17 FROM 12-2PM! Discover Your Dream Home in Huntington Hills - Uniting Comfort, Convenience, and Modern Elegance!
Nestled in the highly sought-after Huntington Hills neighborhood, this remarkable townhouse presents an exceptional opportunity that effortlessly combines comfort, style and convenience. Situated as an end unit, this townhouse offers the rare advantage of a fenced yard, ensuring privacy and tranquility. You'll love the easy street parking access and the serenity of no neighbors beside or in front. Towering trees surround the property, providing a lush, natural backdrop. Prepare to be impressed! This townhouse has undergone a full renovation, showcasing stunning vinyl plank flooring throughout and luxurious quartz countertops. The kitchen is well-lit and showcases stainless steel appliances and an inviting dining area. The living room is a haven of natural light, thanks to large windows that welcome sunshine throughout the day. You will also appreciate the added convenience of laundry on the main level. Plus, there's ample storage space in the crawl space under the unit, ensuring that your belongings stay organized and accessible. Ascend the carpeted stairs, adorned with a modern light fixture, to discover the spacious primary bedroom that boasts a private balcony for your enjoyment. The second bedroom is generously sized, offering comfort and large windows that flood the space with natural light. The 4-piece bathroom features exquisite quartz counters, adding a touch of luxury to your daily routine. This townhouse's location is a dream come true. It's within walking distance to schools, offers quick access to 14 Ave and Center Street for downtown commuting, and is right by the beautiful Nose Hill Park. Enjoy the convenience of a nearby rec center, multiple playgrounds, and all essential amenities just minutes away. This incredible opportunity in Huntington Hills won't last long! Act swiftly to make it yours. Schedule a viewing now and immerse yourself in the epitome of comfortable, convenient, and modern living in this highly desirable neighborhood.
Location
Province AB
County Calgary
Area Cal Zone N
Zoning M-CG d44
Direction E
Rooms
Basement Crawl Space, None
Interior
Interior Features No Animal Home, No Smoking Home, Pantry, Quartz Counters, Storage
Heating Forced Air, Natural Gas
Cooling None
Flooring Carpet, Vinyl Plank
Appliance Dishwasher, Dryer, Electric Stove, Microwave Hood Fan, Refrigerator, Washer
Laundry Main Level
Exterior
Garage Assigned, Off Street, Outside, Paved, Stall
Garage Description Assigned, Off Street, Outside, Paved, Stall
Fence Fenced
Community Features Park, Playground, Schools Nearby, Shopping Nearby, Sidewalks, Street Lights, Walking/Bike Paths
Amenities Available Parking, Playground, Visitor Parking
Roof Type Asphalt Shingle
Porch Balcony(s), Patio
Exposure E
Total Parking Spaces 1
Building
Lot Description Low Maintenance Landscape, Landscaped, Many Trees, See Remarks
Foundation Poured Concrete
Architectural Style 2 Storey
Level or Stories Two
Structure Type Brick,Wood Frame
Others
HOA Fee Include Caretaker,Common Area Maintenance,Insurance,Maintenance Grounds,Parking,Professional Management,Reserve Fund Contributions,See Remarks,Snow Removal,Trash
Restrictions Easement Registered On Title,Pet Restrictions or Board approval Required,Utility Right Of Way
Tax ID 82755989
Ownership Private
Pets Description Restrictions
Read Less Info
Want to know what your home might be worth? Contact us for a FREE valuation!

Our team is ready to help you sell your home for the highest possible price ASAP
GET MORE INFORMATION

Agent | License ID: LDKATOCAN






