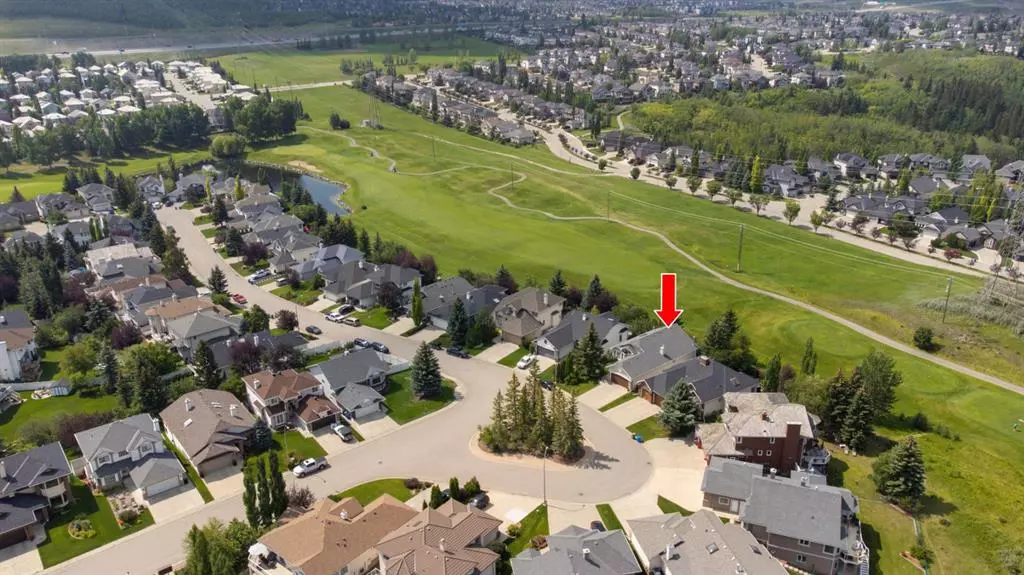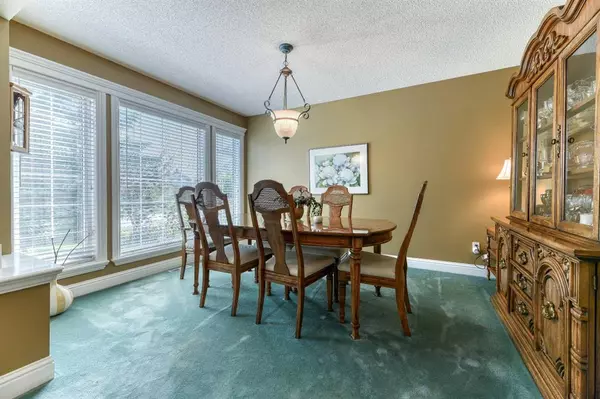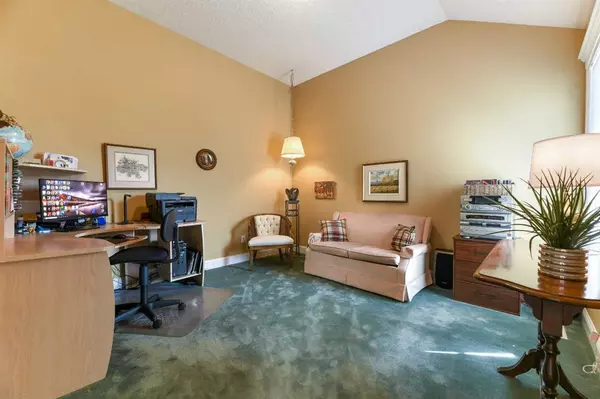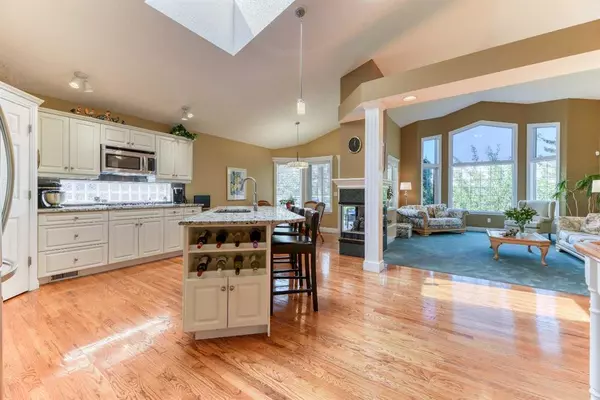$850,000
$850,000
For more information regarding the value of a property, please contact us for a free consultation.
3 Beds
3 Baths
1,684 SqFt
SOLD DATE : 09/14/2023
Key Details
Sold Price $850,000
Property Type Single Family Home
Sub Type Detached
Listing Status Sold
Purchase Type For Sale
Square Footage 1,684 sqft
Price per Sqft $504
Subdivision Valley Ridge
MLS® Listing ID A2080374
Sold Date 09/14/23
Style Bungalow
Bedrooms 3
Full Baths 2
Half Baths 1
Originating Board Calgary
Year Built 1995
Annual Tax Amount $5,789
Tax Year 2023
Lot Size 6,479 Sqft
Acres 0.15
Property Description
RARE FIND, gorgeous walkout bungalow nestled in a small cul de sac backing onto the Valley Ridge Golf Course!! A home like this does not come around very often. Enjoy entertaining in this stunning AIR-CONDITIONED home featuring vaulted ceilings, a spacious formal dining room, Extra large living room with 3-sided gas fireplace, open kitchen with white cabinets, corner pantry, granite countertops, SS appliances, sunny breakfast nook overlooking the beautiful 12th hole of the golf course. Huge primary bedroom with lots of windows, roomy walk-in closet and a 5 pc ensuite featuring a separate tub and shower. Work from home in the spacious main floor office. Wonderful Basement Development: 2 bedrooms, 3 pc bathroom, huge family Room with built in bar, oodles of cabinets & seating with in floor heating. You will love spending time in your professionally landscaped WEST yard with amazing outdoor living areas, views of the mountains, U/G Sprinklers and more. Meticulously maintained, THIS HOME IS A MUST SEE!!
Location
Province AB
County Calgary
Area Cal Zone W
Zoning R-C1
Direction E
Rooms
Basement Finished, Walk-Out To Grade
Interior
Interior Features High Ceilings, Skylight(s), Soaking Tub, Storage, Vaulted Ceiling(s), Walk-In Closet(s)
Heating Forced Air
Cooling Central Air
Flooring Carpet, Ceramic Tile, Hardwood
Fireplaces Number 2
Fireplaces Type Gas
Appliance Bar Fridge, Built-In Oven, Dishwasher, Dryer, Gas Cooktop, Microwave Hood Fan, Refrigerator, Washer
Laundry Main Level
Exterior
Garage Double Garage Attached
Garage Spaces 2.0
Garage Description Double Garage Attached
Fence Fenced
Community Features Golf, Park, Playground, Schools Nearby, Shopping Nearby
Roof Type Asphalt Shingle
Porch Balcony(s), Deck, Patio
Lot Frontage 44.36
Total Parking Spaces 4
Building
Lot Description Back Yard, Backs on to Park/Green Space
Foundation Poured Concrete
Architectural Style Bungalow
Level or Stories One
Structure Type Brick,Vinyl Siding,Wood Frame
Others
Restrictions Restrictive Covenant,Utility Right Of Way
Tax ID 82936855
Ownership Private
Read Less Info
Want to know what your home might be worth? Contact us for a FREE valuation!

Our team is ready to help you sell your home for the highest possible price ASAP
GET MORE INFORMATION

Agent | License ID: LDKATOCAN






