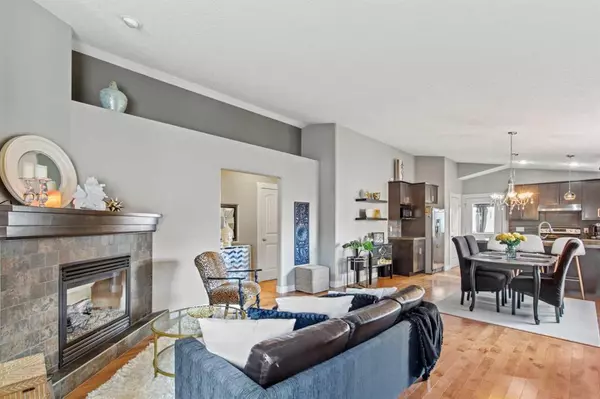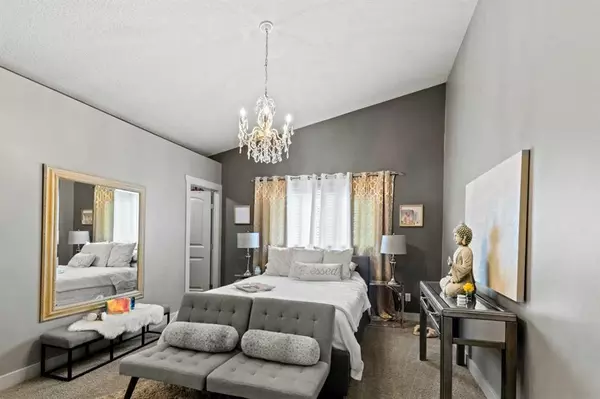$370,500
$380,000
2.5%For more information regarding the value of a property, please contact us for a free consultation.
3 Beds
2 Baths
1,321 SqFt
SOLD DATE : 09/14/2023
Key Details
Sold Price $370,500
Property Type Single Family Home
Sub Type Detached
Listing Status Sold
Purchase Type For Sale
Square Footage 1,321 sqft
Price per Sqft $280
Subdivision Countryside North
MLS® Listing ID A2073658
Sold Date 09/14/23
Style Bungalow
Bedrooms 3
Full Baths 2
Originating Board Grande Prairie
Year Built 2009
Annual Tax Amount $4,184
Tax Year 2023
Lot Size 4,714 Sqft
Acres 0.11
Property Description
A one owner home that still shows like new is here. This bungalow layout offers functionality and style. Enter through the front door where you will find a spacious entry with coat closet and access to the attached double garage. The main living area, dining and kitchen is all open to each other, great for entertaining. A gas fireplace to cozy up next to on chilly nights, a spacious dining area with a big window and a gally style kitchen with another big window, plenty of space, stainless appliances and a pantry. Around the hallway in their own separate area are the bedrooms, two spacious spare beds with a main bathroom and a huge master with it's own full en suite and walk in closet. Downstairs is bright, white and inviting. An open canvas with space to design how you'd like. Mostly finished minus the flooring which is painted concrete and looks just as good as flooring. Ample storage and laundry is here as well. The backyard is fully fenced, beautifully landscaped and manicured with grass, mulch, flowers and trees, has a deck with gazebo as well as a firepit area to enjoy the evenings by. The hot water heater is just 1 year old.
Location
Province AB
County Grande Prairie
Zoning RS
Direction N
Rooms
Basement Finished, Full
Interior
Interior Features Built-in Features, Chandelier, Closet Organizers, High Ceilings, No Smoking Home, Open Floorplan, Pantry
Heating Forced Air, Natural Gas
Cooling None
Flooring Carpet, Hardwood, Tile
Fireplaces Number 1
Fireplaces Type Gas
Appliance Dishwasher, Electric Stove, Microwave, Refrigerator, Washer/Dryer
Laundry In Basement
Exterior
Garage Double Garage Attached
Garage Spaces 2.0
Garage Description Double Garage Attached
Fence Fenced
Community Features Park, Playground, Schools Nearby, Shopping Nearby, Sidewalks, Street Lights
Roof Type Asphalt Shingle
Porch Deck, Front Porch
Lot Frontage 43.0
Exposure N
Total Parking Spaces 4
Building
Lot Description Back Yard, City Lot, Front Yard, Lawn, Landscaped
Foundation Poured Concrete
Architectural Style Bungalow
Level or Stories One
Structure Type Brick,Vinyl Siding
Others
Restrictions Restrictive Covenant
Tax ID 83530290
Ownership Other
Read Less Info
Want to know what your home might be worth? Contact us for a FREE valuation!

Our team is ready to help you sell your home for the highest possible price ASAP
GET MORE INFORMATION

Agent | License ID: LDKATOCAN






