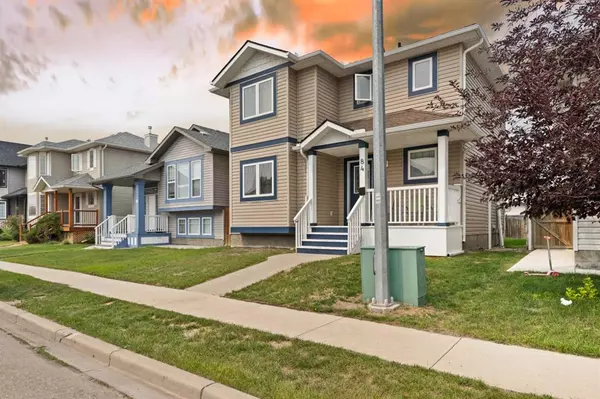$495,000
$499,000
0.8%For more information regarding the value of a property, please contact us for a free consultation.
3 Beds
3 Baths
1,330 SqFt
SOLD DATE : 09/14/2023
Key Details
Sold Price $495,000
Property Type Single Family Home
Sub Type Detached
Listing Status Sold
Purchase Type For Sale
Square Footage 1,330 sqft
Price per Sqft $372
Subdivision Luxstone
MLS® Listing ID A2067177
Sold Date 09/14/23
Style 2 Storey
Bedrooms 3
Full Baths 2
Half Baths 1
Originating Board Calgary
Year Built 2002
Annual Tax Amount $2,772
Tax Year 2023
Lot Size 3,778 Sqft
Acres 0.09
Property Description
Welcome to 84 Luxstone Crescent SW! This beautiful home offers over 1800 sq ft of developed living space, 3 bedrooms, 2 1/2 baths, and a fully finished lower level with a den and Family room. All this located in a friendly and walkable community that is perfect for families. Situated on a peaceful street w/a captivating exterior! Enjoy the covered front porch w/plenty of space to relax & sip your morning coffee.
All you have to do is move in and enjoy! The spacious living room is filled with an abundance of natural light,
creating a warm and inviting atmosphere that is perfect for both relaxing and entertaining. The large kitchen is a chef's dream, loads of cabinets, a pantry for extra storage, great prep area, and windows that overlook the backyard. The open concept dining room leads to the deck through patio doors, encouraging a seamless indoor/outdoor lifestyle. A convenient powder room with Laundry completes this level.
The upper level features a primary suite that is a calming oasis, The primary suite also features a large closet and a private 4-piece ensuite, ensuring that you don't have to share with the kids. Both additional bedrooms are generously sized and share the 4-piece main bathroom. The finished lower level is perfect for movie nights and gatherings. Outside, you'll find a big deck that overlooks the massive fully fenced backyard,
Pathways, parks, playgrounds and two schools are all nearby. This family-oriented community borders Nose Creek Park, which features 40 acres of tranquil. This move-in ready home is an exceptional find in an unbeatable location! Find out by coming to see it today!
Location
Province AB
County Airdrie
Zoning R1-L
Direction S
Rooms
Basement Finished, Full
Interior
Interior Features No Smoking Home
Heating Forced Air, Natural Gas
Cooling None
Flooring Hardwood, Tile
Fireplaces Number 1
Fireplaces Type Gas
Appliance Dishwasher, Electric Range, Range Hood, Refrigerator, Washer/Dryer
Laundry None
Exterior
Garage Double Garage Detached
Garage Spaces 2.0
Garage Description Double Garage Detached
Fence Fenced
Community Features Park, Playground, Schools Nearby, Shopping Nearby
Roof Type Asphalt Shingle
Porch None
Lot Frontage 11.0
Exposure S
Total Parking Spaces 2
Building
Lot Description Back Lane, Back Yard
Foundation Poured Concrete
Architectural Style 2 Storey
Level or Stories Two
Structure Type Vinyl Siding
Others
Restrictions None Known
Tax ID 84573519
Ownership Private
Read Less Info
Want to know what your home might be worth? Contact us for a FREE valuation!

Our team is ready to help you sell your home for the highest possible price ASAP
GET MORE INFORMATION

Agent | License ID: LDKATOCAN






