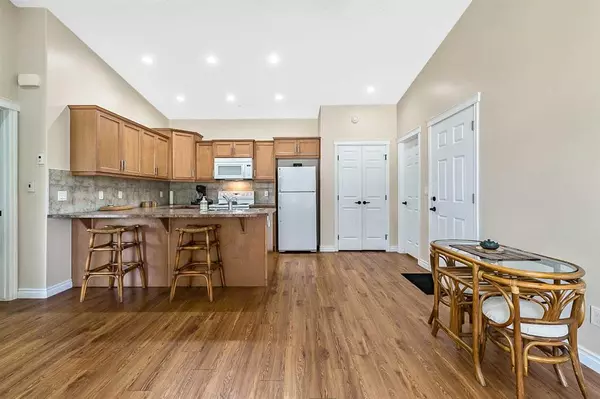$274,900
$285,000
3.5%For more information regarding the value of a property, please contact us for a free consultation.
1 Bed
2 Baths
748 SqFt
SOLD DATE : 09/13/2023
Key Details
Sold Price $274,900
Property Type Townhouse
Sub Type Row/Townhouse
Listing Status Sold
Purchase Type For Sale
Square Footage 748 sqft
Price per Sqft $367
Subdivision Sunrise Meadows
MLS® Listing ID A2077717
Sold Date 09/13/23
Style Bungalow
Bedrooms 1
Full Baths 1
Half Baths 1
Condo Fees $349
Originating Board Calgary
Year Built 2007
Annual Tax Amount $1,609
Tax Year 2023
Lot Size 1,474 Sqft
Acres 0.03
Property Description
Hugely desirable adult only (40 plus) villa providing all the benefits of easier, condo living – all on one level, with no stairs! The open concept living/dining/kitchen area with vaulter ceilings feels roomier than you would expect! The kitchen boasts more cupboard and counter space than some single family homes and there’s a breakfast bar! There’s space for a dining table too, if you choose, or use the entire space as a huge living area! The comfortable primary bedroom is bright and airy and features a convenient 2-pc ensuite. Adjacent you will find a convenient den that’s surprisingly roomy (easily large enough for a queen bed!) and ready to be used for whatever you need it to be – craft room? hobby room? You decide! There’s also a 4-pc bathroom, brand NEW in suite washer & dryer, a surprising amount of storage space, an oversized, heated single garage with additional parking pad and a patio right out front where you can relax and soak up the sunshine! Get ready to downsize!
Location
Province AB
County Foothills County
Zoning TND
Direction E
Rooms
Basement None
Interior
Interior Features Breakfast Bar, Ceiling Fan(s), No Smoking Home, Open Floorplan, Pantry, Vaulted Ceiling(s)
Heating In Floor
Cooling None
Flooring Laminate
Appliance Dishwasher, Electric Stove, Garage Control(s), Microwave Hood Fan, Refrigerator, Washer/Dryer Stacked
Laundry In Unit
Exterior
Garage Single Garage Attached
Garage Spaces 1.0
Garage Description Single Garage Attached
Fence None
Community Features Schools Nearby, Shopping Nearby, Sidewalks
Amenities Available Gazebo, Parking, Snow Removal, Visitor Parking
Roof Type Asphalt Shingle
Porch None
Exposure E
Total Parking Spaces 2
Building
Lot Description Landscaped, Level
Foundation Slab
Architectural Style Bungalow
Level or Stories One
Structure Type Stone,Stucco,Wood Frame
Others
HOA Fee Include Common Area Maintenance,Heat,Insurance,Professional Management,Reserve Fund Contributions,Sewer,Snow Removal,Trash,Water
Restrictions Adult Living,Pet Restrictions or Board approval Required
Tax ID 84809390
Ownership Private
Pets Description Restrictions
Read Less Info
Want to know what your home might be worth? Contact us for a FREE valuation!

Our team is ready to help you sell your home for the highest possible price ASAP
GET MORE INFORMATION

Agent | License ID: LDKATOCAN






