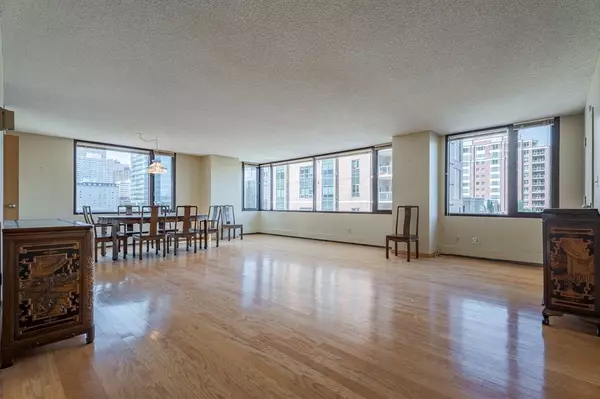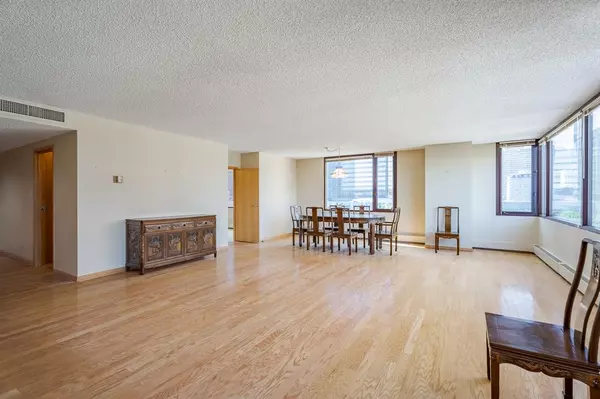$460,000
$499,987
8.0%For more information regarding the value of a property, please contact us for a free consultation.
2 Beds
2 Baths
1,784 SqFt
SOLD DATE : 09/13/2023
Key Details
Sold Price $460,000
Property Type Condo
Sub Type Apartment
Listing Status Sold
Purchase Type For Sale
Square Footage 1,784 sqft
Price per Sqft $257
Subdivision Eau Claire
MLS® Listing ID A2054964
Sold Date 09/13/23
Style High-Rise (5+)
Bedrooms 2
Full Baths 2
Condo Fees $1,809/mo
Originating Board Calgary
Year Built 1981
Annual Tax Amount $2,595
Tax Year 2023
Property Description
Congratulations! You have arrived at the pinnacle of success! Yes, yes, yes. The iconic Eau Claire Estates! Over 1,780 sq ft of enjoyable living space to enjoy featuring 2 bedrooms, 2 bathrooms and 2 underground tandem parking stalls! Let elevator ‘D’ whisk you away on your semi-private journey to your new home! Welcome to the notable 5th floor to enjoy the natural downtown view of the beauty of your city core. As you enter the expansive and generous front foyer, you are greeted by the 2 wings of full out living! The living and dining room share the famous phrase ‘the great room’. Incredible rooms are filled with bright and natural ‘Vitamin D’ sunshine. The Martha Stewart designed kitchen features granite countertops that are thru out of your own island and loads of cupboard & storage space. The primary bedroom introduces you to a well designed walk-in closet featuring large, sunny windows and is ideal for an extra large king sized bed. Insuite laundry and your own garbage chute is definitely convenient. Your heat, water, sewer and electricity are included in your condo fees. Eau Claire Estates is renowned for 24 hour concierge with doorman service for security and privacy. Indoor pool, hot tub, fitness, outdoor golf/putting green and a convenient car wash. Amenities are abundant with brilliant downtown living from restaurants, plus 15’s, Stephen Avenue Mall for shopping and much more. Breaking news: Why not try Rent to own were a portion of your rent goes towards your equity? Call for your private showing. Come on by 502D, 500 Eau Claire Avenue SW!
Location
Province AB
County Calgary
Area Cal Zone Cc
Zoning DC (pre 1P2007)
Direction E
Interior
Interior Features Built-in Features, Closet Organizers, Elevator, Granite Counters, Jetted Tub, Kitchen Island, Open Floorplan, Pantry, See Remarks, Separate Entrance, Storage, Walk-In Closet(s)
Heating Baseboard, Hot Water, Natural Gas
Cooling Central Air
Flooring Carpet, Hardwood, Tile
Appliance Built-In Oven, Dishwasher, Electric Cooktop, Range Hood, Refrigerator, Washer/Dryer, Window Coverings
Laundry Electric Dryer Hookup, In Unit, Laundry Room, Main Level, See Remarks
Exterior
Garage Enclosed, Garage Door Opener, Heated Garage, Parkade, Secured, See Remarks, Stall, Tandem, Titled, Underground
Garage Description Enclosed, Garage Door Opener, Heated Garage, Parkade, Secured, See Remarks, Stall, Tandem, Titled, Underground
Fence Fenced
Community Features Park, Playground, Shopping Nearby, Sidewalks, Street Lights, Walking/Bike Paths
Amenities Available Car Wash, Elevator(s), Fitness Center, Indoor Pool, Pool, Spa/Hot Tub, Visitor Parking
Roof Type Metal
Porch None
Exposure S
Total Parking Spaces 2
Building
Lot Description Backs on to Park/Green Space, City Lot, Cul-De-Sac, Fruit Trees/Shrub(s), Lawn, Greenbelt, Landscaped, Seasonal Water, Street Lighting, See Remarks, Treed, Views
Story 19
Foundation Poured Concrete
Architectural Style High-Rise (5+)
Level or Stories Single Level Unit
Structure Type Brick,Concrete
Others
HOA Fee Include Common Area Maintenance,Electricity,Heat,Insurance,Maintenance Grounds,Parking,Professional Management,Reserve Fund Contributions,Security Personnel,Sewer,Snow Removal,Trash,Water
Restrictions Pet Restrictions or Board approval Required
Tax ID 82969399
Ownership Private
Pets Description Restrictions
Read Less Info
Want to know what your home might be worth? Contact us for a FREE valuation!

Our team is ready to help you sell your home for the highest possible price ASAP
GET MORE INFORMATION

Agent | License ID: LDKATOCAN






