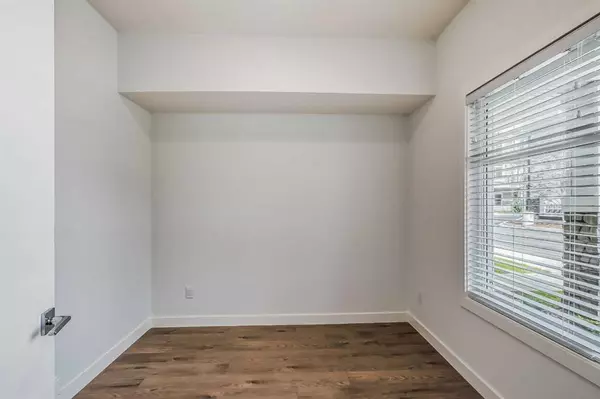$499,888
$499,888
For more information regarding the value of a property, please contact us for a free consultation.
3 Beds
3 Baths
1,517 SqFt
SOLD DATE : 09/13/2023
Key Details
Sold Price $499,888
Property Type Townhouse
Sub Type Row/Townhouse
Listing Status Sold
Purchase Type For Sale
Square Footage 1,517 sqft
Price per Sqft $329
Subdivision Carrington
MLS® Listing ID A2080016
Sold Date 09/13/23
Style 3 Storey
Bedrooms 3
Full Baths 2
Half Baths 1
Condo Fees $257
Originating Board Calgary
Year Built 2023
Annual Tax Amount $1,406
Tax Year 2023
Property Description
Introducing a brand-new townhome nestled in the highly sought-after community of Carrington, where convenience meets modern living at its finest. With seamless access to Stoney Trail, nearby playgrounds, scenic pathways, and shopping, this 3-bedroom + den, 2.5 bathroom residence showcases the epitome of quality and craftsmanship, boasting a spacious 1570 sqft of meticulously designed living space.
Step inside and be greeted by the exquisite vinyl plank flooring that graces the entire living area, complemented by soaring high ceilings, which create an inviting and open ambiance. The heart of this home is undoubtedly the gourmet kitchen, a chef's dream, complete with full-height cabinetry featuring soft-close doors and drawers. A premium stainless steel appliance package, inclusive of a range, fridge with a convenient water and ice dispenser, and dishwasher, elevates your culinary experience to new heights. The eat-up bar, adorned with stunning quartz countertops, is the perfect place for casual dining and socializing.
As you make your way upstairs, you'll discover the primary bedroom, an oasis of tranquility, boasting a lavish 4pc ensuite and a generously sized walk-in closet. Two additional bright and airy bedrooms and a 4pc main bathroom ensure ample space for family and guests. The convenience of upper floor laundry completes this well-thought-out layout.
Natural light cascades effortlessly through the open concept main floor, anchored by a captivating galley-style kitchen that features stainless steel appliances, full-height cabinets, a timeless subway tile backsplash, and a central island with seating, accompanied by a second peninsula island, providing abundant prep space. On the opposite side of the unit, you'll find the dining room, inviting everyone to gather and savor delicious meals while extra windows bathe the space in sunshine.
Location-wise, this exceptional new home is strategically positioned in the master-planned community of Carrington, offering direct access to Stoney Trail, making downtown commutes and weekend escapes to the mountains a breeze. Carrington's walkable neighborhood invites you to explore the re-naturalized wetland, complete with lookouts that offer breathtaking views of the majestic Rocky Mountains. Future plans for a school site and commercial center will bring education, restaurants, shops, and employment opportunities right to your doorstep. Furthermore, the future Green Line will seamlessly connect Carrington to the city center and beyond.
Here's your chance to own a contemporary masterpiece in an up-and-coming neighborhood that's destined for greatness. Don't miss out on this opportunity to call Carrington home. Contact us today to schedule a private showing!
Upon your arrival, you'll be greeted by a finished 2-car garage, offering convenience and security. Step into the entry level, where a mudroom provides a convenient space to tuck away seasonal storage items.
This bright and airy TRUMAN home is move-in ready.
Location
Province AB
County Calgary
Area Cal Zone N
Zoning M-G
Direction E
Rooms
Basement None
Interior
Interior Features Breakfast Bar, Kitchen Island, Open Floorplan, Pantry, Quartz Counters, Recessed Lighting, Soaking Tub
Heating Forced Air
Cooling None
Flooring Vinyl Plank
Fireplaces Type None
Appliance Dishwasher, Garage Control(s), Microwave, Refrigerator, Stove(s), Washer/Dryer
Laundry Upper Level
Exterior
Garage Double Garage Attached
Garage Spaces 2.0
Garage Description Double Garage Attached
Fence None
Community Features Park, Playground, Schools Nearby, Shopping Nearby, Sidewalks, Street Lights
Amenities Available Other
Roof Type Asphalt Shingle
Porch Balcony(s)
Exposure E
Total Parking Spaces 2
Building
Lot Description Back Lane, Landscaped
Foundation Poured Concrete
Architectural Style 3 Storey
Level or Stories Three Or More
Structure Type Vinyl Siding,Wood Frame
New Construction 1
Others
HOA Fee Include Maintenance Grounds,Professional Management,Reserve Fund Contributions,Snow Removal
Restrictions Board Approval
Ownership Private
Pets Description Restrictions
Read Less Info
Want to know what your home might be worth? Contact us for a FREE valuation!

Our team is ready to help you sell your home for the highest possible price ASAP
GET MORE INFORMATION

Agent | License ID: LDKATOCAN






