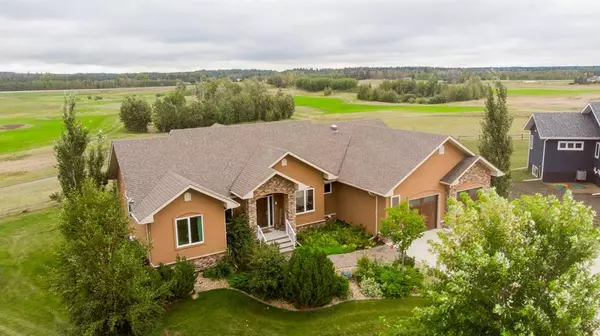$845,000
$850,000
0.6%For more information regarding the value of a property, please contact us for a free consultation.
5 Beds
4 Baths
1,858 SqFt
SOLD DATE : 09/12/2023
Key Details
Sold Price $845,000
Property Type Single Family Home
Sub Type Detached
Listing Status Sold
Purchase Type For Sale
Square Footage 1,858 sqft
Price per Sqft $454
Subdivision Wolf Creek Village
MLS® Listing ID A2076195
Sold Date 09/12/23
Style Acreage with Residence,Bungalow
Bedrooms 5
Full Baths 3
Half Baths 1
Originating Board Central Alberta
Year Built 2013
Annual Tax Amount $2,839
Tax Year 2023
Lot Size 0.470 Acres
Acres 0.47
Property Description
These don't come up very often! Now offering this EXECUTIVE, CUSTOM BUILT, 5 bedroom, 4 bathroom walk-out bungalow backing the 12th hole at the prestigious Wolf Creek Golf Course. Every detail in this home was painstakingly chosen by the sellers when they had it built in 2013. You'll love the openness of this 1858 sq. ft home, from the spacious floor plan, tall ceilings, and sweeping views of the golf course. Quality was top of mind when selecting the cabinetry, quartz countertops, high end appliances, lighting fixtures, and flooring. The living room has built in bookshelves, gas fireplace and is open to the kitchen and dining areas - perfect for large families and entertaining. The owner's suite has doors to the upper deck, a huge walk-in closet, and a full 5 piece ensuite bathroom. The mud room to the garage is bright - with its very own sun tube to let the light in. The designated office space is in close proximity to everything on the main floor and has a great front view. There are two additional bedrooms with a full jack-and-jill bathroom plus an additional 2 pc powder room for guests. The basement is very bright, with a walk-out door to the lower patio. There are two huge bedrooms on this level as well, plus a full bathroom. There is space for everyone with a large family room, complete with wet bar and cabinets, plus a flex room (perfect for a gym or den) AND a fully functional theatre room with all equipment included. Walk out to the beautifully landscaped yard, which is low maintenance with underground sprinklers, rail fencing, and professional landscaping. Relax around the fire pit or star gaze from the comfort of the hot tub. The heated garage is oversized, measuring in at 28"ll X 23'7. You'll have the convenience of a country home with municipal water and a cooperative septic system. This home is nestled in a beautiful community of other executive homes. You have fresh air, wide open views, and beautiful sunrises and sunsets from this well maintained home.
Location
Province AB
County Ponoka County
Zoning RR
Direction W
Rooms
Basement Finished, Full
Interior
Interior Features Bar, Built-in Features, Ceiling Fan(s), Closet Organizers, High Ceilings, Kitchen Island, No Smoking Home, Quartz Counters, Recreation Facilities, Separate Entrance, Solar Tube(s), Storage, Vinyl Windows, Walk-In Closet(s), Wet Bar
Heating In Floor, Forced Air
Cooling Central Air
Flooring Hardwood, Tile
Fireplaces Number 1
Fireplaces Type Gas, Living Room
Appliance Built-In Oven, Central Air Conditioner, Dryer, Gas Stove, Microwave, Range Hood, Refrigerator, Washer
Laundry Main Level
Exterior
Garage Double Garage Attached
Garage Spaces 2.0
Garage Description Double Garage Attached
Fence Fenced
Community Features Clubhouse, Golf, Street Lights, Walking/Bike Paths
Roof Type Asphalt Shingle
Porch Deck
Building
Lot Description Back Yard, Backs on to Park/Green Space, Fruit Trees/Shrub(s), Front Yard, Lawn, Low Maintenance Landscape, Landscaped, Street Lighting, Underground Sprinklers, On Golf Course, Sloped Down
Foundation Poured Concrete
Architectural Style Acreage with Residence, Bungalow
Level or Stories One
Structure Type Stucco,Wood Frame
Others
Restrictions Restrictive Covenant
Tax ID 85426382
Ownership Private
Read Less Info
Want to know what your home might be worth? Contact us for a FREE valuation!

Our team is ready to help you sell your home for the highest possible price ASAP
GET MORE INFORMATION

Agent | License ID: LDKATOCAN






