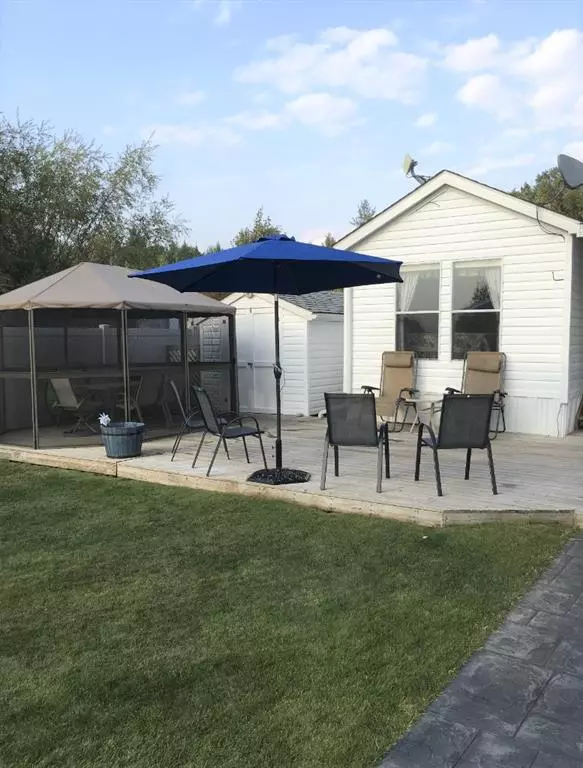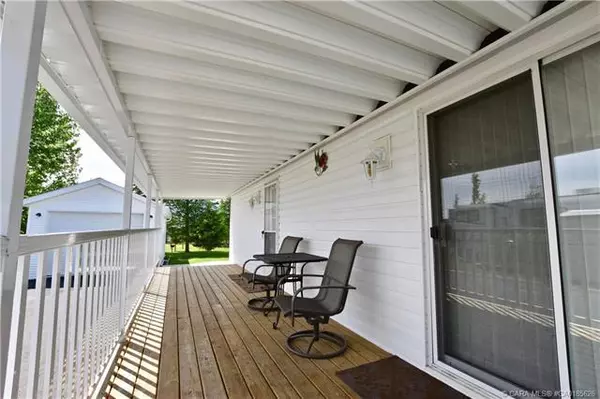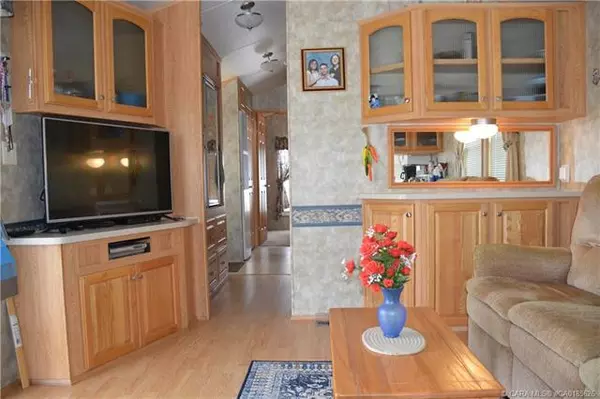$247,000
$249,900
1.2%For more information regarding the value of a property, please contact us for a free consultation.
2 Beds
1 Bath
504 SqFt
SOLD DATE : 09/12/2023
Key Details
Sold Price $247,000
Property Type Single Family Home
Sub Type Recreational
Listing Status Sold
Purchase Type For Sale
Square Footage 504 sqft
Price per Sqft $490
Subdivision Raymond Shores
MLS® Listing ID A2076747
Sold Date 09/12/23
Style Park Model
Bedrooms 2
Full Baths 1
Condo Fees $193
Originating Board Central Alberta
Year Built 2006
Annual Tax Amount $834
Tax Year 2023
Lot Size 5,896 Sqft
Acres 0.14
Lot Dimensions 51.00X116.00
Property Description
Raymond shores treasure! completely done and ready for new owners to enjoy. Pride of ownership evident through out this 12x42 2006 Breckenridge park model great layout with 2nd bedroom with jack and Jill bunks and a large front kitchen. The 15,000 btu air-conditioner keep's you quite comfortable on those hot sunny days, or you can get the natural shade of covered veranda should you prefer. Garage is 12x24 and situated to add extra privacy , yard is fully landscaped with a paved driveway and large Firepit area for entertaining your friends and family. Just a short stroll down the path next will bring you directly to the community's private beach. Raymond Shores is a four season resort with endless amenity's, beach, fishing docks, swimming docks, indoor pool, clubhouse, gym, pickleball courts, walking trails, playground, kids craft room (Saturdays), gated community.
Location
Province AB
County Ponoka County
Zoning rv
Direction E
Rooms
Basement None
Interior
Interior Features See Remarks
Heating Forced Air, Propane
Cooling Full
Flooring Carpet, Linoleum
Appliance Microwave, Refrigerator, Stove(s)
Laundry None
Exterior
Garage Driveway, Single Garage Detached
Garage Spaces 1.0
Garage Description Driveway, Single Garage Detached
Fence Cross Fenced
Community Features Playground, Schools Nearby
Amenities Available Clubhouse, Coin Laundry, Fitness Center, Gazebo, Indoor Pool, Park, Parking, Party Room, Picnic Area, Playground, Pool, Racquet Courts, Snow Removal, Spa/Hot Tub, Trash, Visitor Parking
Roof Type Asphalt
Porch Deck
Lot Frontage 51.0
Exposure E
Total Parking Spaces 3
Building
Lot Description Beach, Landscaped, Standard Shaped Lot
Foundation Piling(s)
Sewer Sewer
Architectural Style Park Model
Level or Stories One
Structure Type Metal Frame,See Remarks,Vinyl Siding,Wood Frame
Others
HOA Fee Include Amenities of HOA/Condo,Caretaker,Professional Management,Reserve Fund Contributions,Sewer,Snow Removal,Trash,Water
Restrictions See Remarks
Tax ID 57490805
Ownership Private
Pets Description Yes
Read Less Info
Want to know what your home might be worth? Contact us for a FREE valuation!

Our team is ready to help you sell your home for the highest possible price ASAP
GET MORE INFORMATION

Agent | License ID: LDKATOCAN






