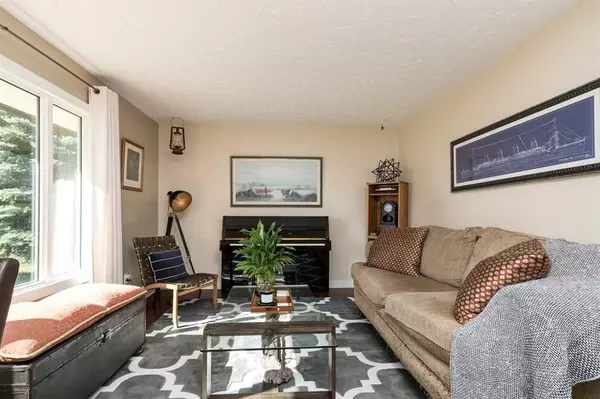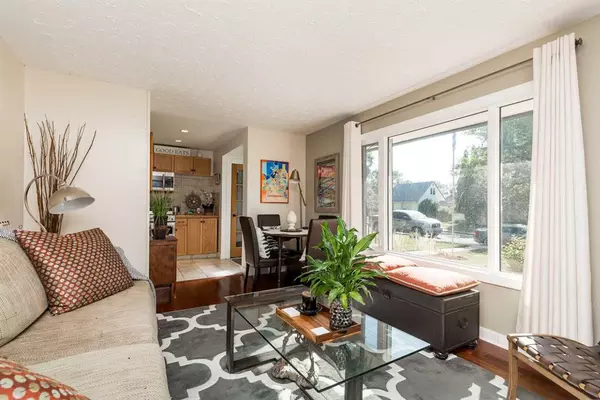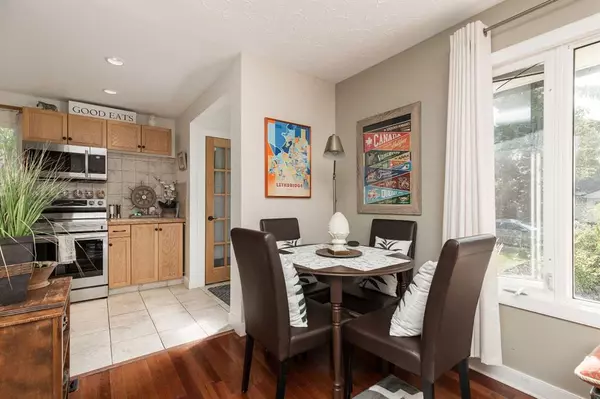$285,000
$285,000
For more information regarding the value of a property, please contact us for a free consultation.
3 Beds
1 Bath
828 SqFt
SOLD DATE : 09/12/2023
Key Details
Sold Price $285,000
Property Type Single Family Home
Sub Type Detached
Listing Status Sold
Purchase Type For Sale
Square Footage 828 sqft
Price per Sqft $344
Subdivision Fleetwood
MLS® Listing ID A2074370
Sold Date 09/12/23
Style 1 and Half Storey
Bedrooms 3
Full Baths 1
Originating Board Lethbridge and District
Year Built 1949
Annual Tax Amount $2,587
Tax Year 2023
Lot Size 5,997 Sqft
Acres 0.14
Property Description
Charming 1949 1.5 Storey Home with 3 Bedrooms, Fully Finished Basement, and Picturesque Backyard. Welcome to 1123 12A St S. Nestled within the beautiful Fleetwood neighbourhood, this 1.5 storey home effortlessly combines classic charm with modern convenience. Boasting 3 bedrooms, 1 bathroom, a fully finished basement, and a host of recent updates, this property presents an inviting retreat for comfortable living. The exterior showcases a timeless appeal with its elegant Hardie board siding, offering not only durability but also a tasteful aesthetic that seamlessly integrates with the surrounding landscape. A brand new roof crowns the structure, ensuring peace of mind and longevity.
As you step inside, you'll be greeted by an ambiance of warmth and character. The main level features a thoughtfully designed living area adorned with original hardwood flooring that exudes a touch of nostalgia. Large windows invite ample natural light, creating an inviting atmosphere throughout the day. The cozy kitchen is adorned with modern appliances and maintains a perfect blend of vintage charm and contemporary functionality. The upper level of the home houses two comfortable bedrooms, each uniquely infused with its own character. The pitched rooflines add a distinctive architectural element, while ample closet space ensures convenient storage.
Descend to the fully finished basement, a versatile space that opens up with a large family room and a cozy space for an office. Undoubtedly, one of the highlights of this property is the enchanting backyard. A true haven for outdoor enthusiasts, the backyard features meticulous landscaping, offering a private oasis to relax, entertain, and enjoy the company of family and friends. Located within close proximity to schools, parks, shopping, and dining, this home provides convenience to the occupants. Call your REALTOR today and ask about booking your private viewing of this amazing starter home.
Location
Province AB
County Lethbridge
Zoning R-L
Direction W
Rooms
Basement Finished, Full
Interior
Interior Features No Smoking Home, See Remarks
Heating Forced Air
Cooling None
Flooring Hardwood, Tile
Appliance See Remarks
Laundry Lower Level
Exterior
Garage Off Street
Garage Description Off Street
Fence Fenced
Community Features Park, Playground, Schools Nearby, Shopping Nearby, Sidewalks, Street Lights
Roof Type Asphalt Shingle
Porch Deck
Lot Frontage 50.0
Total Parking Spaces 4
Building
Lot Description Back Lane, Back Yard, Few Trees, Front Yard, Lawn, Landscaped
Foundation Poured Concrete
Architectural Style 1 and Half Storey
Level or Stories One and One Half
Structure Type Cement Fiber Board,Wood Frame
Others
Restrictions None Known
Tax ID 83365602
Ownership Private
Read Less Info
Want to know what your home might be worth? Contact us for a FREE valuation!

Our team is ready to help you sell your home for the highest possible price ASAP
GET MORE INFORMATION

Agent | License ID: LDKATOCAN






