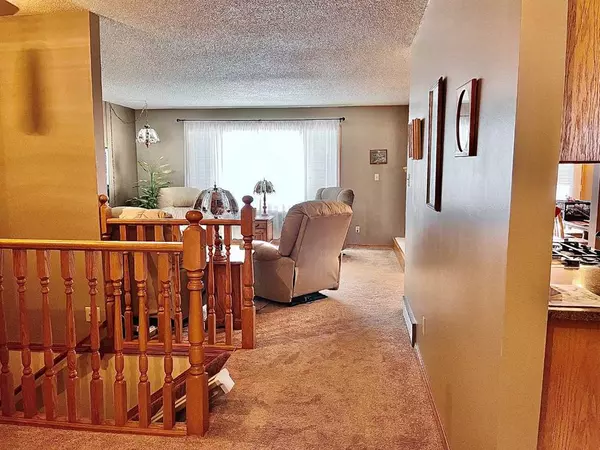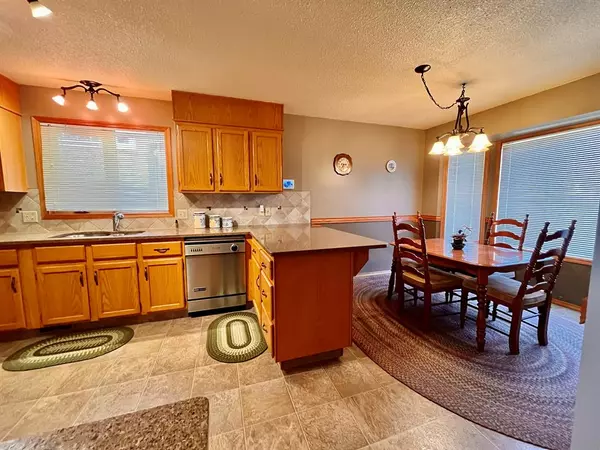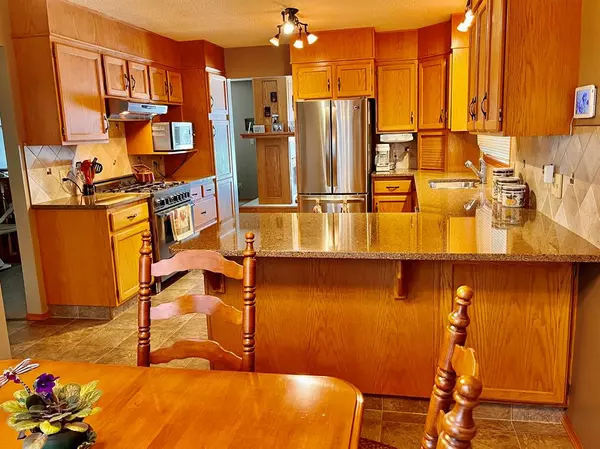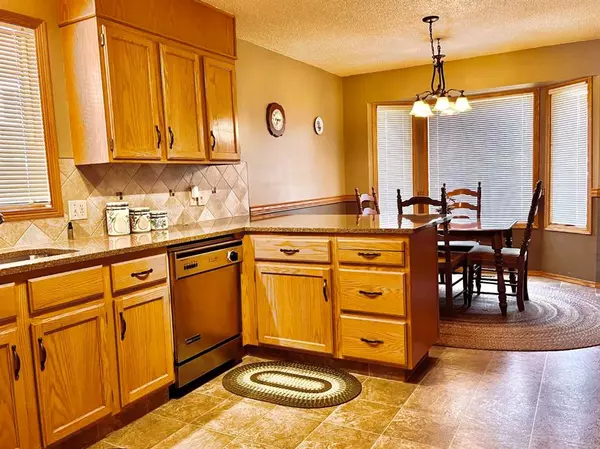$375,000
$399,900
6.2%For more information regarding the value of a property, please contact us for a free consultation.
4 Beds
3 Baths
1,475 SqFt
SOLD DATE : 09/12/2023
Key Details
Sold Price $375,000
Property Type Single Family Home
Sub Type Detached
Listing Status Sold
Purchase Type For Sale
Square Footage 1,475 sqft
Price per Sqft $254
MLS® Listing ID A2044353
Sold Date 09/12/23
Style Bungalow
Bedrooms 4
Full Baths 3
Originating Board Calgary
Year Built 1989
Annual Tax Amount $3,912
Tax Year 2022
Lot Size 7,000 Sqft
Acres 0.16
Property Description
AMAZING PROPERTY - CLOSE TO DOWNTOWN AND SCHOOL with double attached garage AND a double detached garage with 12’ ceiling in the backyard!!! This spacious bungalow features many upgrades including granite countertops, gas range, tankless water heater, in-floor heat in basement and attached garage, air conditioning, vinyl fencing, composite decking, newer roof & windows. The main floor contains a kitchen with plenty of cabinets open to an informal eating space overlooking the front yard. Off the kitchen is a formal dining area with patio doors leading to a massive west facing back deck. A 2-sided gas fireplace separates the formal dining from the main living room. The primary bedroom with 3 pc ensuite, 2 more bedrooms and a 4 pc bath complete the main floor. Downstairs features a gracious family room with corner gas fireplace, a large bedroom, 3 pc bath, large laundry room an undeveloped bonus space and plenty of storage. Properties like this don’t come along often, book your showing today!!!
Location
Province AB
County Kneehill County
Zoning Res
Direction E
Rooms
Basement Finished, Full, Partially Finished
Interior
Interior Features Bookcases, Breakfast Bar, Ceiling Fan(s), Quartz Counters, See Remarks, Tankless Hot Water, Vinyl Windows
Heating In Floor, Forced Air
Cooling Central Air
Flooring Carpet, Linoleum
Fireplaces Number 2
Fireplaces Type Dining Room, Family Room, Gas, Living Room
Appliance Central Air Conditioner, Dishwasher, Dryer, Garage Control(s), Gas Range, Microwave, Range Hood, Refrigerator, Tankless Water Heater, Washer, Window Coverings
Laundry In Basement
Exterior
Garage Double Garage Attached, Double Garage Detached
Garage Spaces 4.0
Garage Description Double Garage Attached, Double Garage Detached
Fence Fenced
Community Features Park, Playground, Pool, Schools Nearby, Shopping Nearby, Sidewalks, Street Lights, Tennis Court(s)
Roof Type Asphalt
Porch Deck
Lot Frontage 50.0
Total Parking Spaces 6
Building
Lot Description Back Lane, Back Yard, Lawn, Garden, Rectangular Lot
Foundation Poured Concrete
Architectural Style Bungalow
Level or Stories One
Structure Type Brick,Vinyl Siding,Wood Frame
Others
Restrictions None Known
Tax ID 56623468
Ownership Private
Read Less Info
Want to know what your home might be worth? Contact us for a FREE valuation!

Our team is ready to help you sell your home for the highest possible price ASAP
GET MORE INFORMATION

Agent | License ID: LDKATOCAN






