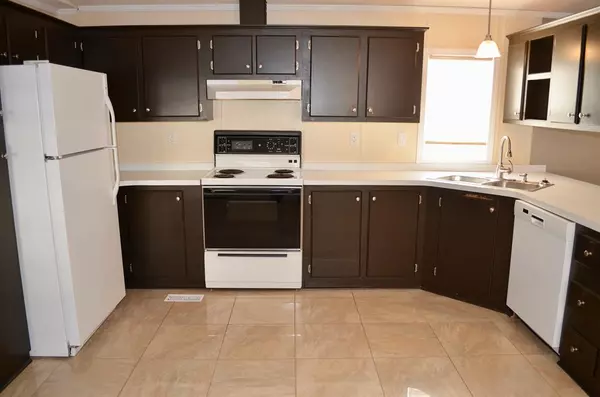$122,300
$129,900
5.9%For more information regarding the value of a property, please contact us for a free consultation.
3 Beds
2 Baths
1,152 SqFt
SOLD DATE : 09/12/2023
Key Details
Sold Price $122,300
Property Type Single Family Home
Sub Type Detached
Listing Status Sold
Purchase Type For Sale
Square Footage 1,152 sqft
Price per Sqft $106
Subdivision Athabasca Town
MLS® Listing ID A2007823
Sold Date 09/12/23
Style Mobile
Bedrooms 3
Full Baths 1
Half Baths 1
Condo Fees $72
Originating Board Alberta West Realtors Association
Year Built 1994
Annual Tax Amount $1,478
Tax Year 2022
Lot Size 5,188 Sqft
Acres 0.12
Property Description
This 3 bedroom 1.5 bathroom home in Aspen Village has been very well kept. Unique floor plan with front living room and numerous windows allow for tons of natural light. The spacious kitchen is laid out very well with lots of cupboard an counter space. The home has laminate flooring and tile throughout. There have been numerous updates including paint, flooring, hot water tank and some windows. Master bedroom has a large closet and an ensuite. This home is a perfect place to start or for a couple looking to downsize. This home is move in ready!
Location
Province AB
County Athabasca County
Zoning R-MHC
Direction W
Rooms
Basement None
Interior
Interior Features Ceiling Fan(s), Open Floorplan, Storage
Heating Forced Air, Natural Gas
Cooling None
Flooring Laminate, Tile
Appliance Dishwasher, Dryer, Electric Range, Refrigerator, Washer
Laundry Main Level
Exterior
Garage Driveway, Parking Pad
Garage Description Driveway, Parking Pad
Fence None
Community Features Playground, Schools Nearby, Shopping Nearby
Utilities Available Electricity Connected, Natural Gas Connected, Sewer Connected, Water Connected
Amenities Available Snow Removal
Roof Type Asphalt Shingle
Porch Deck
Lot Frontage 32.0
Total Parking Spaces 1
Building
Lot Description Rectangular Lot
Foundation None
Sewer Public Sewer
Water Public
Architectural Style Mobile
Level or Stories One
Structure Type Mixed
Others
HOA Fee Include Common Area Maintenance,Reserve Fund Contributions,Snow Removal
Restrictions Condo/Strata Approval
Tax ID 57386487
Ownership Power of Attorney
Pets Description Yes
Read Less Info
Want to know what your home might be worth? Contact us for a FREE valuation!

Our team is ready to help you sell your home for the highest possible price ASAP
GET MORE INFORMATION

Agent | License ID: LDKATOCAN






