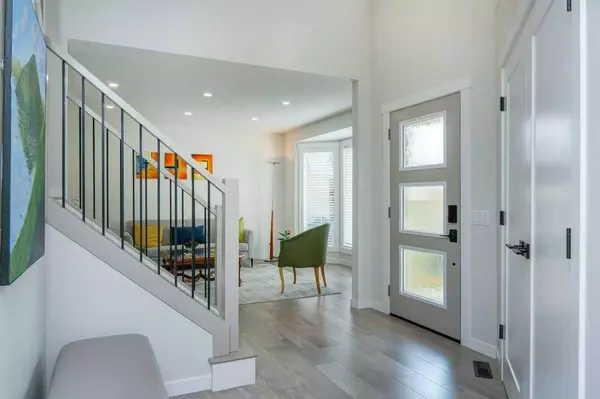$1,045,000
$1,100,000
5.0%For more information regarding the value of a property, please contact us for a free consultation.
6 Beds
4 Baths
2,393 SqFt
SOLD DATE : 09/12/2023
Key Details
Sold Price $1,045,000
Property Type Single Family Home
Sub Type Detached
Listing Status Sold
Purchase Type For Sale
Square Footage 2,393 sqft
Price per Sqft $436
Subdivision Mckenzie Lake
MLS® Listing ID A2076106
Sold Date 09/12/23
Style 2 Storey
Bedrooms 6
Full Baths 3
Half Baths 1
HOA Fees $21/ann
HOA Y/N 1
Originating Board Calgary
Year Built 1997
Annual Tax Amount $4,823
Tax Year 2023
Lot Size 7,836 Sqft
Acres 0.18
Property Description
BACK ON THE MARKET !!!!!!! *UNEQUIVOCALLY!!! The ULTIMATE DREAM HOME in Lake McKenzie!!!! Where LUXURY meets FUNCTIONALITY! EXPANSIVE PIE LOT! LEGAL SUITE! WALK-OUT BASEMENT! Simply put, this home MUST BE SEEN to be believed! The main floor features a GOURMET CHEF ENDORSED KITCHEN with ample cupboards & counter space, 12ft quarts island, long coffee bar, a sleek feature wall and premium stainless steel appliance package. The kitchen opens up to a large, bright family room complete with a tiled fireplace , media built-ins and a sunny breakfast nook with access to the deck. Upstairs highlights include FOUR FULL SIZED bedrooms including an executive primary bedroom with a sitting area and a spa en-suite bathroom. But wait there’s more ….. a STUNNING WALK-OUT LEGAL SUITE!!!! 2 bedrooms, 3 piece bathroom, full kitchen, bright living room with a cozy fireplace, sound proofing ceiling, additional laundry room, plus lots of windows - the suite is flooded with sunshine! Other highlights include an oversized beautifully landscaped yard with a designer pergola and a fire pit. Enjoy year round recreation activities at the Lake, plus WALKING/BIKING paths connecting to Fish Creek Park, easy access to Deerfoot Trail & Stoney Trail. Don’t miss your chance to own this extraordinary home, with meticulous attention to detail!
Location
Province AB
County Calgary
Area Cal Zone Se
Zoning R-C1
Direction SE
Rooms
Basement Separate/Exterior Entry, Finished, Suite, Walk-Out To Grade
Interior
Interior Features Built-in Features, Central Vacuum, Kitchen Island, No Smoking Home, Quartz Counters, Separate Entrance, Vinyl Windows
Heating Forced Air, Natural Gas
Cooling Central Air
Flooring Carpet, Ceramic Tile, Laminate
Fireplaces Number 2
Fireplaces Type Basement, Gas, Living Room, Tile
Appliance Central Air Conditioner, Dishwasher, Electric Oven, Garage Control(s), Microwave, Range Hood, Refrigerator, Washer/Dryer, Window Coverings
Laundry In Basement, Laundry Room, Main Level, Multiple Locations
Exterior
Garage Double Garage Attached, Garage Door Opener
Garage Spaces 2.0
Garage Description Double Garage Attached, Garage Door Opener
Fence Fenced
Community Features Golf, Lake, Park, Playground, Schools Nearby, Shopping Nearby, Walking/Bike Paths
Amenities Available Beach Access, Party Room, Picnic Area, Playground, Visitor Parking
Roof Type Asphalt Shingle
Porch Deck, Patio, Pergola
Lot Frontage 25.69
Total Parking Spaces 4
Building
Lot Description Cul-De-Sac, Landscaped, Pie Shaped Lot
Foundation Poured Concrete
Architectural Style 2 Storey
Level or Stories Two
Structure Type Stucco
Others
Restrictions None Known
Tax ID 82795100
Ownership Private
Read Less Info
Want to know what your home might be worth? Contact us for a FREE valuation!

Our team is ready to help you sell your home for the highest possible price ASAP
GET MORE INFORMATION

Agent | License ID: LDKATOCAN






