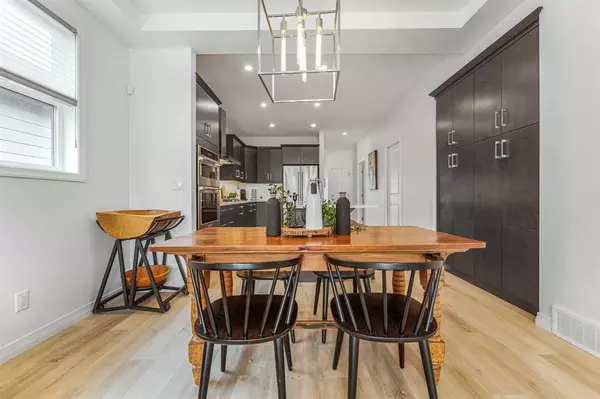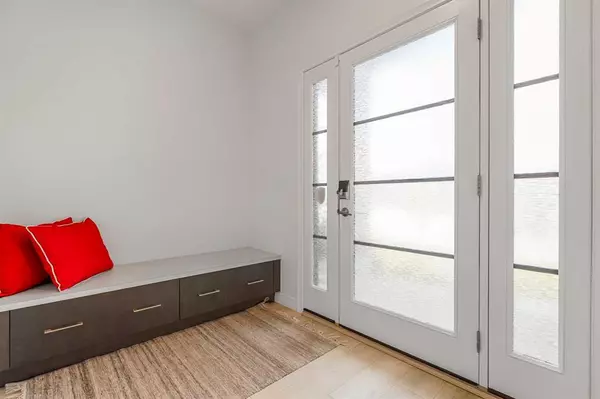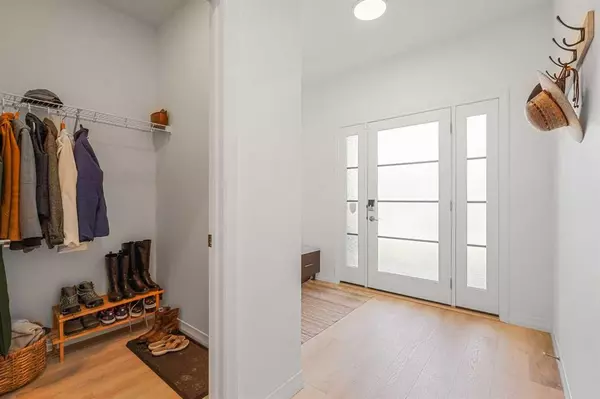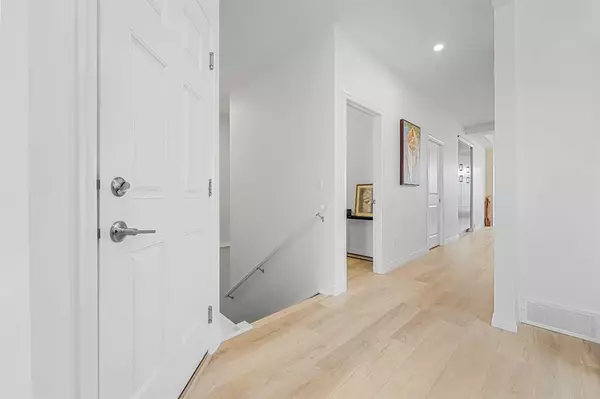$755,000
$769,900
1.9%For more information regarding the value of a property, please contact us for a free consultation.
3 Beds
3 Baths
1,082 SqFt
SOLD DATE : 09/11/2023
Key Details
Sold Price $755,000
Property Type Single Family Home
Sub Type Semi Detached (Half Duplex)
Listing Status Sold
Purchase Type For Sale
Square Footage 1,082 sqft
Price per Sqft $697
Subdivision Mahogany
MLS® Listing ID A2059767
Sold Date 09/11/23
Style Bungalow,Side by Side
Bedrooms 3
Full Baths 2
Half Baths 1
Condo Fees $323
HOA Fees $34/ann
HOA Y/N 1
Originating Board Calgary
Year Built 2022
Annual Tax Amount $3,502
Tax Year 2023
Property Description
**Welcome to THE STREAMS of Lake Mahogany** A new standard in luxury living by Jayman. This picturesque enclave nestled within the community of Lake Mahogany boast the tranquility of lake living while having an abundance of amenities at your fingertips. All of which are surrounded by parks & pathways with stunning architectural guidelines to elevate your lifestyle. Featuring West Coast & Urban Contemporary Design you will discover the beautiful Sawyer floor plan featuring a FULLY FINISHED Basement with a beautiful exterior elevation. This gorgeous Bungalow will have you at Hello. As you enter, you seamlessly pass the DEN & are welcomed into a stunning open kitchen area with a soaring 9ft main accented with QUARTZ countertops, sleek stainless steel appliances & lovely large centre island. Both the Great Room & Owner's Suite boast amazing site lines, with the Master including a "spa like" en suite showcasing dual vanities, stand alone shower & walk-in closet with laundry for ease of convenience. Custom Hunter Douglas up and down blinds along with black out blinds in the Primary suite compliment the space along with a newly installed Air Conditioner for the warmer summer months. The thoughtfully designed Great Room boasts an upgraded gorgeous fireplace that overlooks the curated Streams area and water features. The FULLY FINISHED lower level showcases a huge REC ROOM, 2 ADDITIONAL BEDROOMS, 2ND LAUNDRY, WET BAR and a 4PC FULL BATHROOM! Also including your SINGLE ATTACHED GARAGE - ideal for all of Alberta's weather! Unique to most areas, you will discover a SOUTHWEST DECK that overlooks the nicely appointed green space featuring a FOUNTAIN right out your back door. Escape the everyday while living here with a lock and leave elevated lifestyle. The Streams takes its inspiration from the surrounding natural environment. It is that natural environment which has shaped and influenced the architectural style and landscape features within the community reflecting the beauty of the Lake and its surroundings. All while incorporating the leading technology in smart home necessities, BuiltGreen Canada Standard requirements and cutting-edge home efficiencies such as solar panels, UV-C ultraviolet light air purification system, High efficiency furnace with Merv 13 filters, Active Heat Recovery Ventilator, Navien-brand tankless hot water heater, triple pane windows, dual zone furnace and an electric vehicle charging rough in. Discover an elevated experience where you can enjoy an attached garage while still appreciating a maintenance free, lock and leave lifestyle. Welcome Home!
Location
Province AB
County Calgary
Area Cal Zone Se
Zoning DC
Direction E
Rooms
Basement Finished, Full
Interior
Interior Features Breakfast Bar, Double Vanity, High Ceilings, Kitchen Island, Open Floorplan, Smart Home, Stone Counters, Tankless Hot Water, Walk-In Closet(s), Wet Bar
Heating Forced Air, Natural Gas
Cooling Central Air
Flooring Carpet, Vinyl
Fireplaces Number 1
Fireplaces Type Electric, Great Room
Appliance Bar Fridge, Built-In Oven, Central Air Conditioner, Dishwasher, Dryer, Garage Control(s), Gas Cooktop, Microwave, Range Hood, Refrigerator, Tankless Water Heater, Washer, Window Coverings
Laundry In Basement, In Unit, Laundry Room, Main Level, Multiple Locations
Exterior
Garage Enclosed, Garage Door Opener, Garage Faces Front, Single Garage Attached
Garage Spaces 1.0
Garage Description Enclosed, Garage Door Opener, Garage Faces Front, Single Garage Attached
Fence None
Community Features Clubhouse, Fishing, Lake, Park, Playground, Schools Nearby, Shopping Nearby, Sidewalks, Street Lights, Walking/Bike Paths
Amenities Available Visitor Parking
Waterfront Description Stream
Roof Type Asphalt Shingle
Porch Front Porch, Rear Porch
Exposure E
Total Parking Spaces 2
Building
Lot Description Low Maintenance Landscape
Foundation Poured Concrete
Architectural Style Bungalow, Side by Side
Level or Stories One
Structure Type Composite Siding,See Remarks,Wood Frame
Others
HOA Fee Include Amenities of HOA/Condo,Common Area Maintenance,Insurance,Maintenance Grounds,Professional Management,Reserve Fund Contributions
Restrictions Pet Restrictions or Board approval Required
Tax ID 83134330
Ownership Private
Pets Description Restrictions, Yes
Read Less Info
Want to know what your home might be worth? Contact us for a FREE valuation!

Our team is ready to help you sell your home for the highest possible price ASAP
GET MORE INFORMATION

Agent | License ID: LDKATOCAN






